The Kanayama Museum Designed by Kengo Kuma
Last Monday I finally went into this museum that I have passed so many times. Though it was a quick stop on the way for a hike, I managed to snap some photos of this structural work of art.
This museum was designed by one of the greatest architects of our time, Kengo Kuma. He is also the individual responsible for the design of the 2020 Olympic stadium.
The design of this museum blends modern styling with the traditional Japanese pattern known as “ichimatsu moyo” all throughout the building; from the walls to the roof to the floors.
"You could say that my aim is ‘to recover the place’. The place is a result of nature and time; this is the most important aspect. I think my architecture is some kind of frame of nature. With it, we can experience nature more deeply and more intimately. Transparency is a characteristic of Japanese architecture; I try to use light and natural materials to get a new kind of transparency.”
Source
Looking at the first photo in this post we can see exactly what Kengo was talking about. The entrance has a huge glass window space that lets light in while allowing us to view greenery that surrounds the museum.
The Ichimatsu Moyo pattern can even be seen on the outer layers of the building in a 3 dimensional setting that actually does make the walls look lighter. It reminds me of honey combs with less symmetry but when you take a closer look their is actually equilibrium.
The same Ichimatsu Moyo pattern can be seen on the ceiling of the building but this time, each piece overlaps. Here we can see the use of modern materials bringing to life a traditional look in a new way. I am not sure what material is used to make the ceiling design but it looks rather light and eco friendly.
From the inner to the outer, the pattern is the same with slight variations that may not be apparent to the eye that is not meticulous. If it was not for this community and my recent interest in architecture and design, it might have missed me as well.
The balustrade ? I am not even sure what to call it, but the little balcony by the staircase was the most impressive for me as the pattern blocks rested perfectly on each other`s points, creating transparency through the irregular polygon (trapezium) shapes it creates.
As I said before, the patterns in each room were slightly different variations and the main showroom for the museum was no exception. The lights were neatly tucked away in the hollows of these trapezium wood blocks beaming down precisely at the glass showcases below. The lights were not bright but a bit dim so they would not reflect too much off the glass which held the historical figures re-enacting the history of Kanayam Castle ruins.
From this picture we can see the room looks really dark, but what needs to be highlighted, is. There is a map in the middle of the showroom that feels like you are actually walking on the land as a giant. This illusion is all done by the lighting. At some point I plan to go back to this museum and really absorb the content as I literally only spent about 10 minutes here.
I hope you enjoyed this post. Below I leave you with more information about Kengo Kuma.
The Philosophy of Kengo Kuma & a brief history of his achievements.
Kuma's stated goal is to recover the tradition of Japanese buildings and to reinterpret these traditions for the 21st century. In 1997, he won the Architectural Institute of Japan Award and in 2009 was made an Officier de L'Ordre des Arts et des Lettres in France. Kuma lectures extensively and is the author of numerous books and articles discussing and criticizing approaches in contemporary architecture. His seminal text Anti-Object: The Dissolution and Disintegration of Architecture written in 2008, calls for an architecture of relations, respecting its surroundings instead of dominating them. Kuma's projects maintain a keen interest in the manipulation of light with nature through materiality.
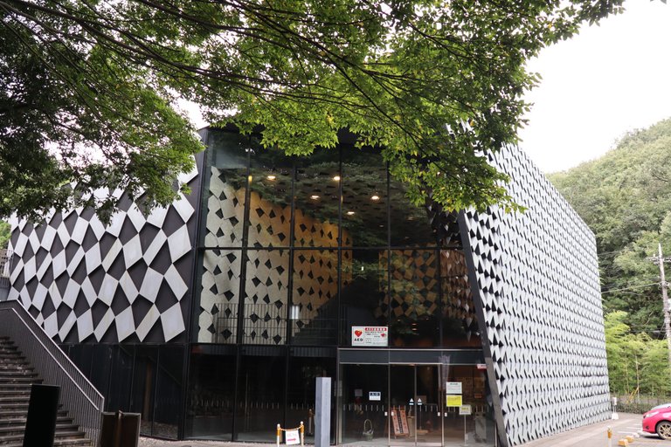
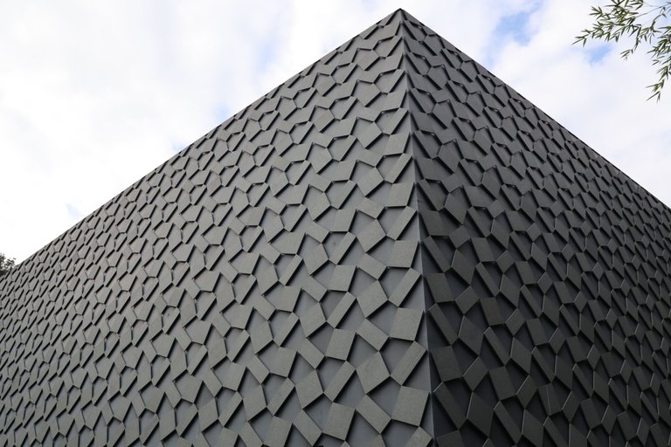
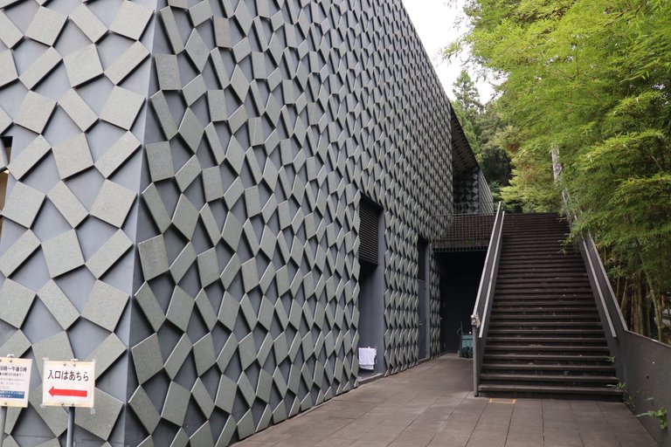
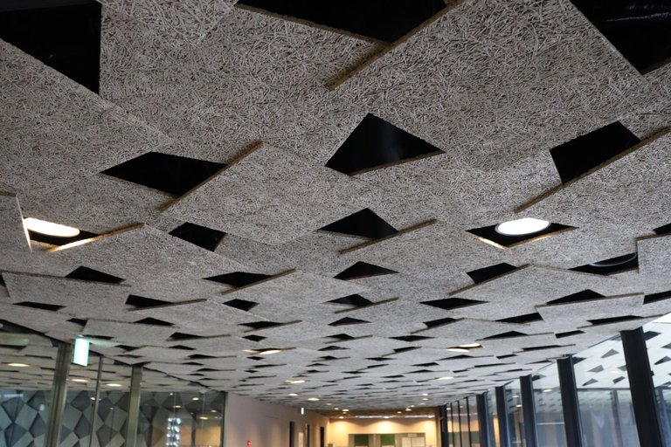
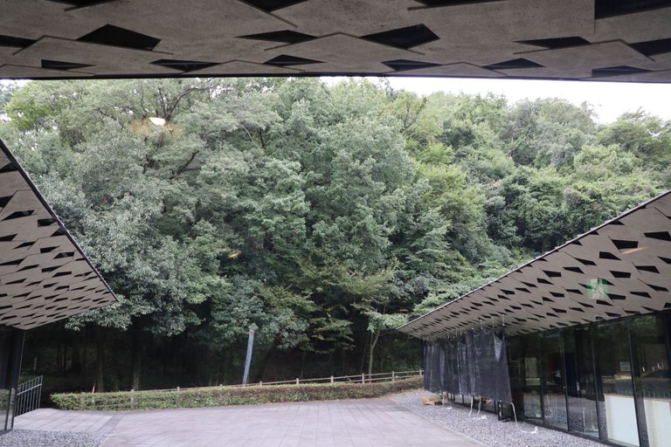
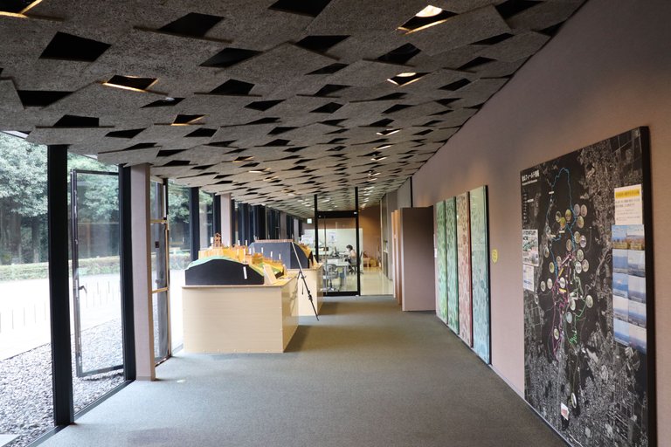
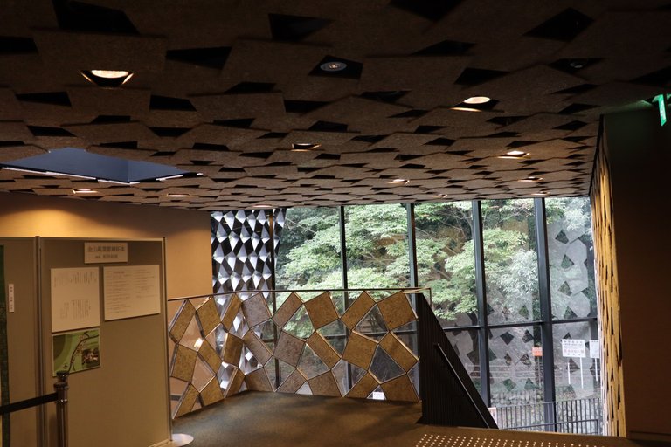
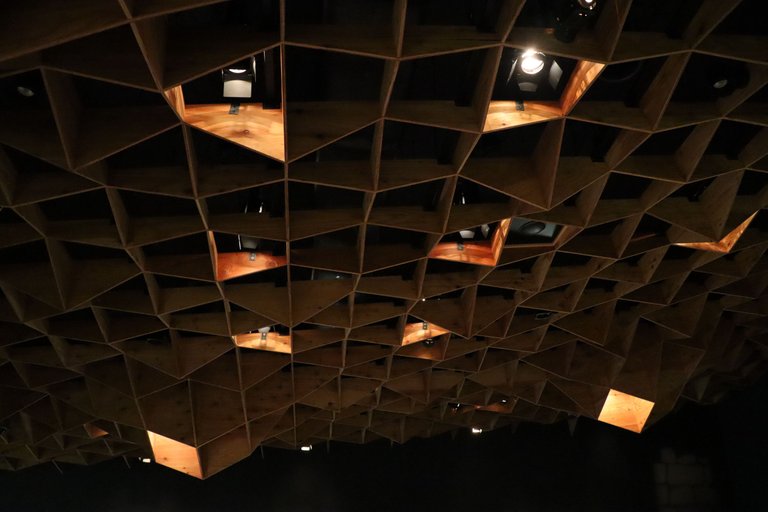
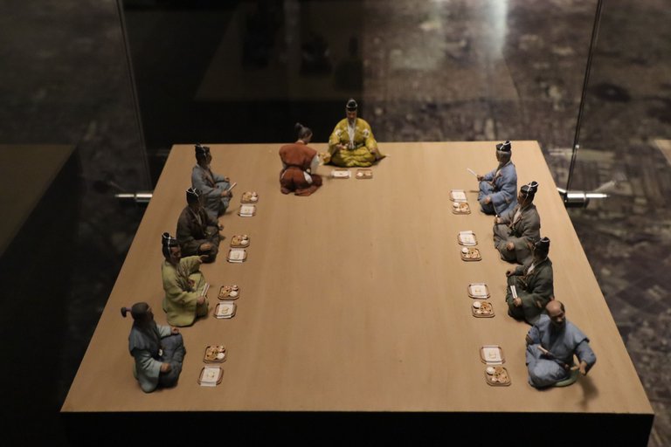
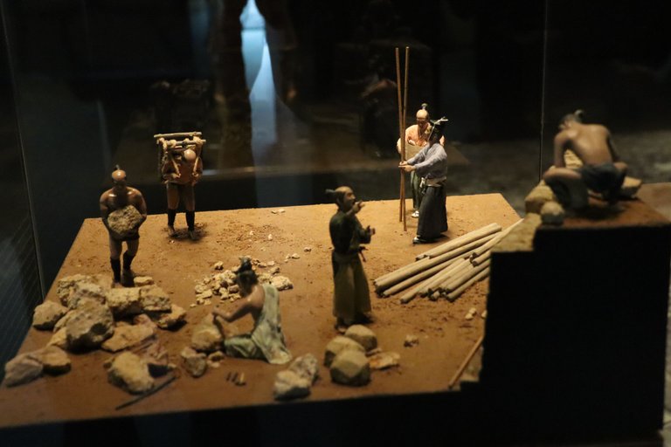
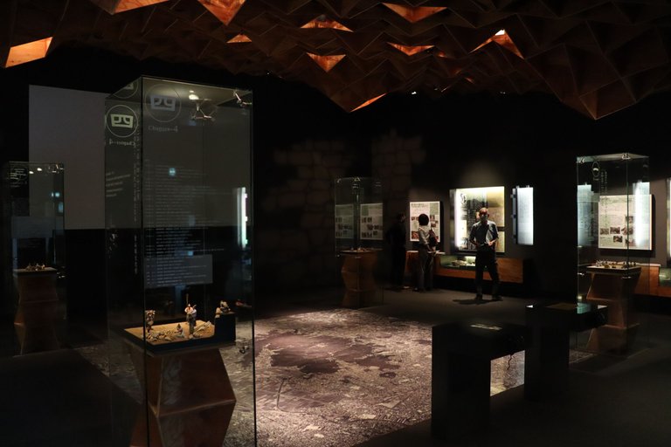
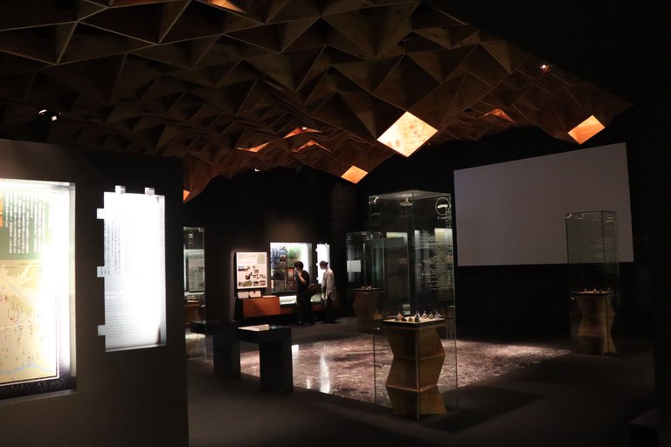
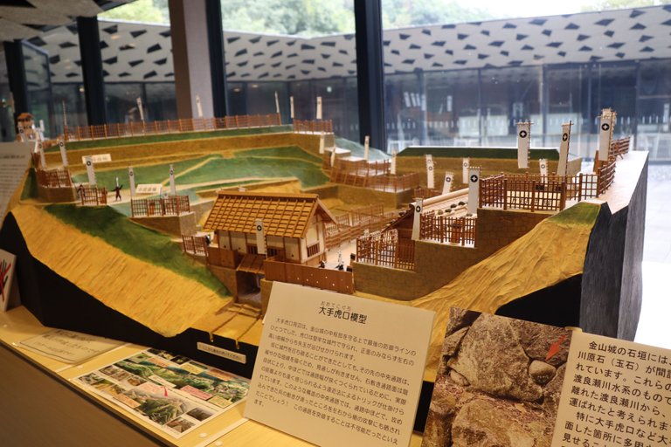
Cool bro
Bless up!
@tipu curate
Upvoted 👌 (Mana: 63/83) Liquid rewards.
Thanks for the tip 👌🏾
Kengo Kuma definitely plays harmoniously with the design of this beautiful museum, maintaining a perfect visual balance in the exterior and interior of the building. Excellent photos.
It is a really well designed place, and to think I have passed it so many times and never went in. Well that happens when you have kids, they do not want to go to places like this 😂
Thank you!
Indeed. But children can fall in love with these places if they visit them more often and make fun visits as a family :)
You'll see 👍
That’s a great way of looking at it. Thanks for the change of perspective 👍
What an incredibly stunning Japanese museum @dmilliz!
The Ichimatsu Moyo pattern - I've learned something new today, and I'll surely bear this in mind. These Japanese traditional shapes, as inspired by interesting geometries from nature, are a visual feast to behold. Aside from their simplicity on plain surfaces, their valuable applications as volumetric forms exude a spellbinding effect. I could also imagine walking on that floor map as a giant (I'd love to see close-up shots of that floor). You were also correct in using the term "balustrade" near that staircase.
You really need to go back there, stay longer, and investigate more of that museum experience because 10 minutes is absolutely not sufficient to immerse yourself in all its magnificent details. Besides that, this is a critically crucial piece of architecture, a design legacy by no other than the legendary Kengo Kuma. That spectacular landmark certainly deserves more quality time. That museum is truly a perfect epitome of architecture that manipulates light and nature through the clever use of materials. Superb publication bro. More blessings! 😊
!ENGAGE
ENGAGEtoday.Hey man! We both learned something new. The friend that I went with told me about the designer and how he designed the olympic stadium. Then I went and researched him and learnt about the pattern. Also Balustrade was something I had to research 😄.
Yes, I really need to spend more time at this museum as there was so much to absorb. I had no idea the architect of this museum was so great. Looking at the wiki he has designed some very outstanding and well known structures and many of them seem to use the Ichimatsu pattern. He surely has made a new legacy for Japanese design while keeping the essence of the traditional. I shall take that photo of the floor map when I go back and spend some good time here. Thanks for the super comment man.
!ENGAGE
ENGAGEtoday.!ENGAGE
Thank you for sharing this amazing post on HIVE!
Your content got selected by our fellow curator @priyanarc & you just received a little thank you via an upvote from our non-profit curation initiative!
You will be featured in one of our recurring curation compilations and on our pinterest boards! Both are aiming to offer you a stage to widen your audience within and outside of the DIY scene of hive.
Join the official DIYHub community on HIVE and show us more of your amazing work and feel free to connect with us and other DIYers via our discord server: https://discord.gg/mY5uCfQ !
If you want to support our goal to motivate other DIY/art/music/homesteading/... creators just delegate to us and earn 100% of your curation rewards!
Stay creative & hive on!
Well done @dmilliz! We're happy to inform you that this publication was specially curated and awarded RUNNER-UP in Architecture Brew #41. Congratulations!
Subscribe to Architecture+Design, an OCD incubated community on the Hive blockchain.
What an incredible place! Out of curiosity, are (most) museums free to enter in Japan? Every country has a different policy on things like this. Some see the benefit in making museums free to educate the public and increase tourism, and others see the revenue potential in admission fees. If you're getting into architecture, I guess you're already living in one of the best places in the world for this journey.