The Former Nakajima Residence ( The Founder of the Subaru car company )
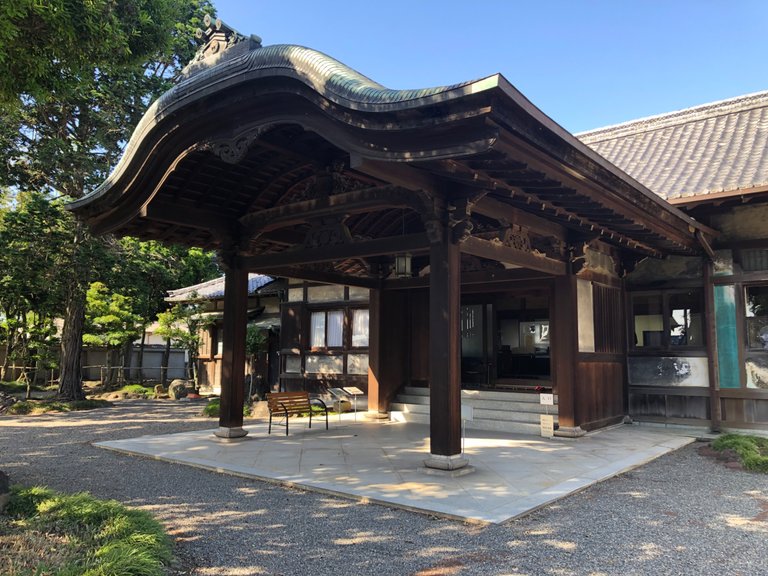
A few weeks ago a friend took me to an historical Japanese house that was owned by Chikuhei Nakajima, one of the founders of the Subaru car company. I have lived in this town for over a decade and I had no idea this place existed. It is said that Nakajima built the house for his parents as a show of gratitude. Come along as I dive into the history of this great house, the visionary that brought it to life and of course some photos of the structure.
The Nakajima residence, also known as the Nakajima Family Old Residence (中島家住宅), is a designated cultural property in Gunma Prefecture. It is a traditional Japanese house that reflects the architecture of the Meiji period (1868-1912). Interestingly, after World War II, the Nakajima residence was used by the United States forces. Following the end of the war, Japan was under the occupation of Allied forces, primarily led by the United States. During this period, many properties and facilities, including private residences, were used by them for various purposes. I was told by my friend that it was even used for BBQs as well as concerts by the Americans. Not sure how factual that is but just being on the huge lawn in the moment, I couldn't help but imagine.
The Nakajima family, particularly Chikuhei Nakajima, did not have direct involvement in World War II. Though he eventually became involved in politics. The Subaru company itself, which was originally established as the Nakajima Aircraft Company ((中島 知久平, Nakajima Chikuhe) in 1917, was primarily focused on manufacturing aircrafts during the war. As a matter of fact, one of these aircraft is proudly displayed on the lawn of one the many Subaru factories in the town as a reminder and as I would like to think, a taste of things to come. (Flying cars anyone?)
During World War II, the Nakajima Aircraft Company played a significant role in producing military aircraft for the Imperial Japanese Army and Navy. They manufactured various models, including the famous Nakajima Ki-43 "Hayabusa" fighter plane and the Nakajima Ki-84 "Hayate" fighter. These aircrafts were extensively used by the Japanese military during the war. I know what you are probably thinking: "Are these the Kamikaze airplanes?" Well not quite, those planes were made by Mitsubishi and a company called Yokosuka.
It's worth noting that many Japanese companies and individuals were involved in supporting the war effort during that time due to the government's mobilization and industrial requirements. However, the specific actions and roles of the Nakajima family members in relation to the war are not widely documented or associated with direct wartime activities beyond the manufacturing of aircraft.
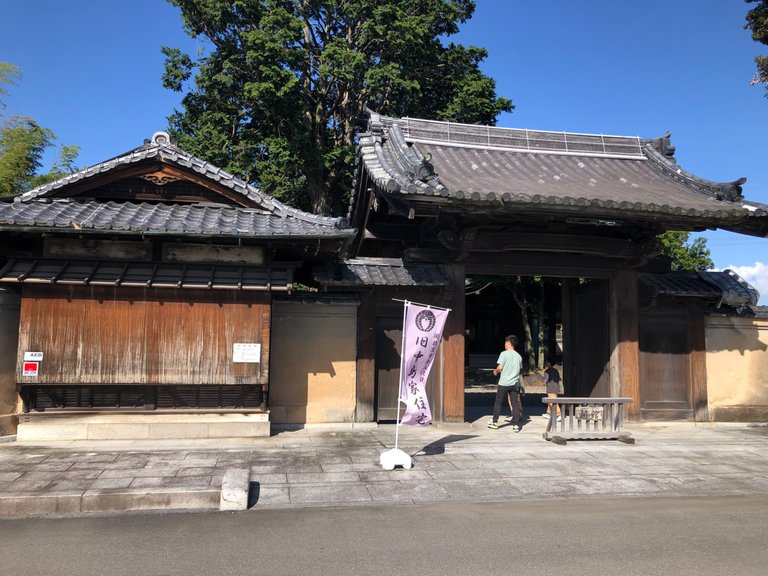
And now lets take a look at the Nakajima Residence
The residence's entryway, which resembles that of a temple, is visible in the picture above. You can envision the level of riches the family had or has as not many homes were constructed in this manner. The mansion is believed to have cost more than 1 billion yen (about $7.15 million USD). The large, expertly constructed, and elaborate entrance to the mansion ( the picture below) is the first thing you see as you walk through the gate. Despite being quite old and weather-tested, the wood on this structure was extremely robust.

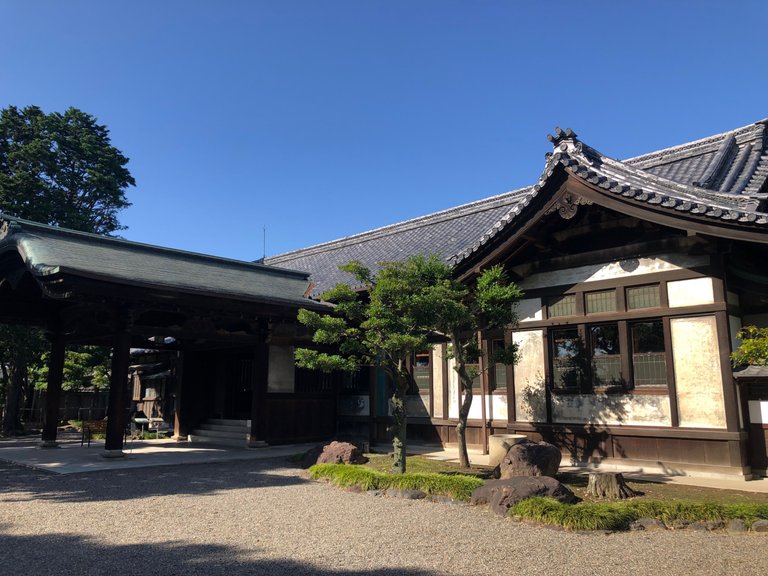
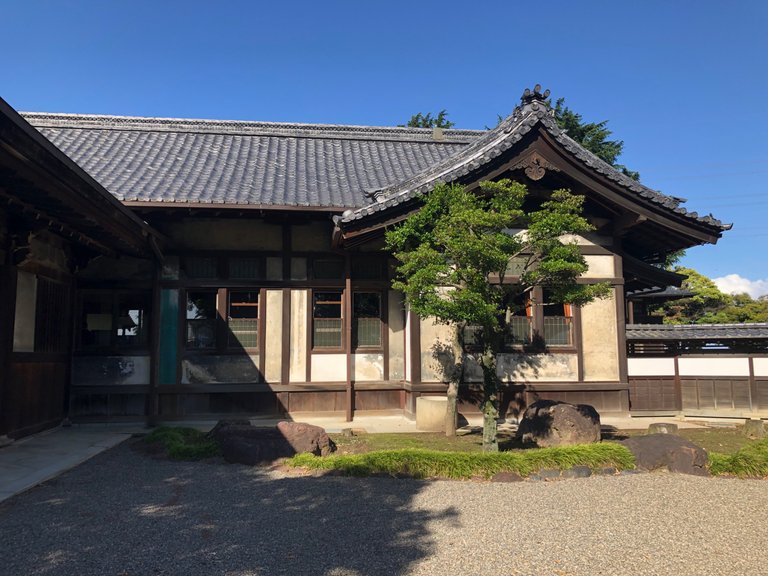
In addition to the historic structure, the expansive lawn truly drew my eye. It was roughly the size of a soccer field and a half, and in all my time living in Japan, I had never seen a bigger lawn space for a house. And the grass was genuine. The grass was also well maintained and looked like that of a golf course.
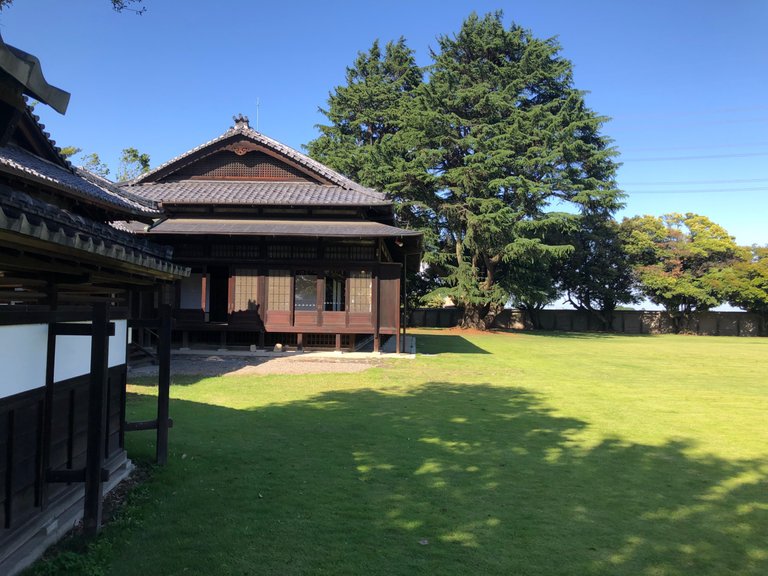
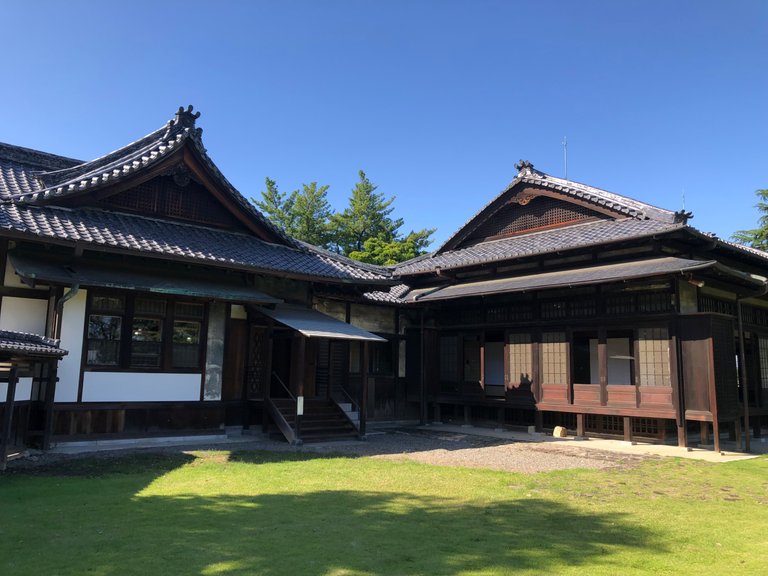
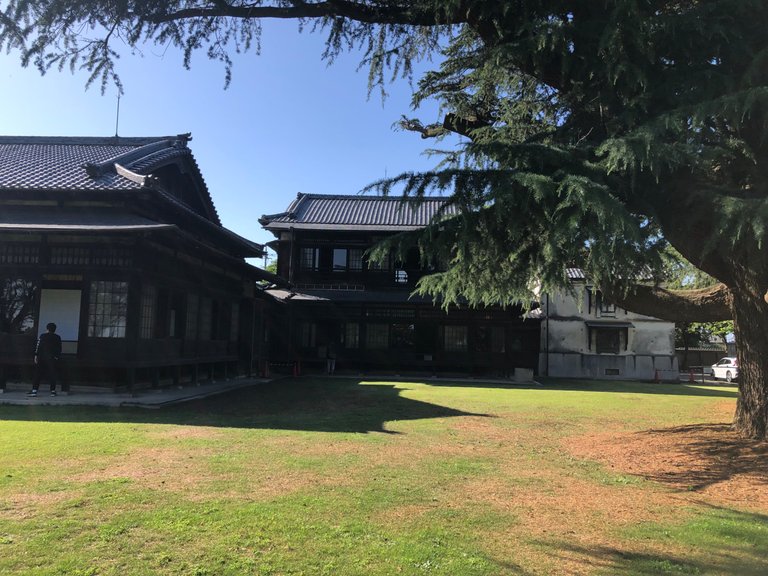
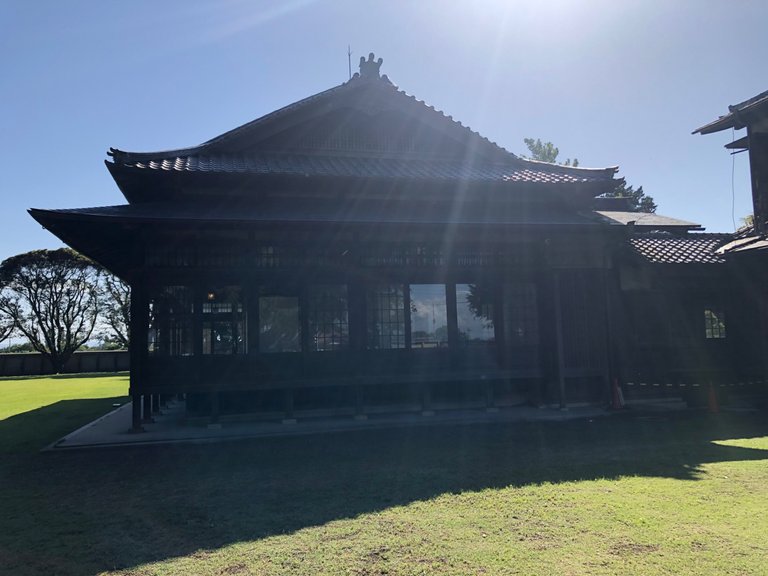
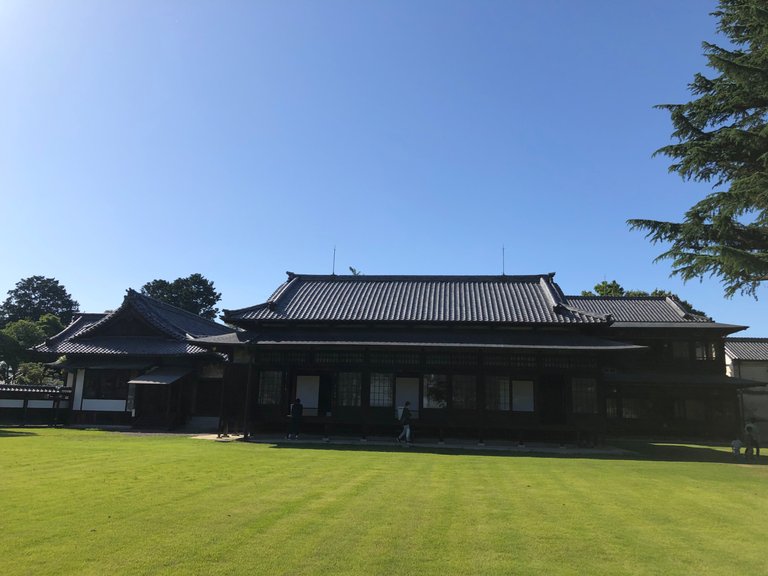
The traditional Japanese houses never seem to go out of style, and many people have been renovating these magnificent structures since they possess a certain quality that modern homes simply lack. They are also constructed using materials and craftsmanship of the greatest caliber. Modern homes are constructed more from a financial standpoint.
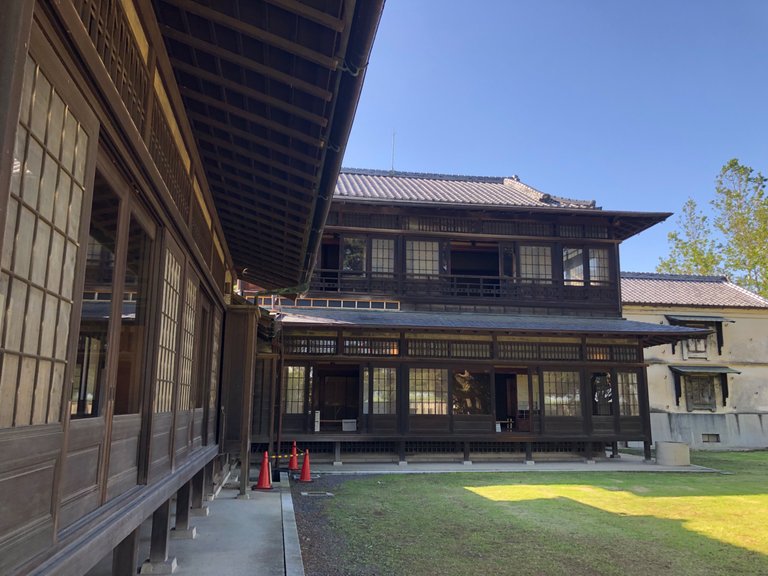
The Interior
All the materials, fixtures and fittings in the residence are the original from almost a century ago. By looking closely at the wood in the picture below, we can see it has many more years of grace left. The chandeliers are also the originals, though they look quite new. The sliding doors, art-wallpaper, flooring and ceiling all have that high quality essence.
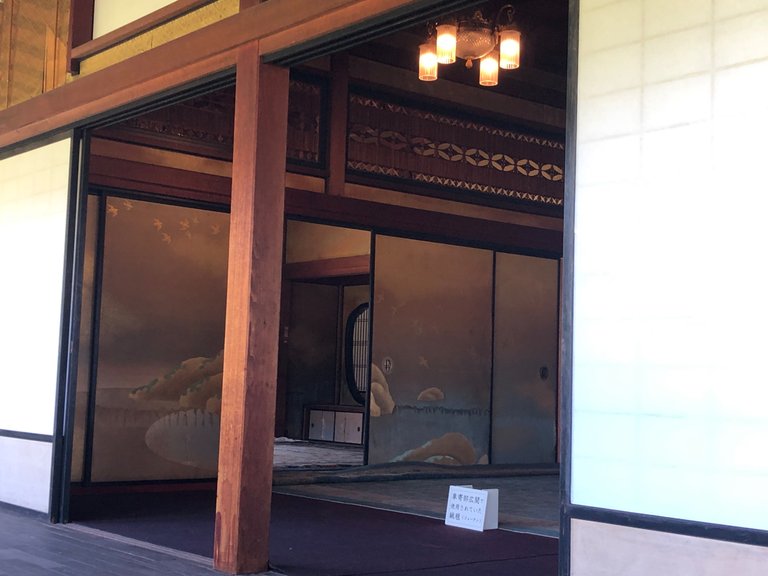
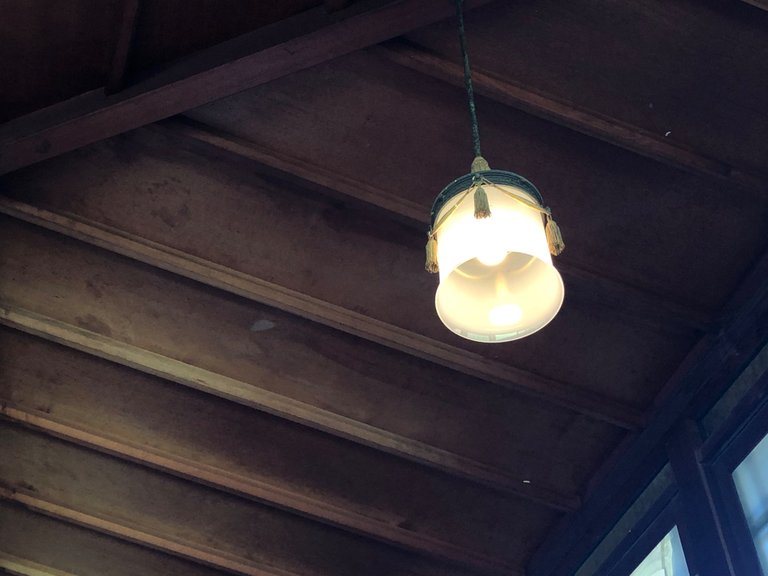
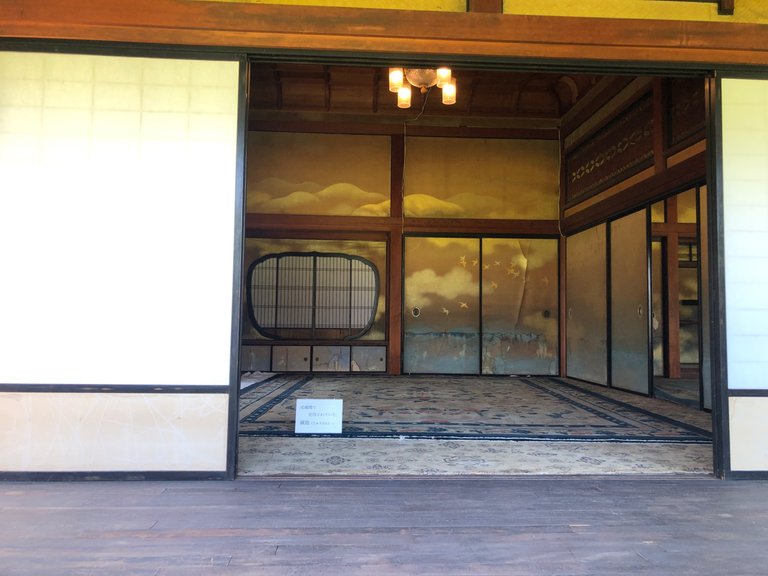
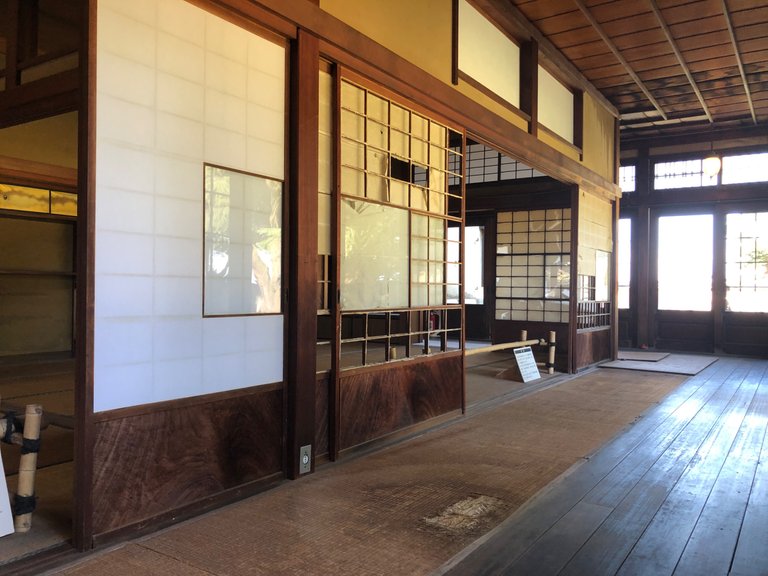
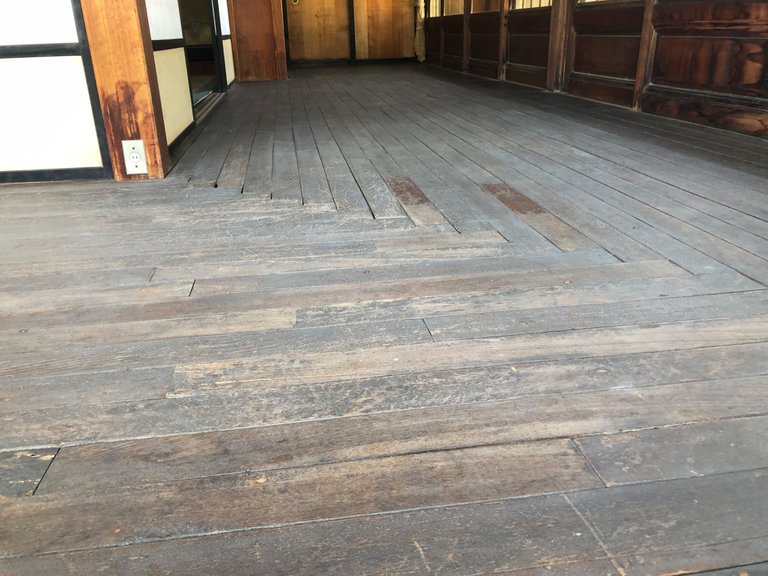
Here is a scale model of the house so you can get a better perspective of the layout. There is a Japanese-style rock garden in the middle. It didn't seem to be managed very well, but then again, a rock garden is a rock garden. I believe they made an effort to keep it looking as it did and avoided over-fancying it.
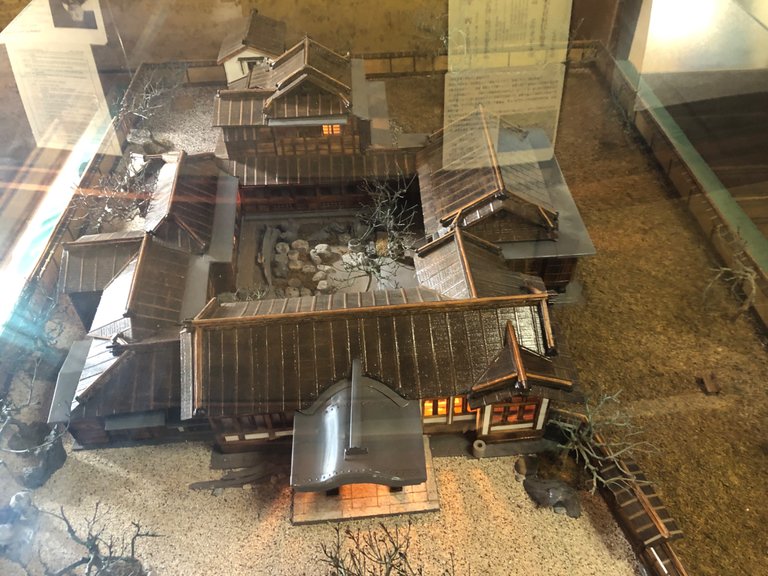
The rock garden I was talking about.
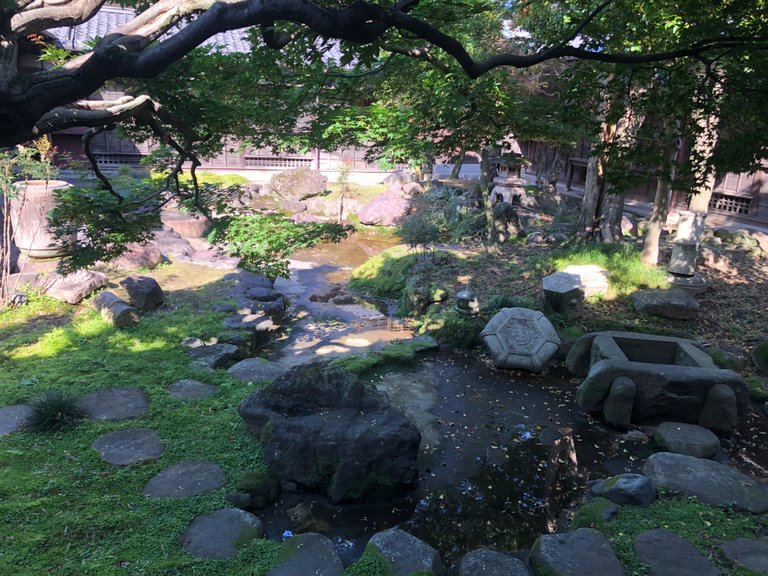
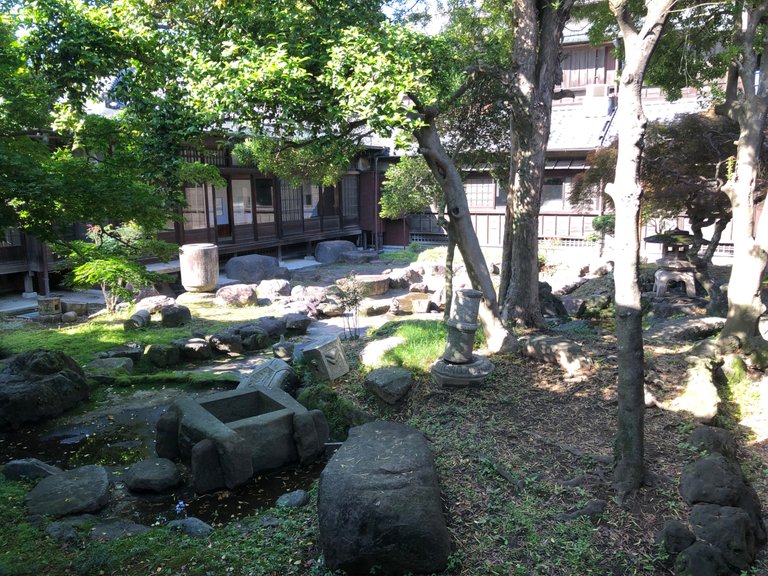
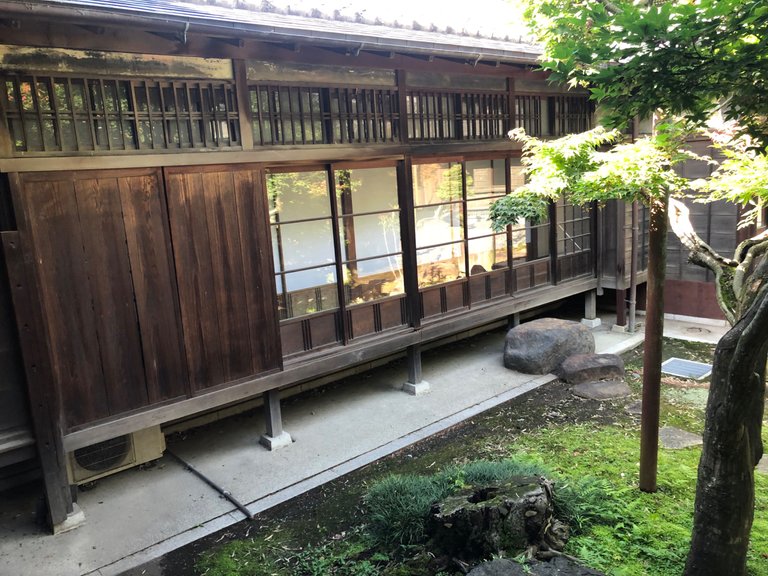
This room surprised me, I didn't really expect it at all. But the first thing that came to mind was; "This must have been where the allied forces had meetings when they occupied the residence. That marble fire place ( is that marble? ) must have cost a fortune.
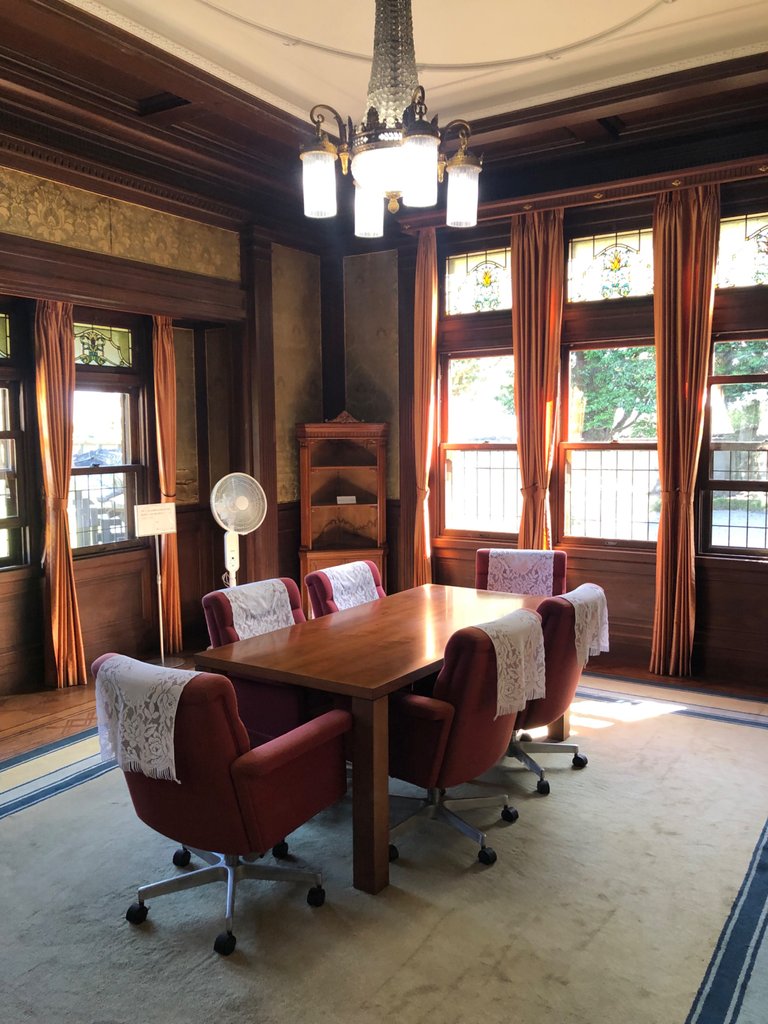
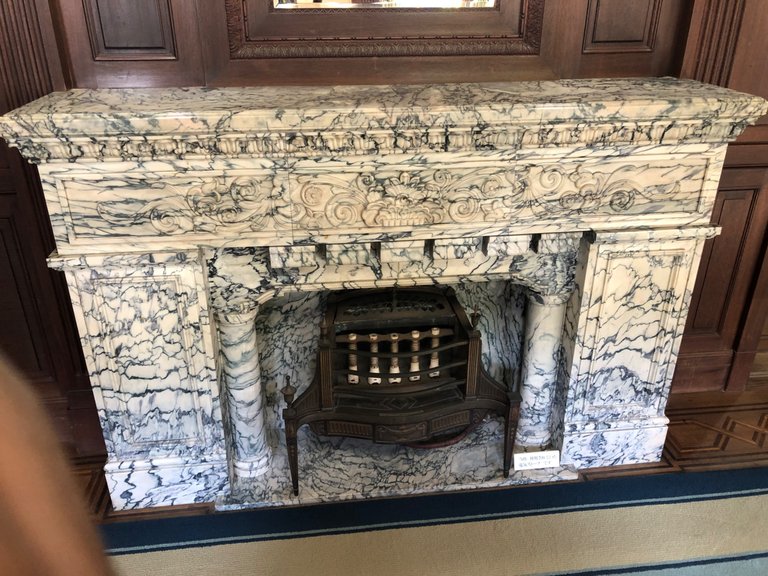
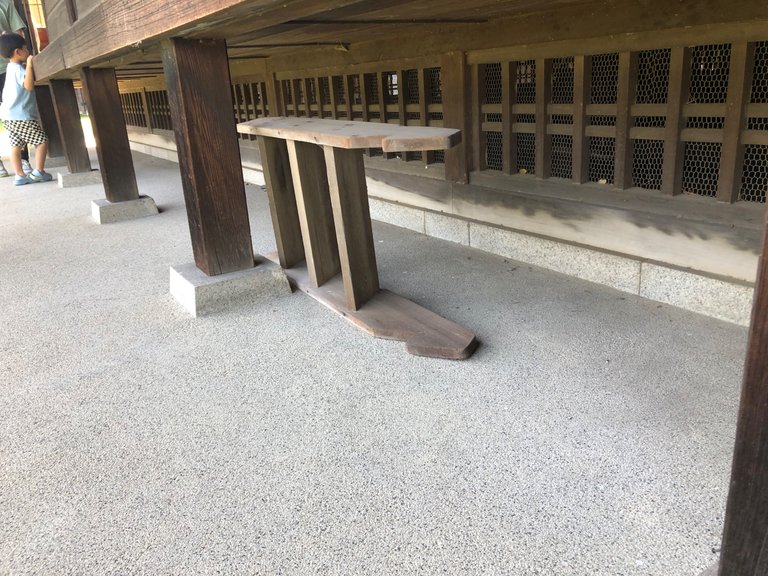
Ok, let's step back outside after a quick tour as the kids are nagging to go to the park. Look at that foundation in the picture above. I have no doubt that the Nakajima residence will be here for many more years to come. I hope you enjoyed the photos of this magnificent piece of architecture and the little history lesson. The picture below was on the wall of the residence. It shows the history of the house as well as a biography of Chikuhei Nakajima. Zoom in to take a closer look. Until next time, walk good.
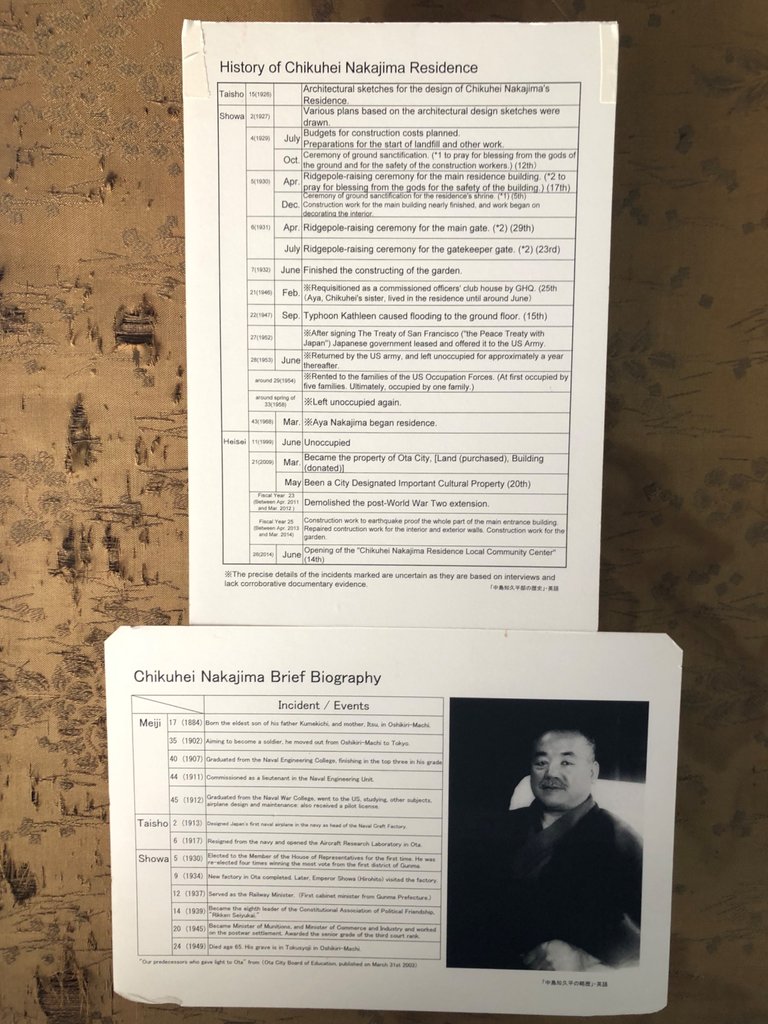

This post has been manually curated by @steemflow from Indiaunited community. Join us on our Discord Server.
Do you know that you can earn a passive income by delegating to @indiaunited. We share more than 100 % of the curation rewards with the delegators in the form of IUC tokens. HP delegators and IUC token holders also get upto 20% additional vote weight.
Here are some handy links for delegations: 100HP, 250HP, 500HP, 1000HP.
100% of the rewards from this comment goes to the curator for their manual curation efforts. Please encourage the curator @steemflow by upvoting this comment and support the community by voting the posts made by @indiaunited.
Thanks for the support guys. Will consider that delegation indeed.
Dear @dmilliz. Please be reminded to reply to all comments and curation report (Architecture Anthology 24) in your previous architecture post. Thank you.
Thanks for the heads up! I must have missed those. There were a lot of comments there.
When I saw the thumbnail photo I thought it was a post about a temple. I didn't think it was residential😦
My late grandmother's house was also a traditional Japanese house, although not as luxurious as this. The veranda, the shoji screens, the Japanese-style room... it made me a little nostalgic.
Yeah, my wife's grandmother's place isn't as grand either 😆. but the traditional style. We are still thinking of how to refurbish it as we really like the old style. ( and don't really wanna get a hefty loan on a new home 💵). Glad the post made you nostalgic. These traditional homes are being scooped up by foreigners as they love the traditional style and many abandon homes for cheap are around.
You are up late…..
I'm gonna hit the sack/futon……. おやすみ🌙.
https://twitter.com/aplusdhive/status/1669052034421514241
Wow that marble fireplace looks like ice cream!
Thanks for sharing this place.
Hahah like something Fromm Baskin Robbins. Never crossed my mind until you mentioned it.
Wow! Subaru is one of my favorite car brands. And I would have never thought that their roots began with humble beginnings in that historic Japanese house. That's why it's always helpful to never judge architecture by its outer cover. 😊👍
In your opinion, what building material in that residence would you consider as the "creme de la creme" of them all? And which architectural element has the most meticulous detail @dmilliz?
Subaru makes some really good cars and I think they will actually be one of the first to release a commercial flying car as it’s in their DNA.
In my opinion, the wood 🪵 that is used on this house is the crème delà crème. I believe it’s called “Hinoki” ( in English Japanese cypress ) this wood is like the fine wine of woods as it gets stronger as it ages. It also naturally repels insects 🐜 so no worry of termites. The finest temples here are made from it.
No doubt the entrance to the house ( not the gate) I’m not sure what to call it but I know there must be a name in Japanese and a fitting one in English. But that thing was meticulously crafted and made from the finest wood. The photos do it no justice of how grand it is.
This house as simple as it looks and as old as it looks, will probably be here way after some homes built in the 2,000s I believe. And not just because it will be maintained but because of the wood 🪵 and the craftsmanship. I don’t know much about either but being at the house, you just now. Hard to explain 😂
Brilliant, your architectural observations make a lot of sense @dmilliz. I'll remember that species of wood called "Hinoki" (Japanese cypress) as the topnotched material. It truly deserves its recognition as it's the major highlight of that historic residence. 👍
As for the front of that house, you were probably referring to its entrance canopy supported by 2 wooden square columns with a bench below. Is that correct? Do you have a close-up photo of its ceiling? 😊
Yes 🙌🏾 the canopy! Though some how the word canopy doesn’t do it much just, that is exactly what it is. I think it’s one of the most expensive parts of the house Because of the detail.
Ah no , close up of the ceiling unfortunately. I should have brought my camera this day but it was an impromptu visit. So only a few snaps with the smartphone.
I too only learnt about the wood 🪵 from this house but now a lot of the items I see around me are no doubt made form that material.
cheers 🍻 for the engaging comments.
Wow! what an interesting history of this house, I thought it was a temple by the design of the main entrance, I imagine that the wood is of very good quality, the house has survived many events of great magnitude and is very well preserved, I would never have imagined that a construction that appears to be simple is so rich in details, stories and decorative elements.
I love the lawn surrounding the house, it is ideal for relaxing and breathing fresh air.
Greetings!
It's is indeed a work of art, as simple as it looks I can tell a lot went into the fine details. The only thing I contemplate is how they managed to keep this house clean. They must of had maids or helpers but it's not usually the Japanese way unless you were the emperor.
The lawn is amazing indeed, these modern construction companies would built 10 houses on that land 😂
Thanks for popping by.
wow, that Japanese house looks very beautiful, cool and beautiful, the architecture is really like in Japanese movies, what a trip
Exactly 😂 just what you would expect in Japanese movie. Now I wonder if it was ever used in a film 🤔
This is a masterpiece, isn't it, an old building made of wood that doesn't even rot even though it's exposed to various weather conditions. I thought the wood would always be as strong as bone, the older it is the more amazing it is.
I had the same thought. It seems not all woods are equal. When you look at the trees this wood came from omit is as if it was created for the purpose of building long lasting houses.
Congratulations @dmilliz! We are delighted to inform you that your outstanding publication was specially selected to be part of our Curated Content Catalog and was awarded GOLD MARK in Architecture Anthology™ 33. More power!
Thank you for subscribing to Architecture+Design, an OCD incubated community on the Hive Blockchain.
Hey 👋 sorry for the late reply!
What an honor. The gold mark at that. Thank you guys so much. I really appreciate the recognition as well as the effort put forward by the community.
Blessings!
No worries dear @dmilliz. Continue fascinating us with your incredible A+D publications. Blessings! 😀