Report No131. Kazan Cathedral in St. Petersburg. Отчёт о поездке № 130. Казанский собор в Петербурге
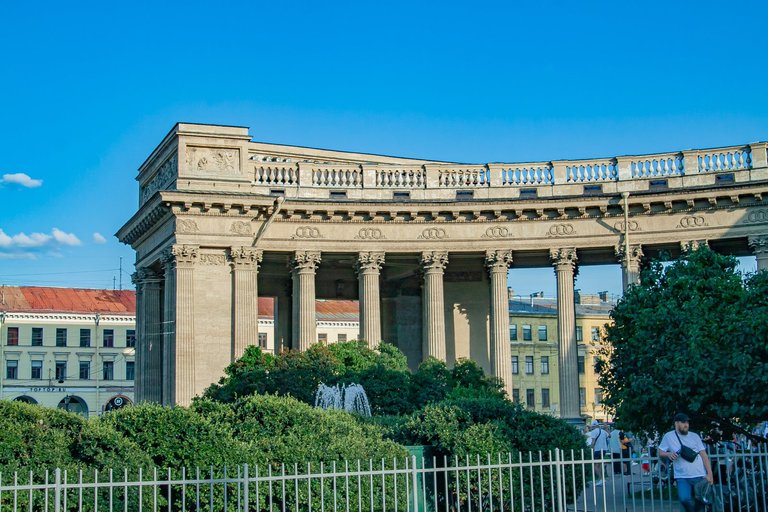
Hello everybody! Today I will continue our virtual tour of St. Petersburg and tell you about a very famous landmark of the city - the Kazan Cathedral. We will talk about some well-known and little-known facts and, of course, there will be photographs of the facades of the cathedral.
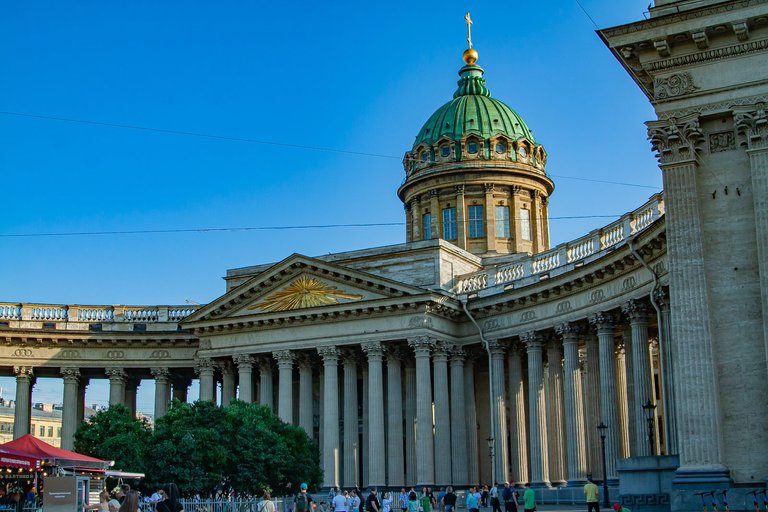
ONLINE REFERENCE: Kazan Cathedral was built according to the project of architect Andrey Nikiforovich Voronikhin from 1801 to 1811. It was built on the site of Nevsky Prospekt, where the modest Church of the Nativity of the Virgin was located. One of the main St. Petersburg shrines, the miraculous icon of the Kazan Mother of God, was kept in this church. The cathedral was built at the behest of Emperor Paul I precisely for this icon, as the Cathedral of St. Petersburg. At the request of Paul I, the external outlines of the cathedral resemble the Church of St. Peter in Rome. Thousands of workers were involved in the construction of the cathedral. The cathedral was built from materials exclusively of domestic, mainly Karelian origin. The height of the cathedral is 71.5 m. The internal columns are carved from huge granite monoliths, weighing up to 30 tons each.
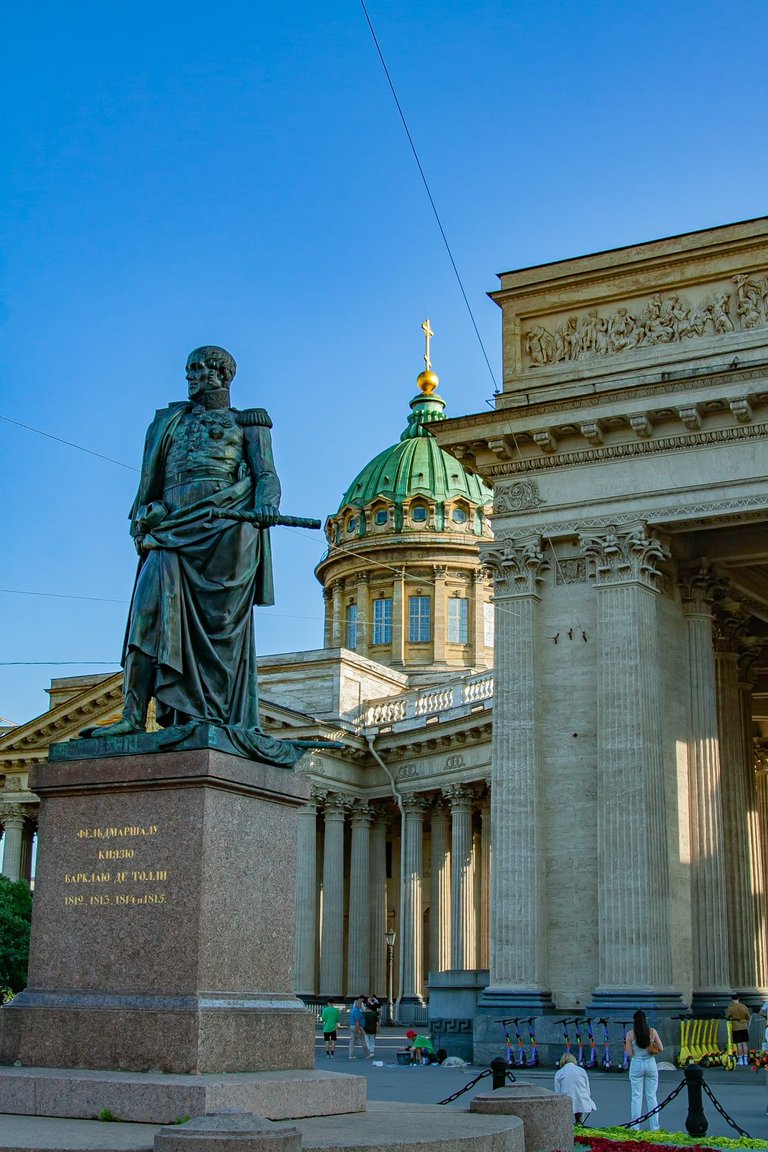
Every time during another trip to St. Petersburg, when I walk along Nevsky Prospekt, I involuntarily turn my gaze towards the huge colonnade located behind a small square. This slightly gloomy building with a dome in the center is the Kazan Cathedral.
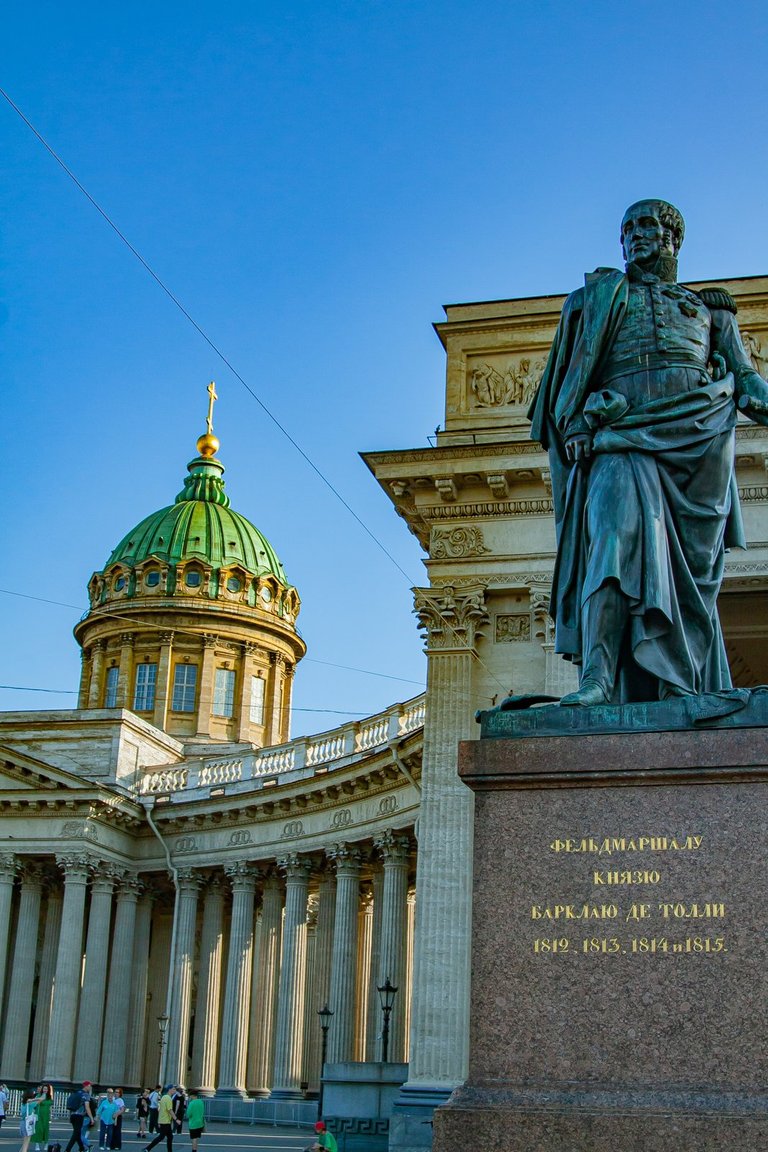
We deliberately came here with my daughter on our penultimate day of vacation, because she had never been inside the temple before, and she had only seen it from afar. We did not approach the building from Nevsky Prospekt, but walked along the Griboyedov Canal from the southwest side.
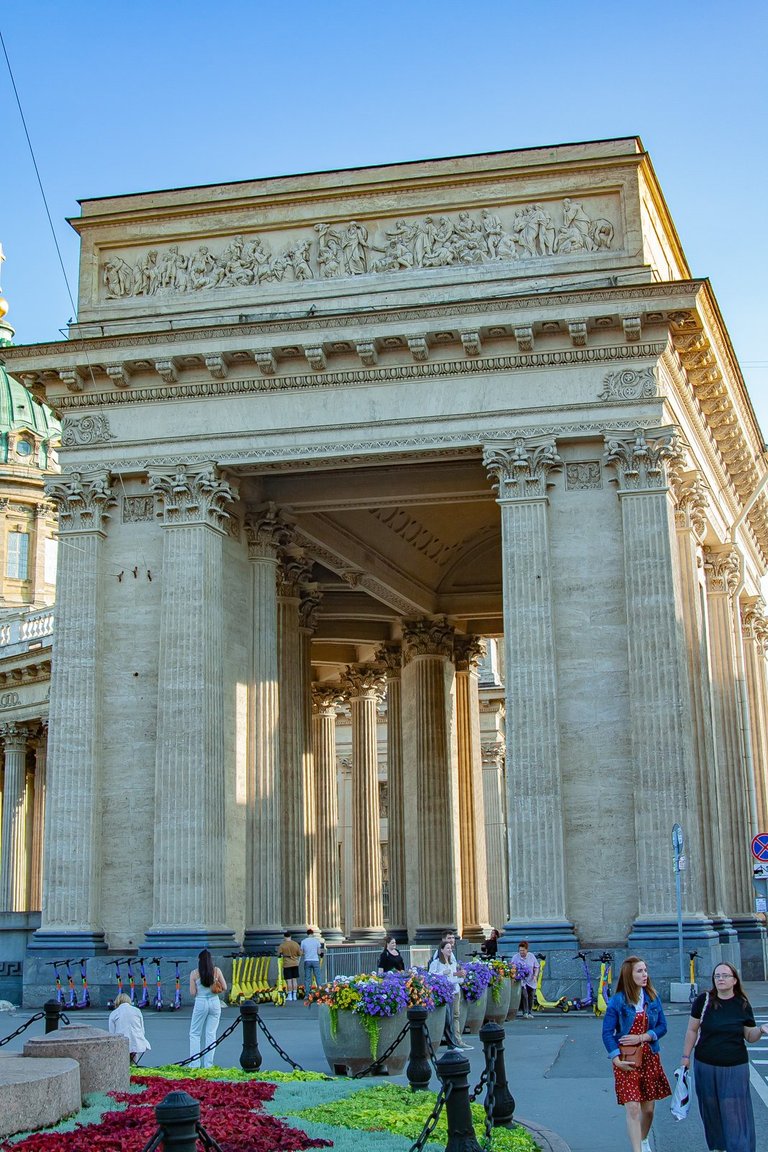
The exterior of the cathedral may indeed seem gray or even gloomy. When looking at it, associations with ancient Rome or the buildings of the Vatican involuntarily arise. Today we will inspect the colonnade and the exterior of the building, admiring the carved capitals of its columns.
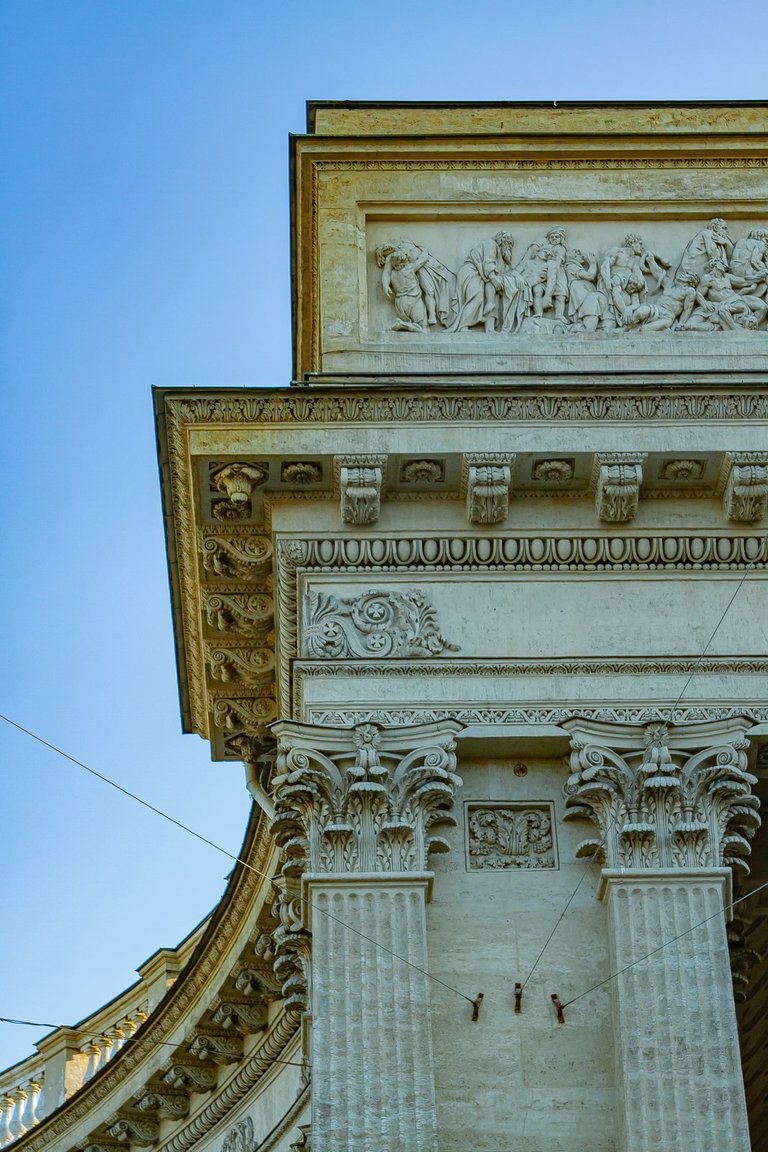
The facade material looks rough and rough. To an uninformed tourist, it may even seem that the cathedral consists of concrete blocks, but this is not the case. It's just that the limestone material has been covered with a layer of dust for more than two centuries, which is difficult to remove due to its porous structure.
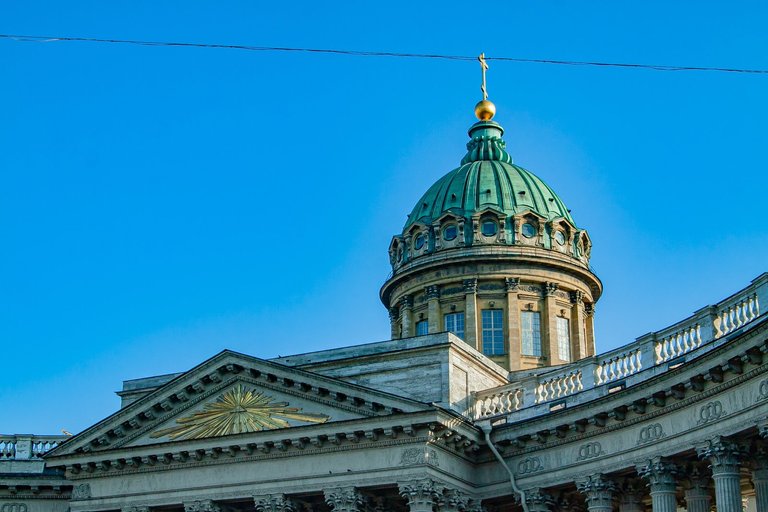
If you look at the cathedral from above, you can see some assimilation of its shape. But not many people know that the cathedral is actually unfinished. It was left as if the side facade with a colonnade looks like the main entrance.
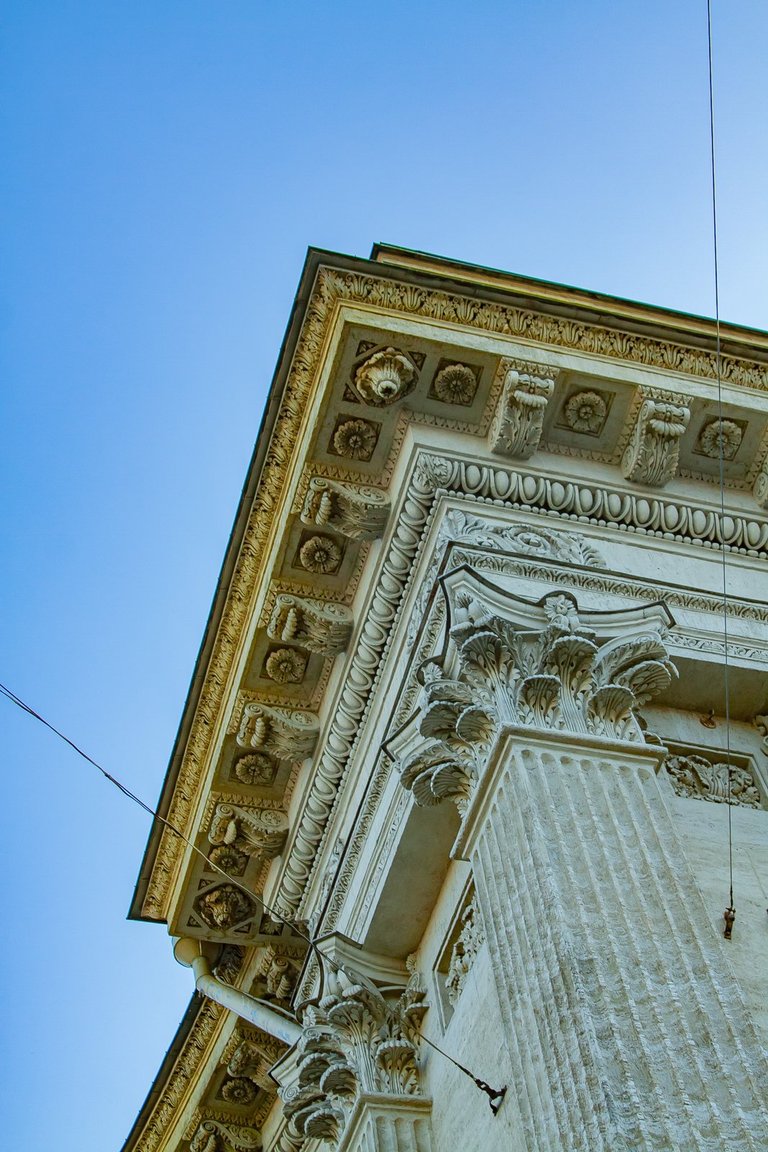
In fact, the entrance was originally planned to be made from the eastern side, as is customary in all Orthodox churches. Voronikhinsky Square is now located there, and all visitors today enter the building from Nevsky Prospekt, through Kazan Square
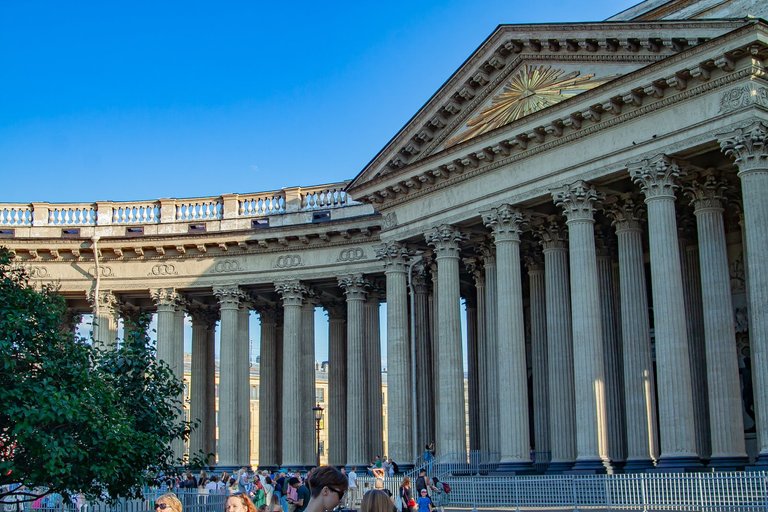
The cathedral lacks a wing to the right of the entrance, because initially it was supposed to have two curved colonnades, not one. The project was changed at the development stage, since the construction of the cathedral did not fit into the strictly regulated amount of money allocated for its construction.
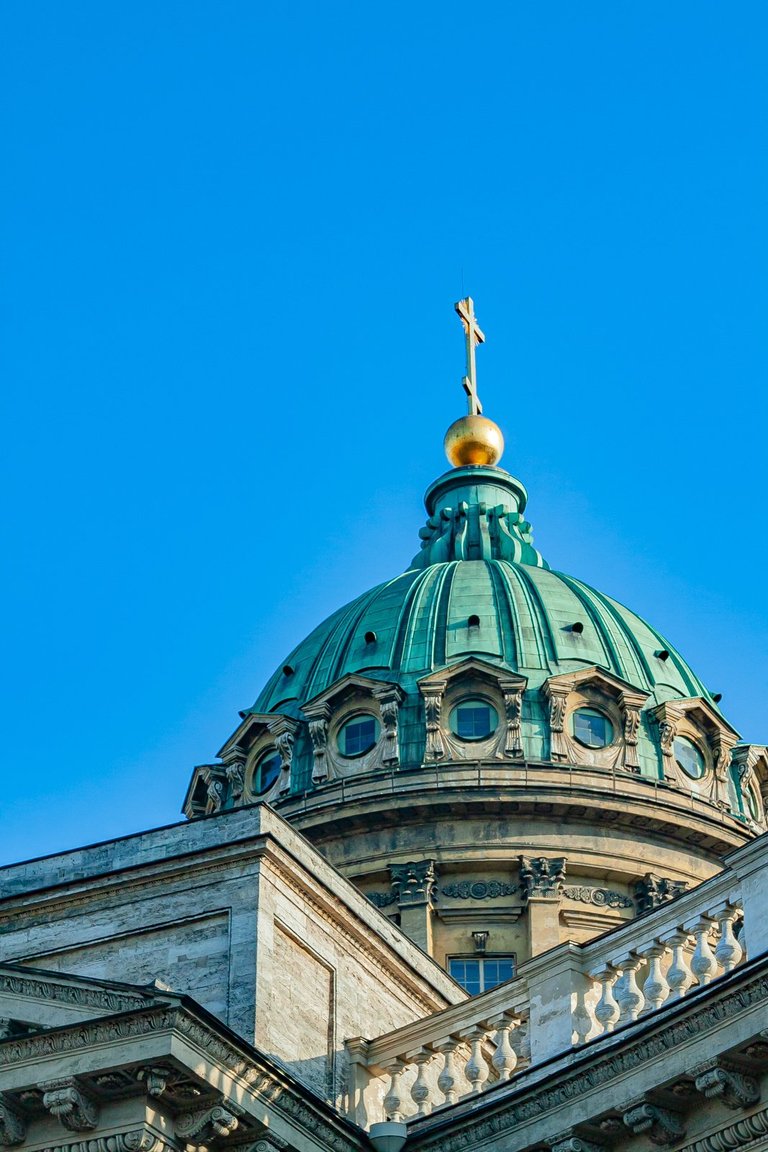
Tomorrow I will tell you about what is inside this beautiful Orthodox church. I have a few more interesting stories in stock, including conspiracy ones. And that's it for today!
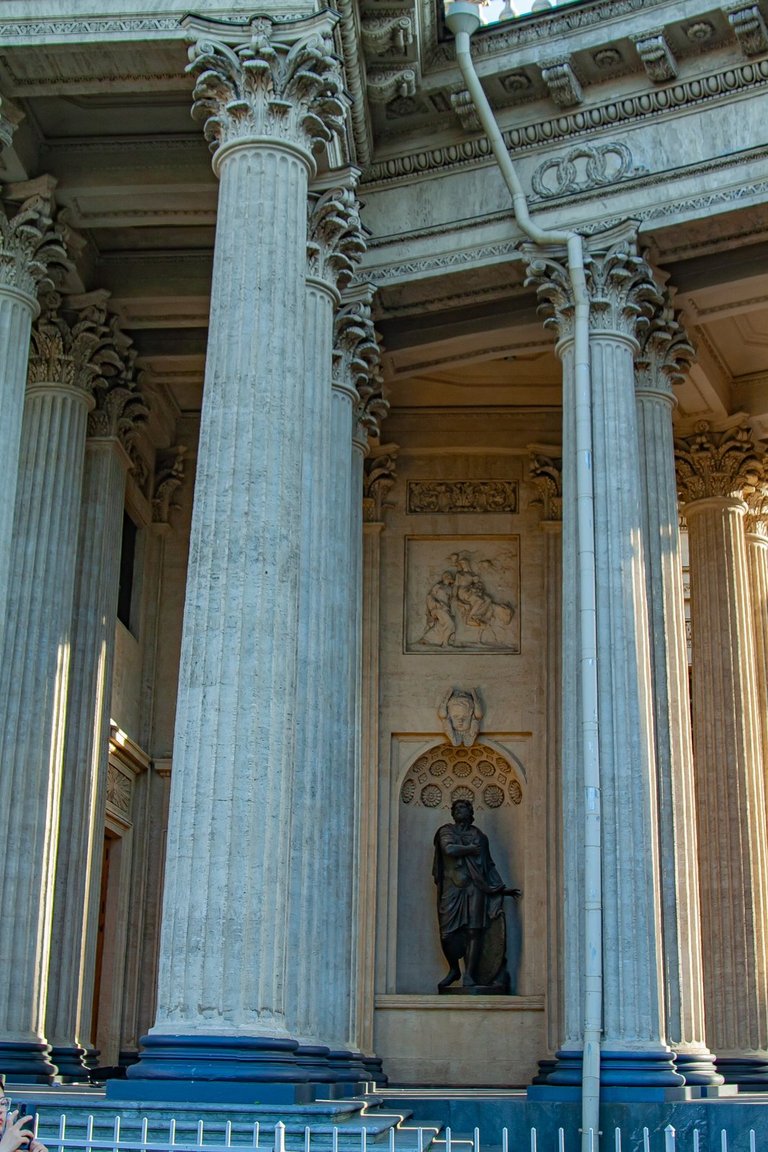
Привет всем! Сегодня я продолжу нашу виртуальную экскурсию по Петербургу и расскажу об очень известной достопримечательности города - Казанском соборе. Речь пойдёт о некоторых известных и малоизвестных фактах и конечно же будут фотографии фасадов собора.
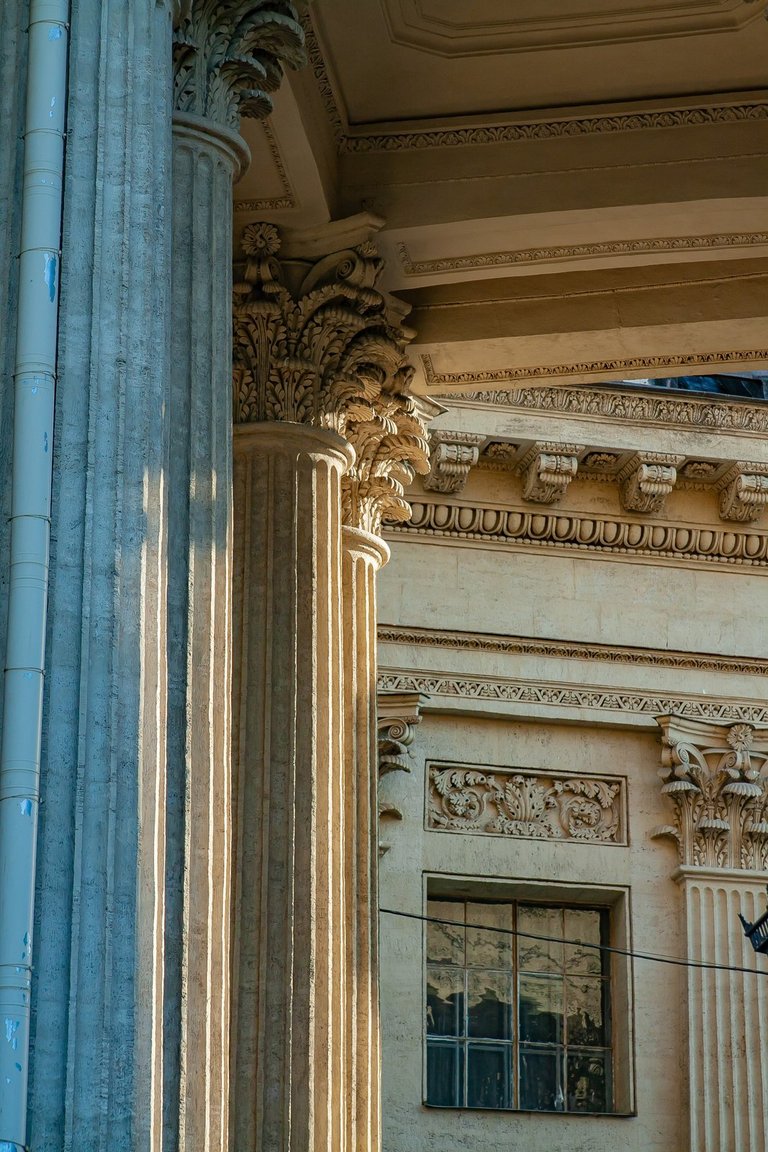
СПРАВКА ИЗ СЕТИ: Казанский собор возводился по проекту архитектора Андрея Никифоровича Воронихина с 1801 по 1811 гг. Он строился на том месте Невского проспекта, где находилась скромная церковь Рождества Богородицы. В этой церкви хранилась одна из главных петербургских святынь — чудотворная икона Казанской Божией Матери. Строился собор по повелению императора Павла I именно для этой иконы, как кафедральный собор Санкт-Петербурга. По желанию Павла I внешними очертаниями собор напоминает храм Святого Петра в Риме. На строительстве собора были задействованы тысячи рабочих. Собор строился из материалов исключительно отечественного, преимущественно карельского, происхождения. Высота собора - 71.5 м Внутренние колонны высечены из огромных гранитных монолитов, весом до 30 тонн каждая.
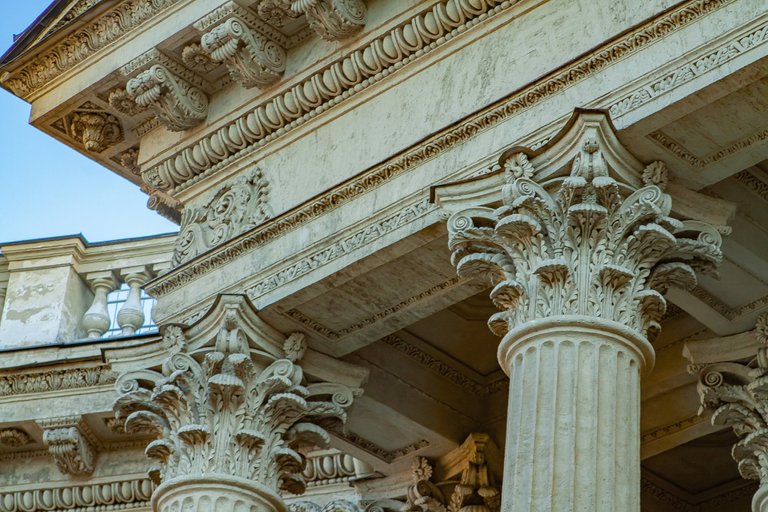
Каждый раз во время очередной поездки в Петербург, когда я прохожу по Невскому проспекту, я невольно поворачиаю свой взгляд в сторону огромной колоннады, расположенной за небольшим сквером. Это немного мрачное здание с куполом по центру и есть Казаннский собор.
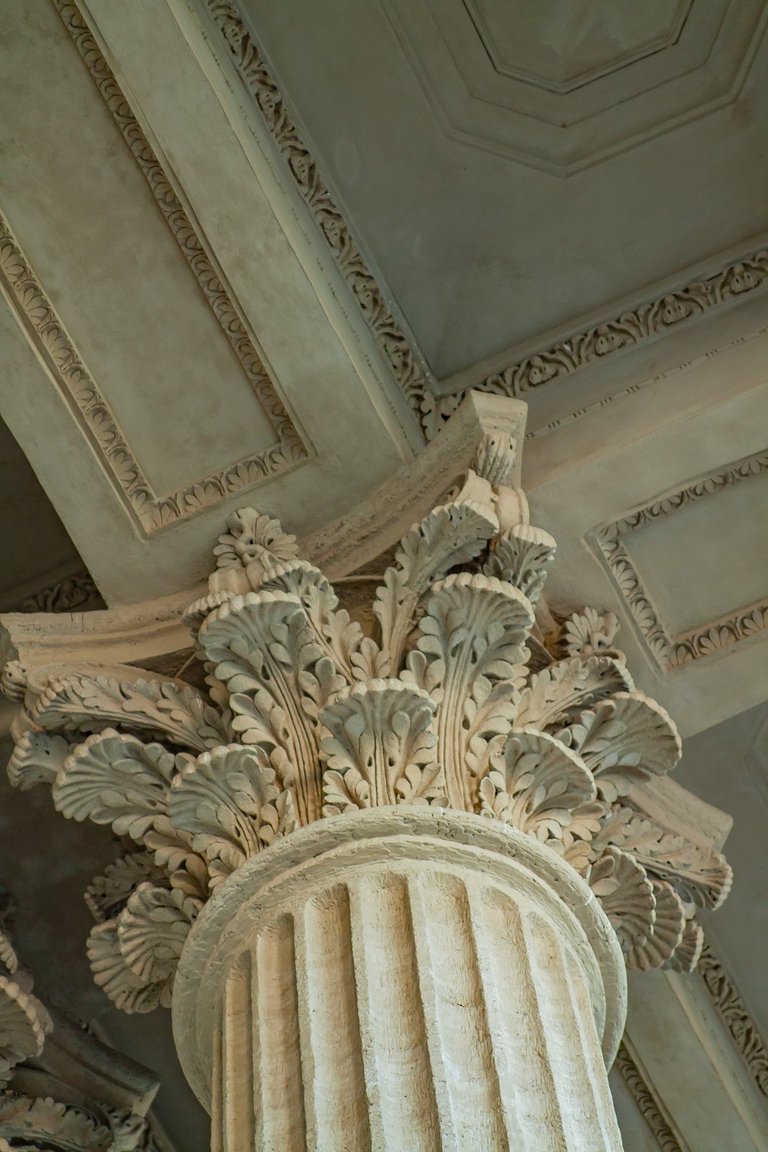
Мы намеренно пришли сюда с дочкой в свой предпоследний день пребывания в отпуске, потому что она ещё ни разу не бывала внутри храма, да и снаруже видела его лишь издалека. Мы подошли к зданию не со стороны Невского проспекта, а пройдя вдоль канала Грибоедова с юго-западной стороны.
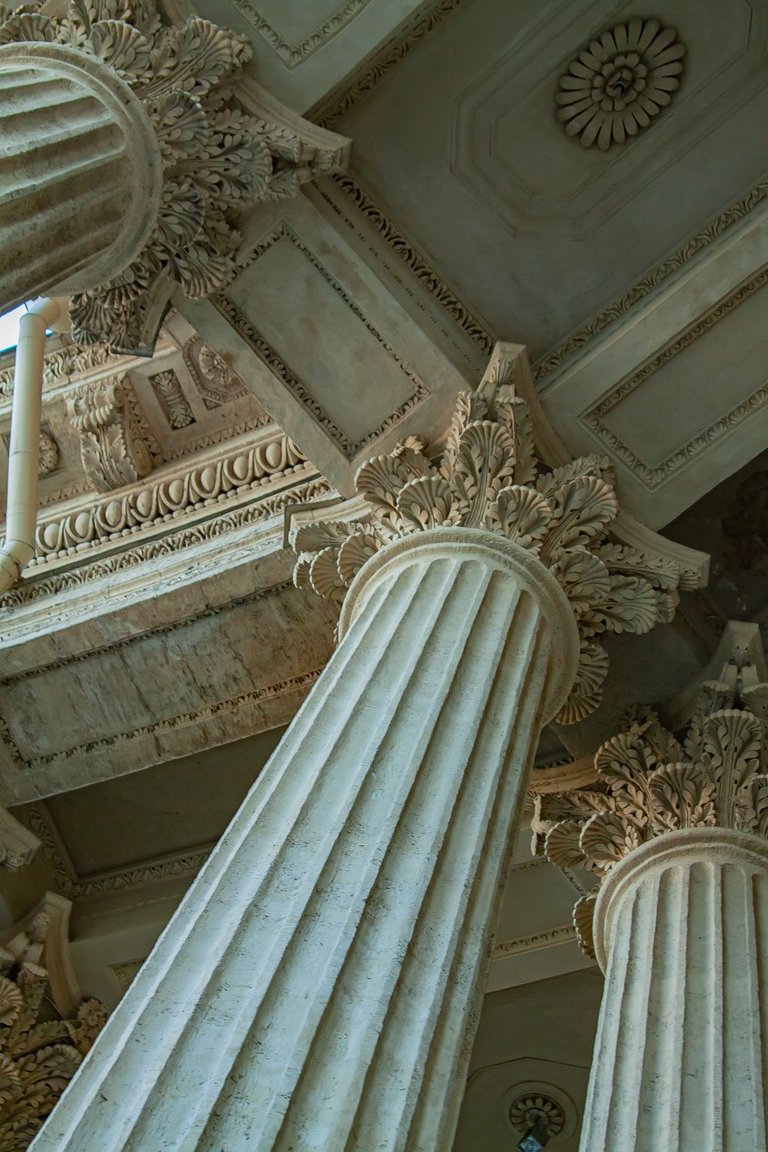
Внешний облик собора и вправду может показаться серым или даже мрачным. При взгляде на него невольно возникают ассоциации с древним Римом или сооружениями Ватикана. Сегодня мы осмотрим колоннаду и наружный облик здания, восхитившись резными капителями его колонн.

Материал фасада выглядит грубым и шершавым. Неосведомлённому туристу даже может показаться, что собор состоит из бетонных блоков, но это не так. Просто материал известняка за два с лишним столетия покрылся слоем пыли, которую сложно удалить из-за его пористой структуры.

Если посмотреть на собор сверху, можно увидеть некоторую ассимметрию его формы. Но не многие при этом знают, что на самом деле собор недостроен. Его оставили таким, словно боковой по задумке фасад с колоннадой выглядит, как главный вход.
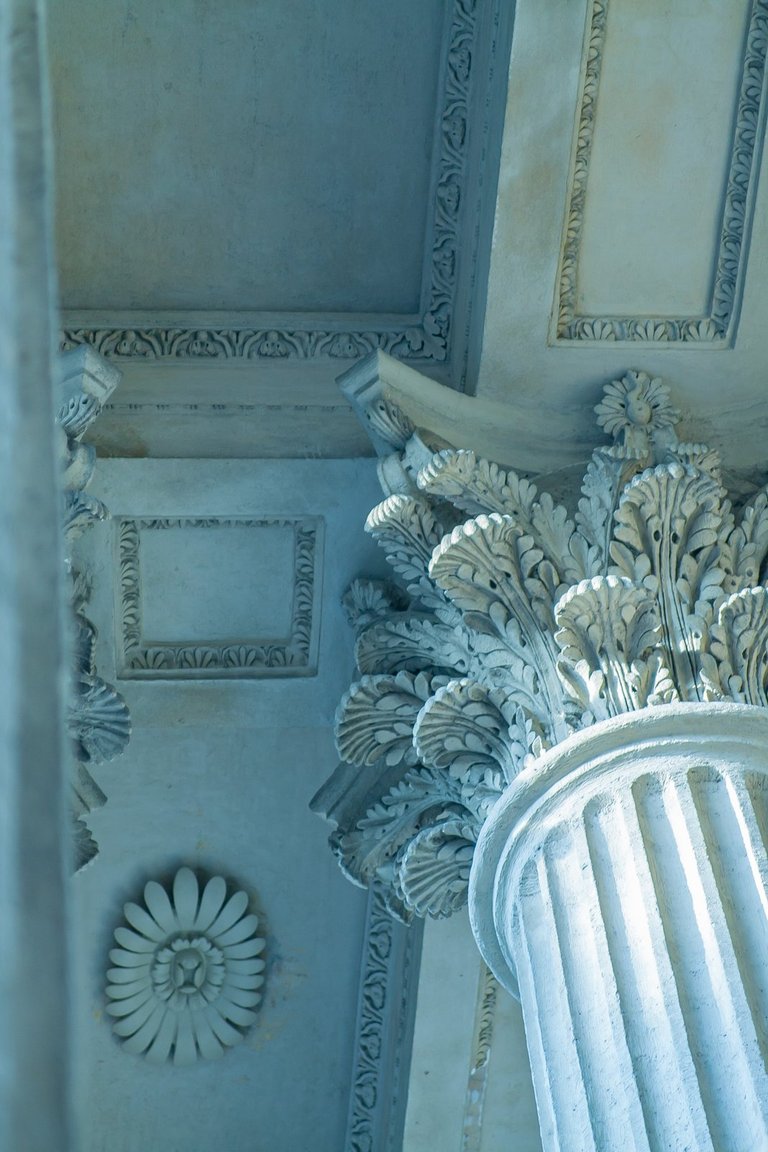
На самом же деле изначально вход планировалось сделать с восточной стороны, как это и положено во всех православных церквях. Сейчас там раскинут Воронихинский сквер, а все посетители сегодня входят в здание со стороны Невского проспекта, через Казанский сквер

У собора отсутствует правое от входа крыло, ведь изначально он должен был иметь две изогнутых в плане колоннады, а не одну. Проект изменили ещё на стадии разработки, так как строительство собора не вписывалось в строго регламентированную сумму денег, отпущенную на его постройку.

Завтра я расскажу о том, что находится внутри этого прекрасного православного храма. У меня в запаса есть ещё несколько интересных историй, в том числе конспирологическая. А на сегодня у меня всё!
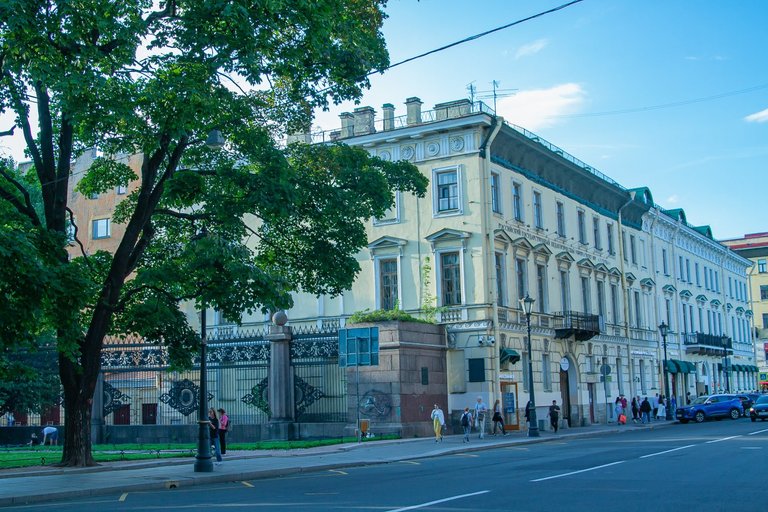

Congratulations, your post has been added to Pinmapple! 🎉🥳🍍
Did you know you have your own profile map?
And every post has their own map too!
Want to have your post on the map too?
Hiya, @ybanezkim26 here, just swinging by to let you know that this post made it into our Honorable Mentions in Travel Digest #2168.
Your post has been manually curated by the @pinmapple team. If you like what we're doing, please drop by to check out all the rest of today's great posts and consider supporting other authors like yourself and us so we can keep the project going!
Become part of our travel community: