Roof and floor, eco-build update
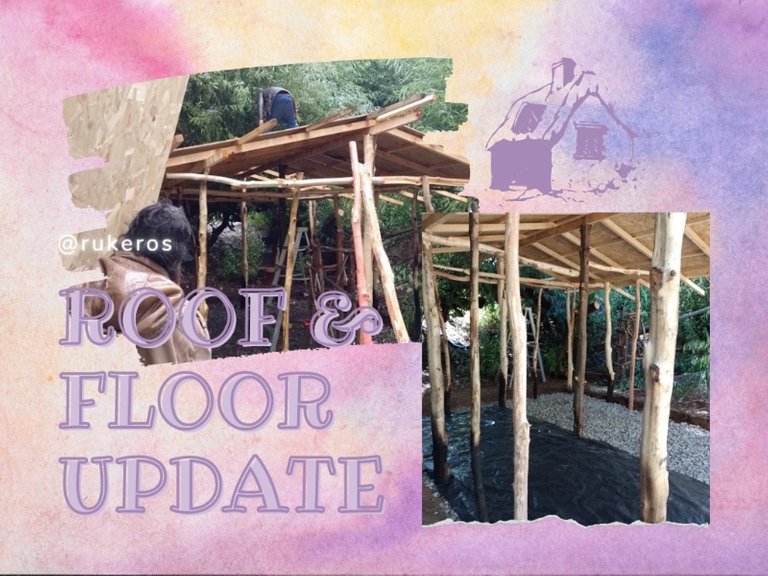
Two of the main purposes of building a house/shelter are staying warm and dry. Out ancestors knew how to do this without the need of industrially produced material, mainly by organizing natural fibers and minerals in ways that were effective for the task. However, we didn't inherit this knowledge as much as we would like to learn such skills, we also want to have a place that can ease up the harshness of south Chilean winter... before winter arrives.
So, we've had to buy the usual roofing materials for low budget houses, such as OSB panels, pine wood structural beams, and zinc plates. The floor will be more in tune with the natural materials we enjoy, but we'll get there soon enough.
At the time of starting the roof we had many doubts, many ideas too. @choli's thought was the saying: the devil knows more because he is old than because he is a devil haha 😅 our close friends recommended a level and uniform roof so that we did not have problems with the rains, since we are a little close before these rains begin and there had to be a solution at the moment.
Anyway, after the discussion about which materials to use we had to see that we proper leveling for the roof, to prevent leaks in the future. We tried leveling by adding a some pieces of wood, which we marked with a line after using the transparent hose method.
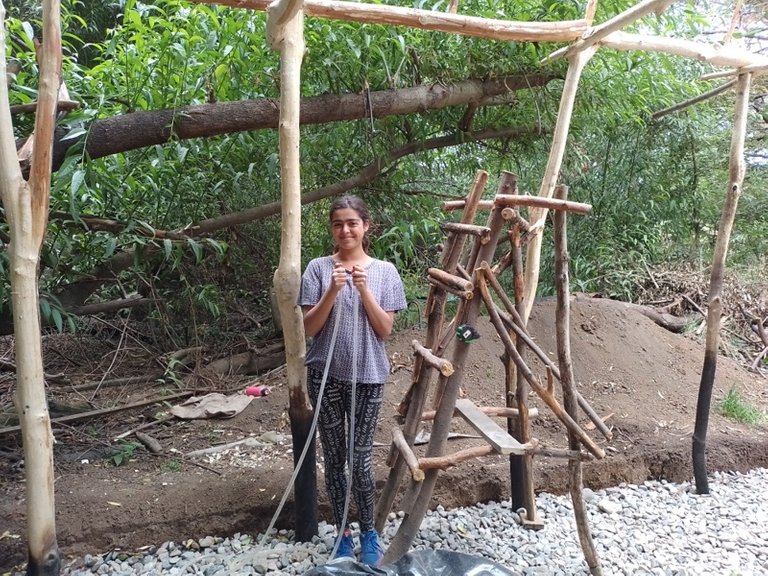
If you're not familiar with water leveling then take a look at this video, though you can do it with only a hose and avoid the fancy gadgets this guy uses:
A lot of effort was needed to do the marks, and even more to get a picture where both of us worked on this 😅
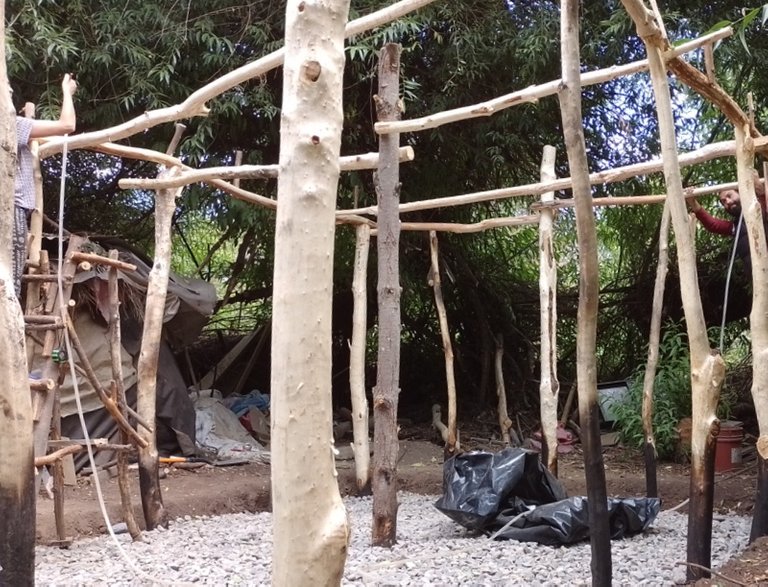
Here is an added branch with the mark on where the level should be:
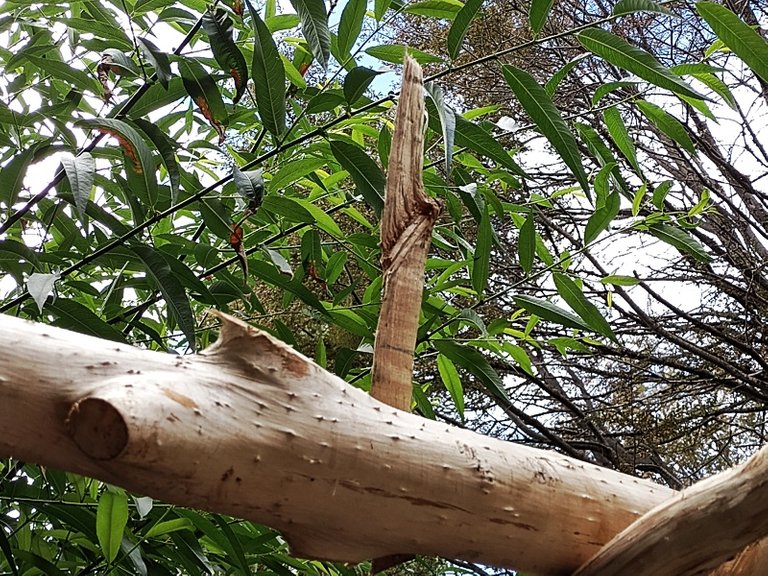
We were trying out this system when @choli 's father arrived to give us a hand, also bringing us some materials we bought. Now having straight beams we were able to see how - unstraight - everything was, and he decided that it was better to lower the pillars to level with the lowest of them.
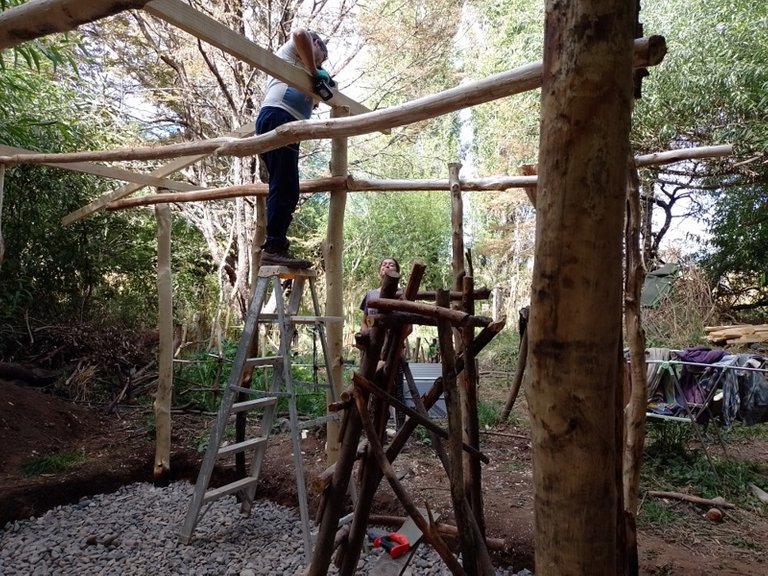
@choli 's father is experienced in building so he had a very different perspective which gave our build a lot of sturdiness.
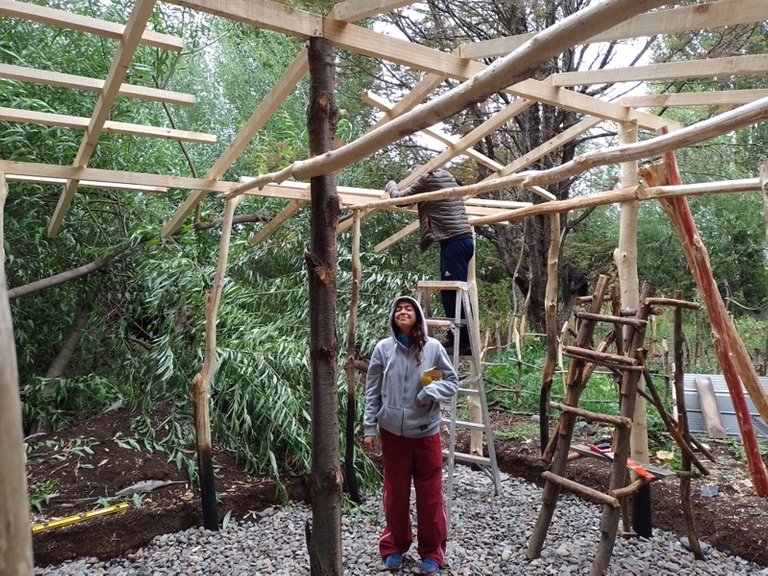
Here with the face of not helping much, but something is something.
Already with the trusses installed, with the help of @choli's father, and starting the first pitches. Us being the juniors delivering materials.
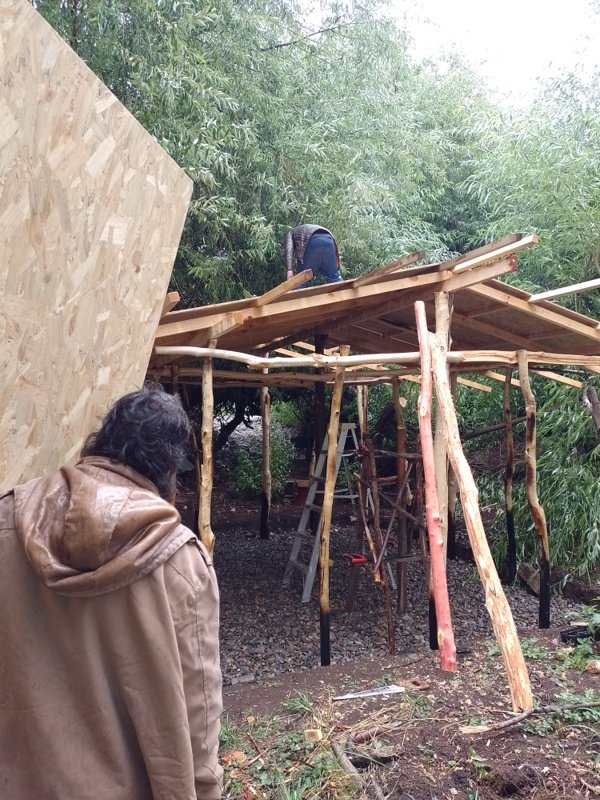
The roof was put together quickly, though we still need to place de zinc plates. However, with the OSB it already stays pretty dry inside and offers some protection from the light summer rains.
While we wait for the expert to come and help us again, we've moved on to advancing with the floor. We already did a post on what we were planning so if you're interested in the design, go check it out
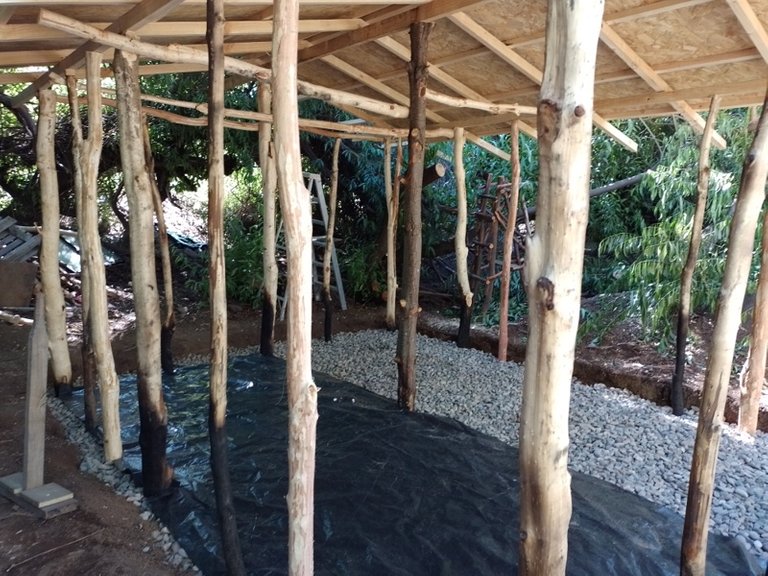
The first layer is gravel and then comes a plastic cover to stop the moisture from rising. At the same time the gravel will encourage moisture to go down so we should have a nice and dry floor. The plastic goes on both sides but we took this picture to show you the overall idea. In this picture you can notice we added a few more pillars to the structure which made it way more solid
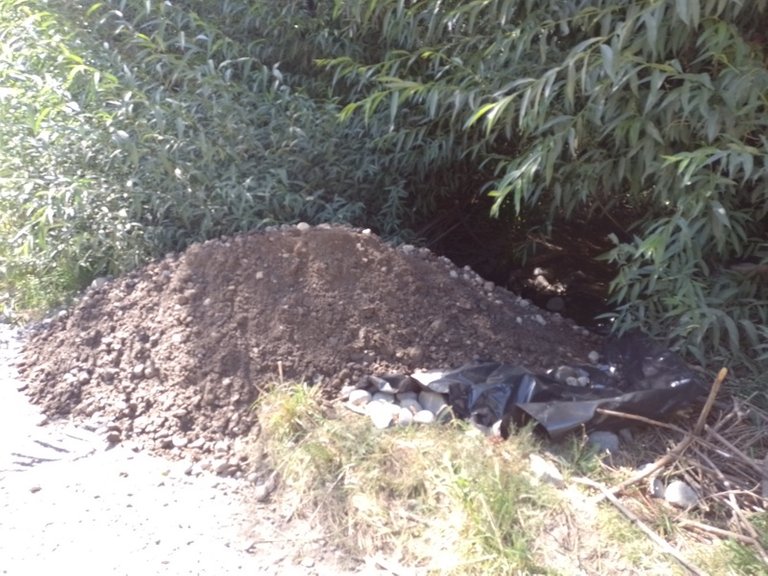
The next layer is road base, which is a mixture of different sizes of stones, with clay and sand, it varies depending on the area. This layer serves as stability and firmness to what is going to be our floor.
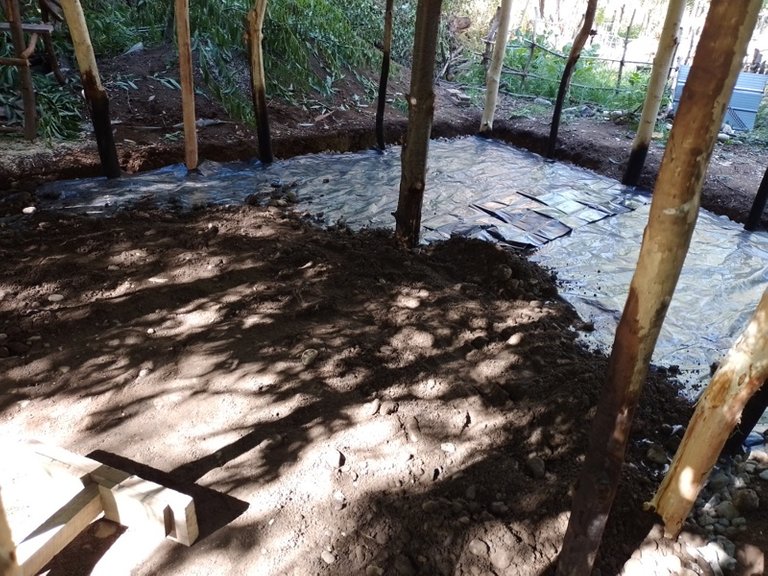
We begin adding the road base which has meant endless amounts of shoveling and transporting with the cartwheel. We're going to end up with a lot of muscle after this build 💪
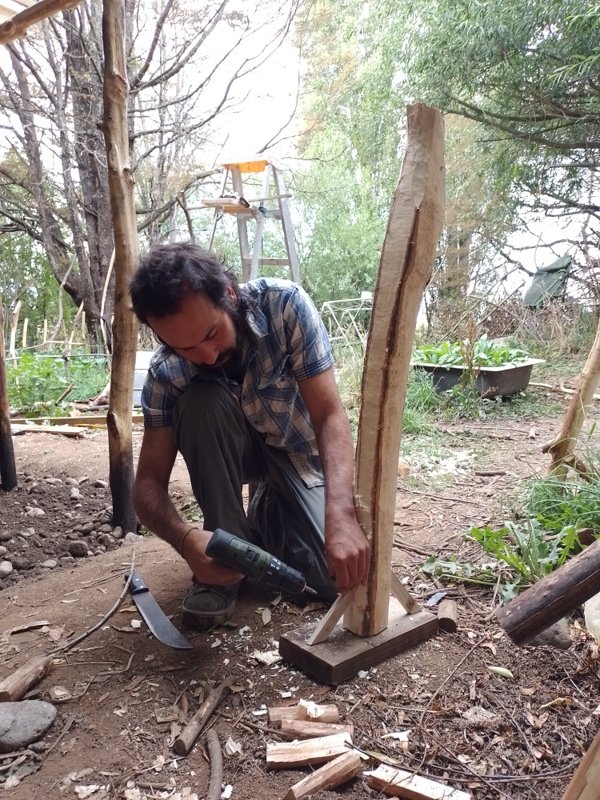
We had to improvise a rammer, so that the layer does not come loose. It works very well 👌
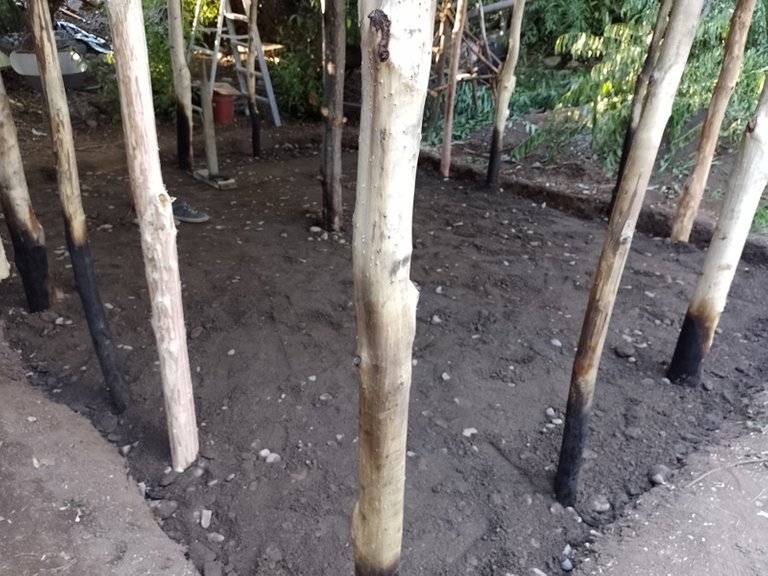
And there we have the first part of this layer laid out. We still have more material so we want to put it all here.
That's it for today, thanks for stopping by, we wish a great day/night.
Can’t wait to see next update. I always exited to see the build up process especially with eco concept :)
Cool, more coming soon, thanks!
Wonderful to see this manifesting... and you publishing here under another profile. 😊
Thanks! It's a shared account by @choli and @fenngen 😊
Wow, it's coming along quite nicely and I learned something new from you. Water leveling is a new technique for me that I know will be handy in the future.
Awesome, very glad you learned something from this!! Thanks for appreciating 🙌
Wow it looks super gorgeous!!! Lucky you had some expert help = it's amazing how a little bit of advice can go a long way to a better build. Sometimes it's something simple you'd never have thought of. It's looking amazing, I love the look of the poles too - very organic and tactile.
Thanks 😊 it is looking quite nice if we say so ourselves heheh
Wow! Love it, guys! Exciting how useful an experienced father can be, haha!
Amazing job, looking forward to the next steps!
We're very glad you appreciate it, more coming soon 😊
thank you for sharing this valuable information! Great to see you building your place so nicely.. the roof is always the hardest to do.. and the most expensive.. im sure you will learn a lot doing this.. much love abundance to yoU!
And to you as well
The construction is looking really good so far!
I know how much work this is, I built my greenhouse similar to this method. Way too much shoveling involved in making the floor, but that's how it gets done.
thank you for sharing this valuable information! Great to see you building your place so nicely.. the roof is always the hardest to do.. and the most expensive.. im sure you will learn a lot doing this.. much love abundance to yoU!