The Architecture of Ancient Britain
The Romans made the architecture of Britain a work of art, building large structures that transformed everyday buildings into masterpieces. The Romans re-imagined the architecture of Britain, changing the way buildings were built for years to come. Roman architecture in Britain included fortifications like Hadrian's Wall and coastal forts, which survived through incorporation into later castles. Nonetheless, few of these buildings are visible above ground.
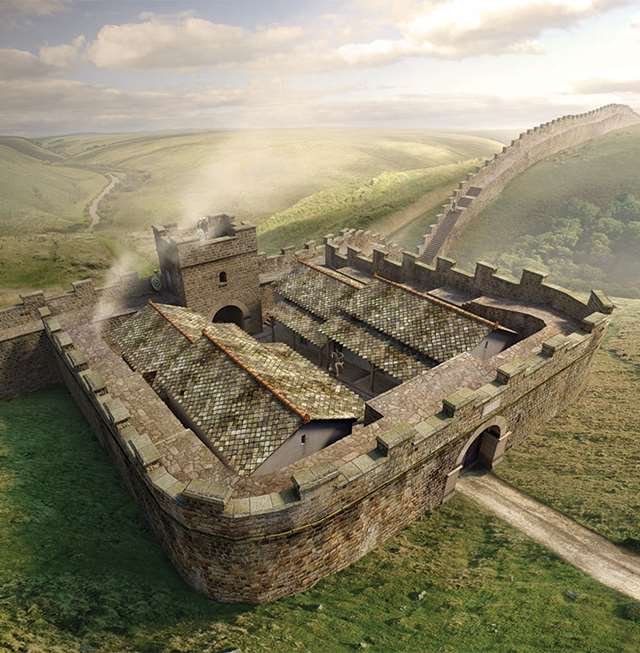
Roman architecture
A good example of Roman architecture in ancient Britain is the fishbourne palace, a large villa-like building that was erected during the first century. It had many of the characteristics of a typical Roman villa, but was excessively lavish for its time. Though it was rebuilt a century later, the site still bears the structural evidence of its magnificent construction. It has four wings, each arranged around a central garden, and displays elaborate decorative designs. However, the British population tended to live in more modest dwellings.
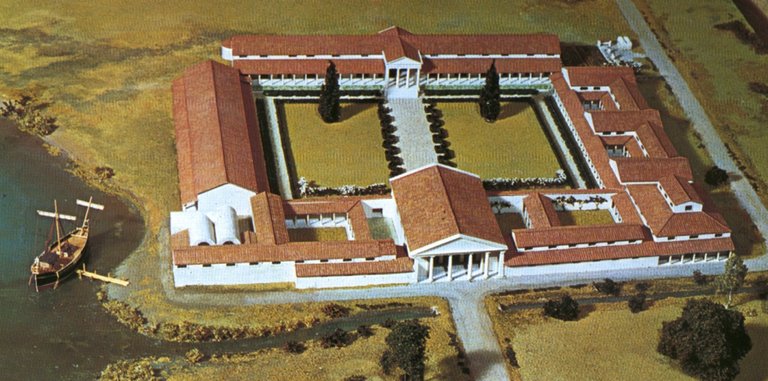
Ancient Roman buildings and structures reflect a people's power, wealth, and culture. The Romans combined advanced construction techniques with creative designs to create impressive structures. Roman buildings included the basilica, the triumphal arch, and the monumental aqueduct. They also borrowed and incorporated elements of Etruscan and Greek architecture, as well as Egyptian pyramid architecture. These buildings exemplify the wealth and technological capability of a society. Modern architects and construction companies would never attempt or approve such audacious structures, but these buildings remain a testament to the culture and power of the Romans.
Anglo-Saxon architecture
Although Romans built castles and stone forts, Anglo-Saxons constructed earthwork ramparts and ditches. Most of these structures were built by King Alfred and his daughter Athelflaed to protect small strategic sites from enemies. In many places, Saxons built private burhs to guard the residences of their nobles. This architecture in ancient Britain is reminiscent of the Romans, and is often described as the "work of giants."
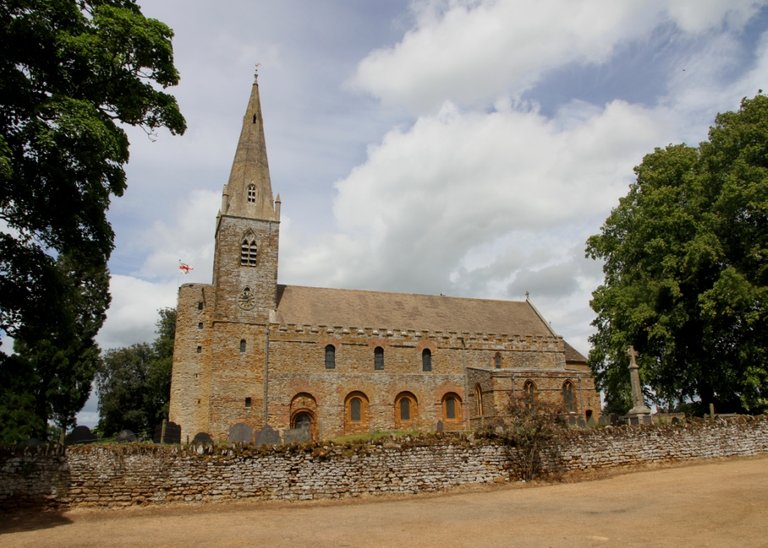
Some examples of Anglo-Saxon architecture can be seen today in Lincolnshire. Early Anglo-Saxon churches have cruciform plans, but their plan is asymmetrical. The arched roofs are characteristic of this period. Despite being smaller than their Norman counterparts, Saxon churches have lofty proportions and rounded apses. The buildings at the site are a great example of this type of architecture.
Anglo-Scottish architecture
The early medieval Anglo-Scottish elite settlements reflect the development of the household, but are halted by Roman aggression and internal social upheaval. However, it is now possible to conclude that Hadrian's Wall was not the cause, but rather the effect of the underlying cultural differences. The split lasted well into the medieval period, resulting in separate kingdoms. This article aims to shed light on this question and discuss the role of Hadrian's Wall in the development of architecture in ancient Britain.
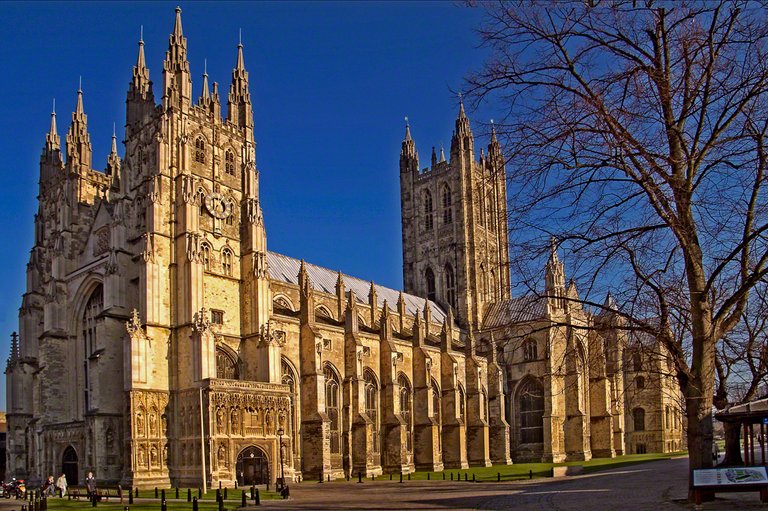
Anglo-Saxon architecture developed in England and Wales around the 7th century. Augustine of Canterbury built a cathedral in Kent from 597, importing workmen from Frankish Gaul. The Canterbury cathedral, Minster at Sheppey, and Reculver represent the earliest examples of this style. The Benedictine monks who settled in Canterbury converted the southern Anglo-Saxons, and in 597, the Roman missionary Augustine established the Canterbury cathedral. The medieval churches were rectangular and contained a nave and side chambers.
Anglo-Dutch architecture
The influence of the Low Countries is evident in the architecture of this ancient city. Typical features of this style are its simple, elegant style, with lively Dutch gables adorning the skyline and light touches of Renaissance detailing. However, there are also numerous examples of Anglo-Dutch architecture in ancient Britain that have since been demolished. The surviving examples of Anglo-Dutch buildings are mostly small and elegant, displaying elements of both ancient and modern architecture.
Anglo-Saxon architecture is most prominent in churches. The earliest examples date from the 7th century, but the majority of the examples are from the 10th and 11th centuries. However, it is difficult to see examples of Roman architecture in other parts of Britain, including the north-west corner of York, where the city is still under construction. Luckily, one of the few remaining examples of Anglo-Saxon architecture is the Anglian Tower, which is a patch on the Roman wall of York.
Baroque architecture
Christopher Wren's influence on British architecture is unmistakable. The new era brought new forms of theater, music, and pictorial art to England. Baroque architecture was an exaggerated version of Classicism, which filled the foundations of the Renaissance period with decorative overtures. The goal was to make buildings flashy and theatrical. Sir Christopher Wren was a leading figure in the movement, and he is the most famous architect of this era. In fact, Sir Christopher Wren was so influential that he later earned a professorship in astronomy at the University of London.
The style of baroque architecture makes use of all available materials. Wood was used for intricate designs, stone for durable elements, and marble for the most expensive pieces. Intricate decorations were used to tie the various parts of a building together. And, since baroque architecture used a lot of expensive materials, the buildings were expensive to build. However, if you're looking for a way to save money, you can always opt for more basic designs.
Tudor architecture
The most prominent feature of Tudor architecture is the use of half-timberwork. The roofs of Tudor houses are complex with many gables and a lot of brickwork in patterns. The interior of Tudor houses are usually adorned with wood paneling and molded plasterwork. Many of these houses are reminiscent of buildings from the Renaissance period. However, these structures were not purely functional; they also had some aesthetic features of their own.
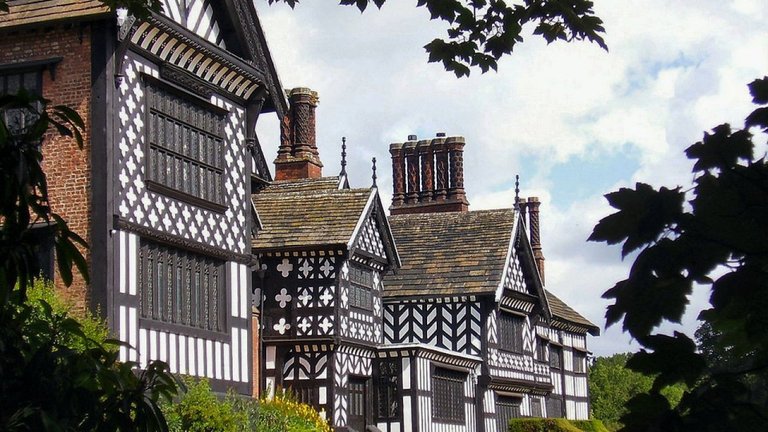
The style of buildings during the Tudor period was revived in the second half of the 19th century. It travelled to the United States in the early twentieth century and became known as Jacobethan architecture, named after the English royal couple of Elizabeth and James. This revival period lasted until the Second World War, when patriotic feelings favored the American style of architecture. Besides, it was difficult to replicate Tudor architecture due to its costly materials.
Sources:
- https://cdn.southampton.ac.uk/assets/imported/transforms/content-block/UsefulDownloads_Download/1358E11C695C4670BC764FA5CAB2EEFE/Architecture%20of%20London%20Preparatory%20Materials.pdf
- https://en.wikipedia.org/wiki/Architecture_of_the_United_Kingdom
- https://en.wikipedia.org/wiki/Architecture_of_England
- https://www.bbc.co.uk/history/british/architecture_01.shtml
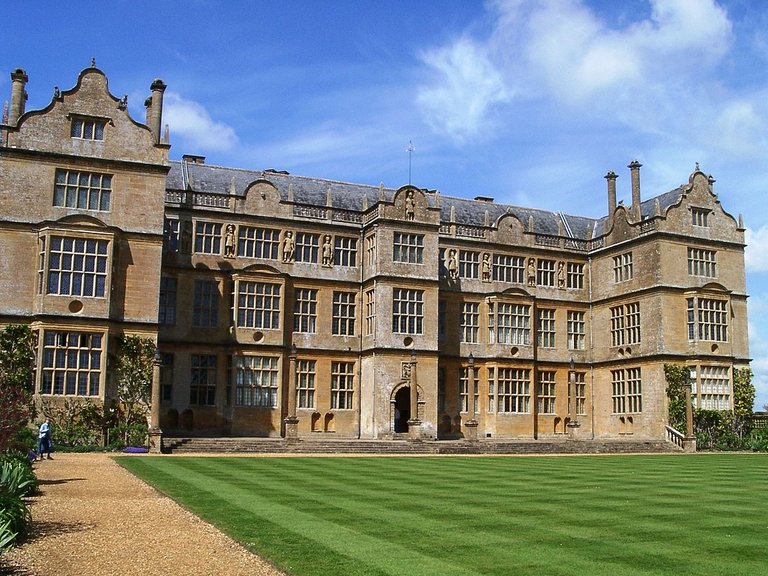
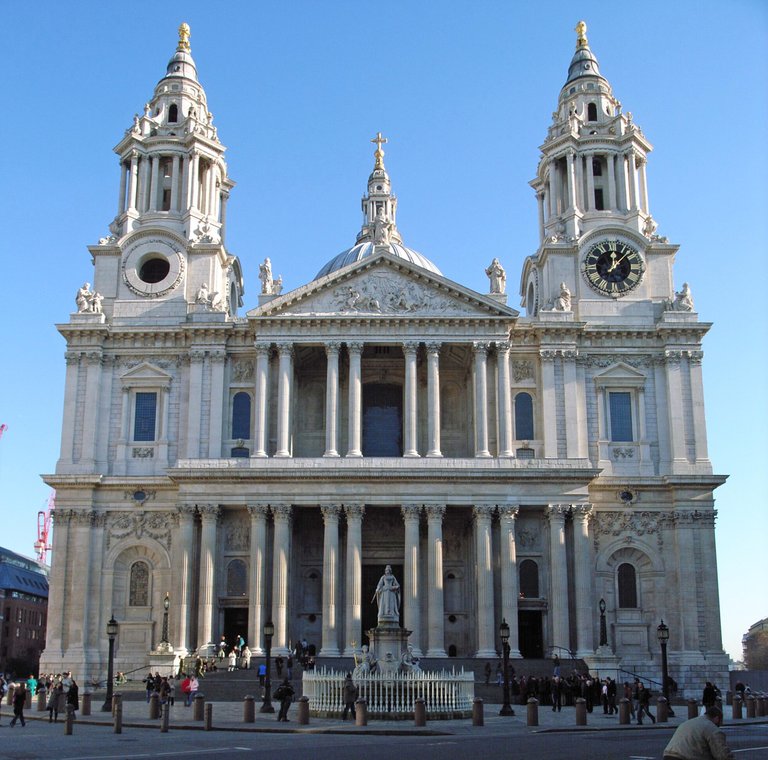
I am always amazed at this kind of structure (photo below). It is one of the reasons why I love watching movies that coincide with their years of existence.
this is a very informative post on the different types of historical architecture, quite interesting 😃 thank you for sharing your article about this!

https://d.buzz
!ALIVE
@rebet! You Are Alive so I just staked 0.1 $ALIVE to your account on behalf of @ilovewintergem. (3/10)
The tip has been paid for by the We Are Alive Tribe through the earnings on @alive.chat, feel free to swing by our daily chat any time you want.

Es grandioso saber sobre la cultura de otros países como para cada obra de arquitectura escogían materiales diferentes para su construcción.
It is great to know about the culture of other countries as for each work of architecture they chose different materials for its construction.
It is good to remember history since even architecture has it, first there were houses made of wood and stone and then it evolved with marble, brick and even other types of wood for interior design.
Excellent post.
The first photo...? is that a real place or a rendering? It looks just magical!
Congratulations @rebet! We're delighted to specially curate your awesome publication and award it RUNNER-UP in Architecture Brew #62. More power!
Thank you for subscribing to Architecture+Design, an OCD incubated community on the Hive blockchain.