Pilgrimage Church Pöllauberg Styria / Austria
History and Art:
The pilgrimage church of the Birth of the Virgin Mary is one of the most important works of Styrian Gothic. In the choir, the peculiarly two-aisled church, you will find excellent architectural sculptures (sheet masks). The light architecture of the baroque high altar was created by the Pöllau monastery builder Remigius Horner. In the center is the Gothic statue of grace.
The pilgrimage church of Mary's Birth, visible from afar through the Pöllau valley, rises on the mountain that slopes steeply on three sides. It is one of the most magnificent high Gothic church buildings in Styria. On the highest elevation behind it, hardly visible from a distance, stands the little Anna Church. The west facade of the pilgrimage church is towering with a three-part vertical structure between stepped buttresses that are inclined at the corners. While the southern part of the wall is not structured except for the coffin cornice, the polygonal stair tower protrudes on the north side.
The center of the facade, made of visible stone, between the two buttresses, is the most richly designed: 18 steps lead up to the main portal. This recessed vestment portal is flanked by smaller lateral pinnacles and crowned by an eyelash with tracery interspersed with crabs and finial. Above it rise two rows of blind arcades of different heights, the upper ones with tracery, eyelashes, finials and pinnacles. The former area of the Gothic tower above was destroyed by fire in 1674. Today’s conclusion was made in 1678: like a gable, two volute approaches with obelisks lead above the kaffic cornice, via niche architecture with segmented gables to the two-storey tower. Erected on a square floor plan, it is structured by pilasters and sound windows. The tower cross was placed on the onion helmet in 1872. The church building itself is elongated and is surrounded by a coffin cornice. The four buttresses stepped with water hammer stand out prominently. The east-facing presbytery closes off polygonally on the outside, with additional pillars in the inclines. Between the buttresses on the south side towering three-lane tracery windows, two-lane windows in the sloping choir and four-lane windows in the choir head, each with grooved soffits. Under Provost Ortenhofen, two niche-like side chapels were built between the buttresses on the north side at the beginning of the 18th century. On the south side, the sacristy was built next to the former Gothic sacristy as a connection to the rectory. Its Gothic portal to the church interior was only found again in 1976 during the interior restoration. The square room with ribbed vault is now used as an adoration chapel.
The most recent change to the church structure concerns the creation of a new barrier-free access on the north side, as the 18 steps to the west portal can be an obstacle to visiting the church. According to plans by architect PETER REITMAYR, an unobtrusive rectangular portal was created in 2009, which can be reached via a newly created, flat entrance. At that time, a new viewing platform was built northwest of the church.
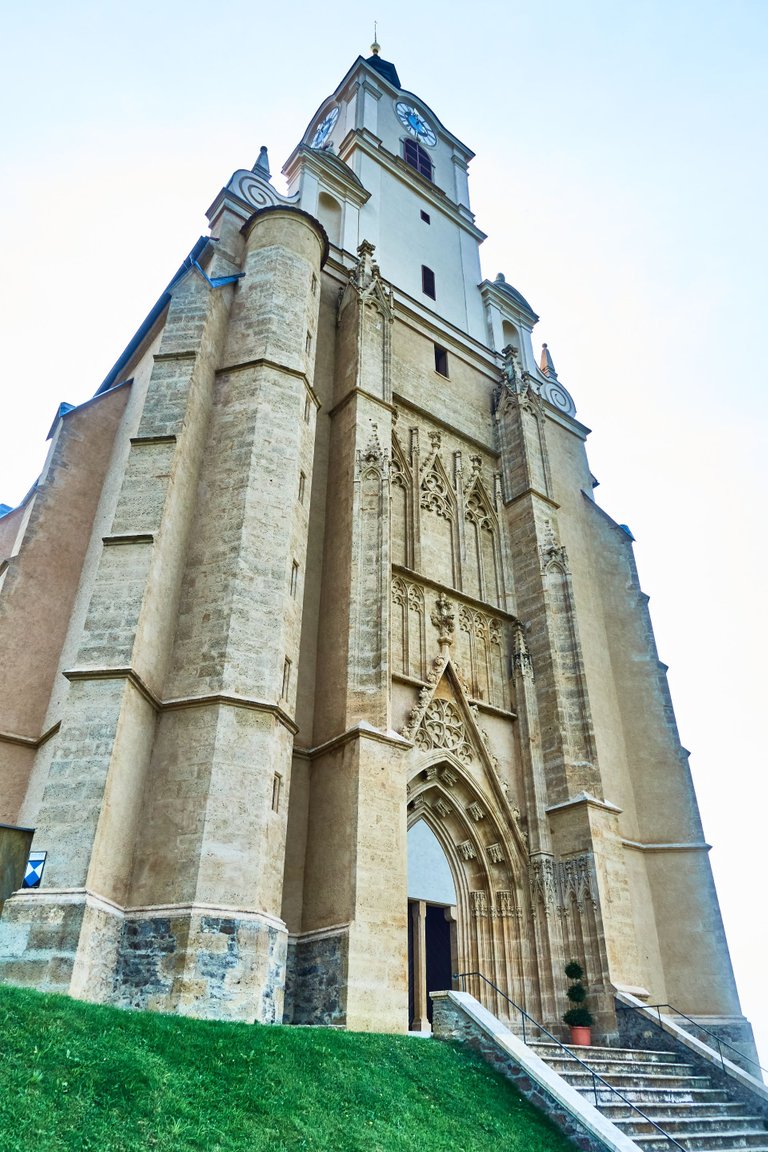
Access to the pilgrimage church
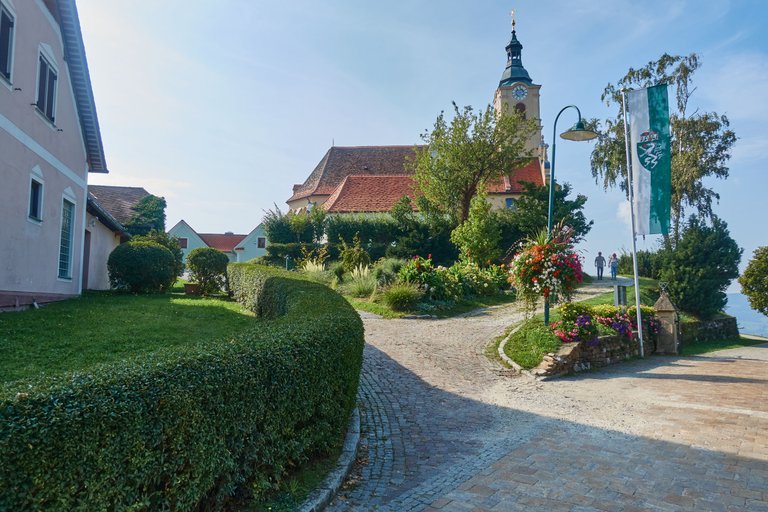
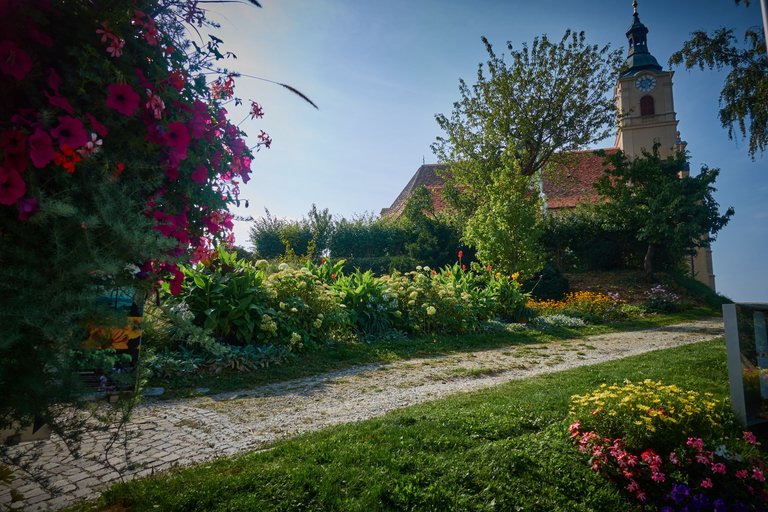
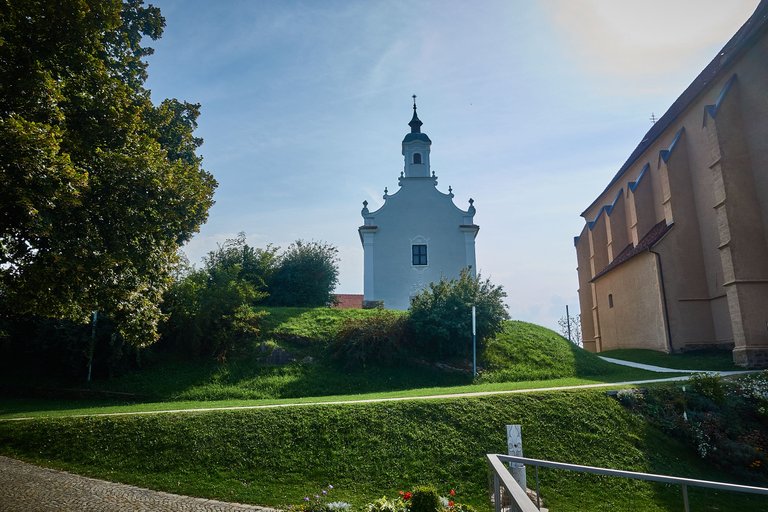
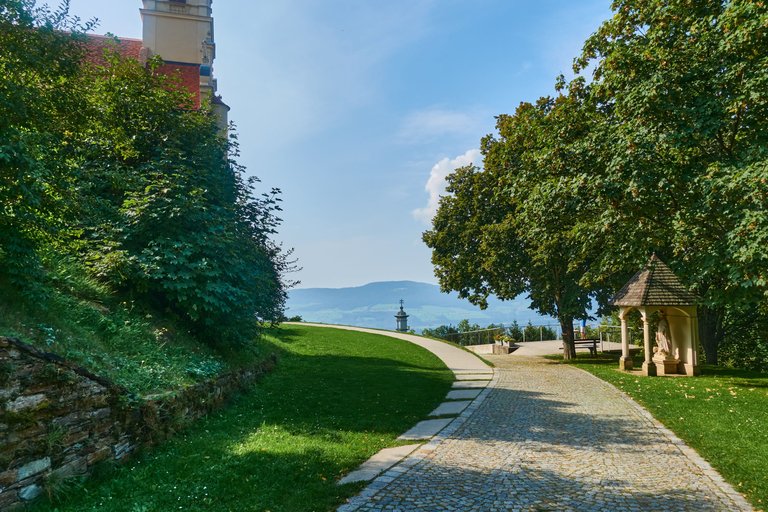
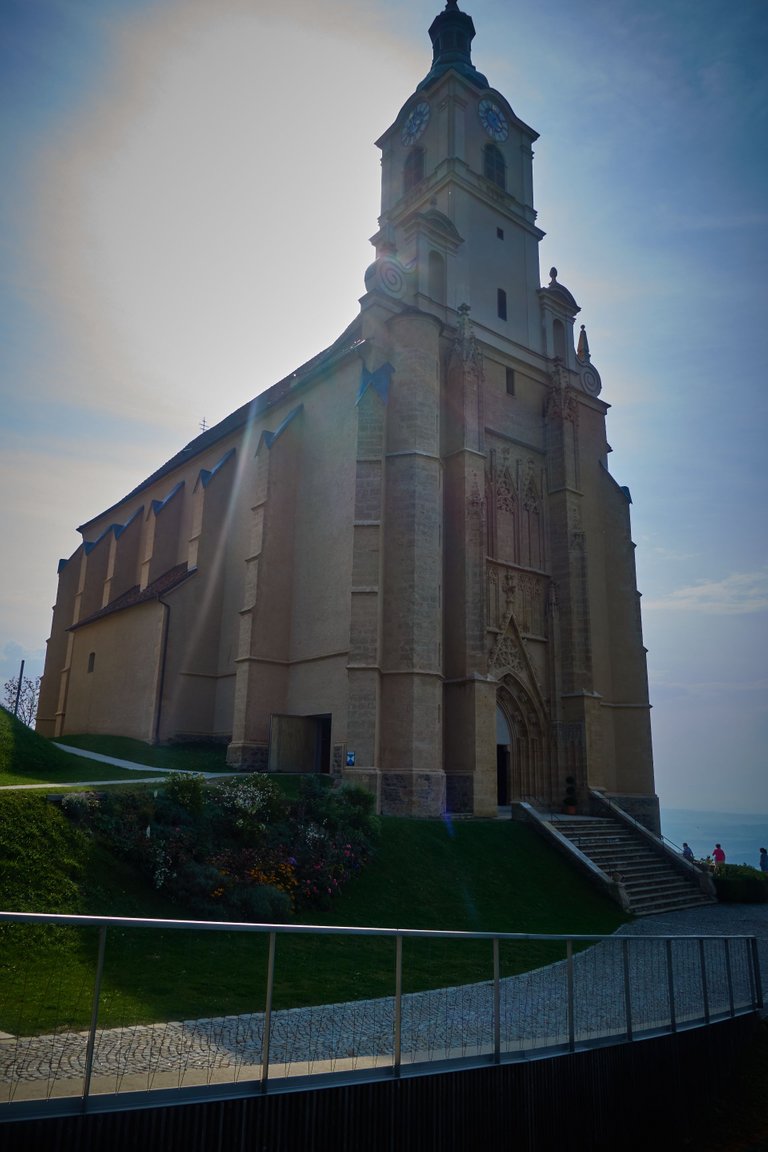
Main entrance gate
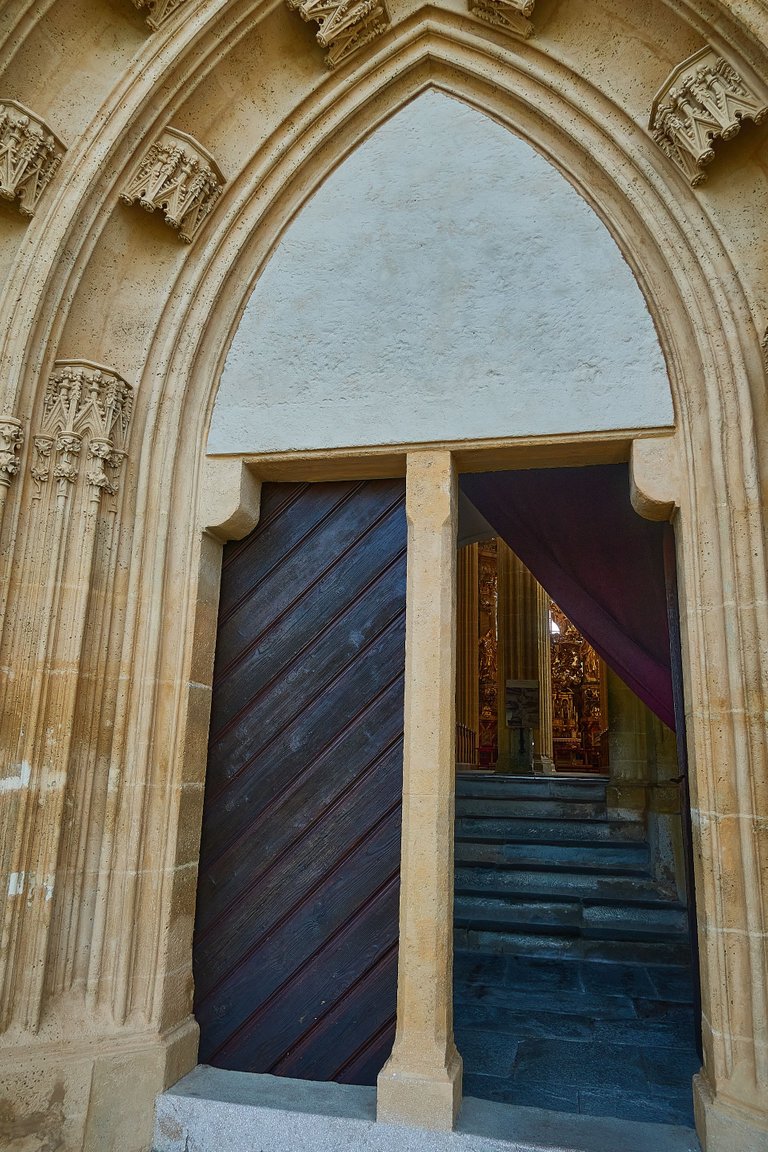
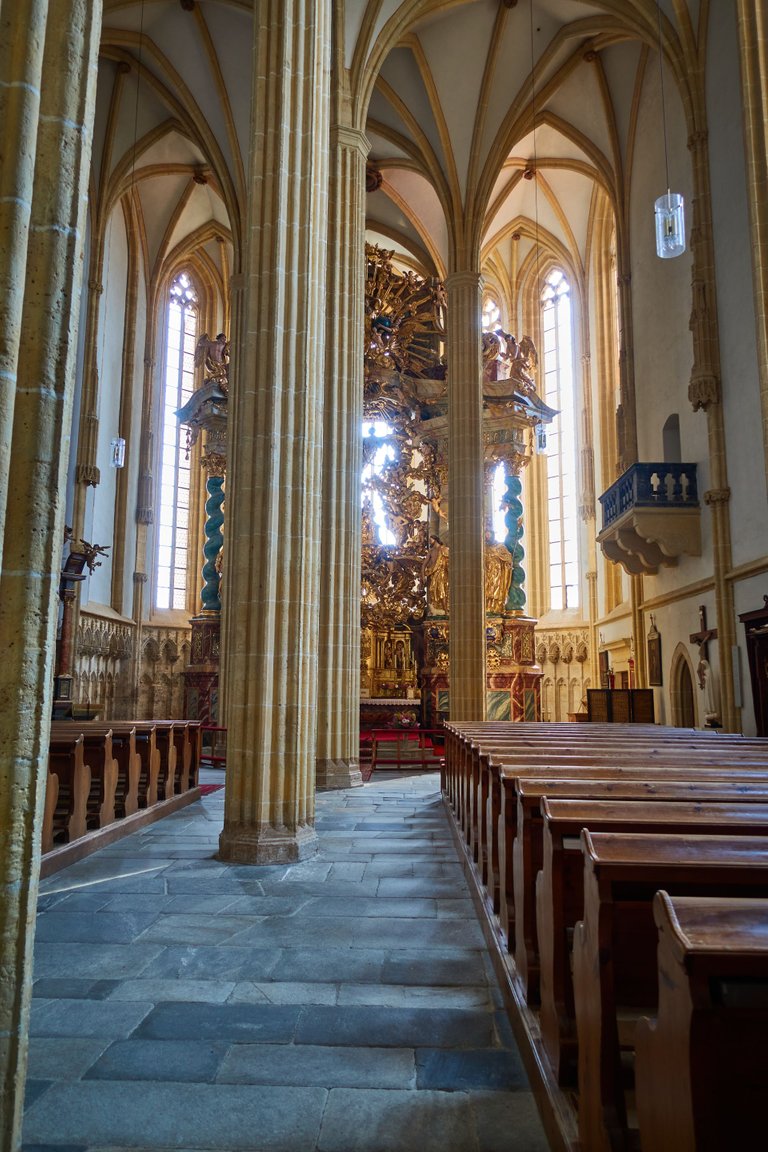
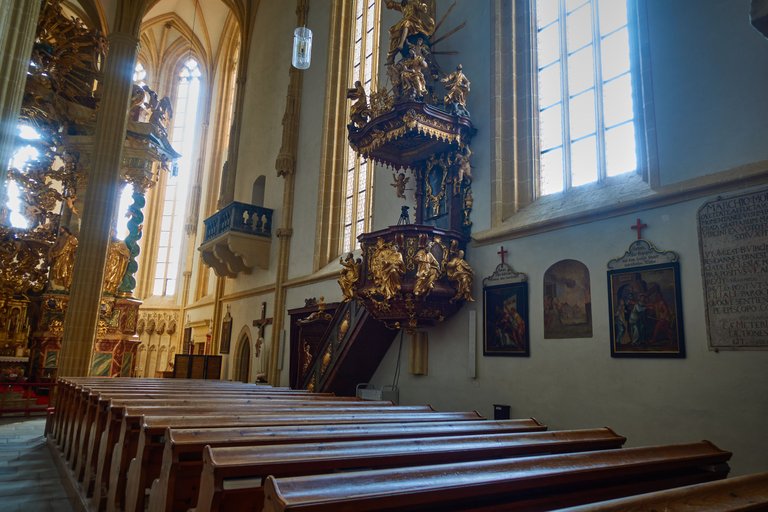
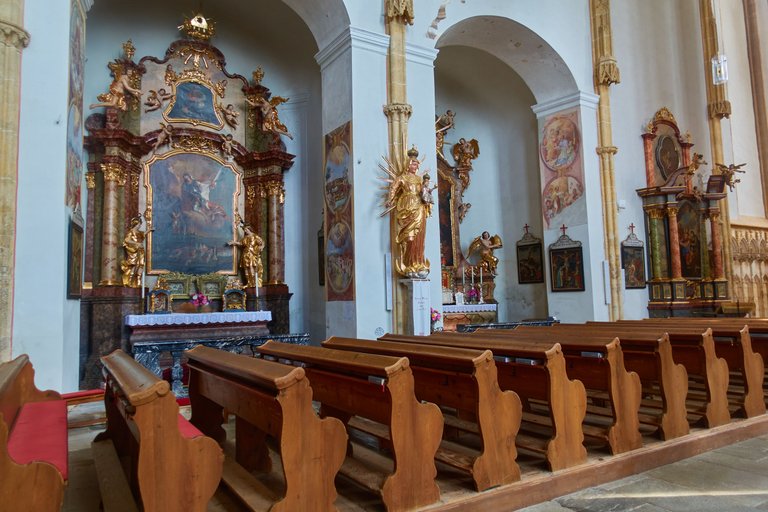
Baptismal font
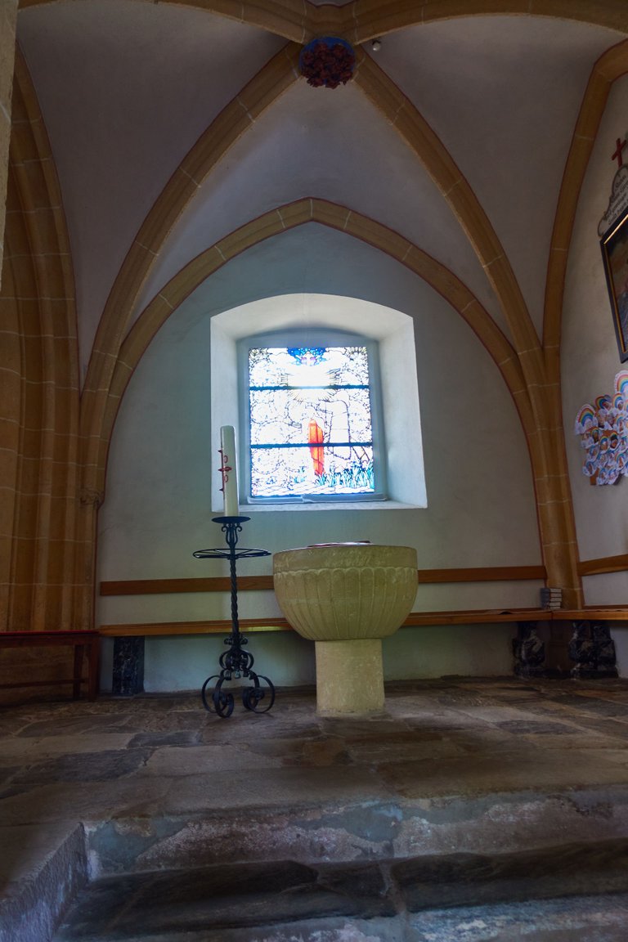
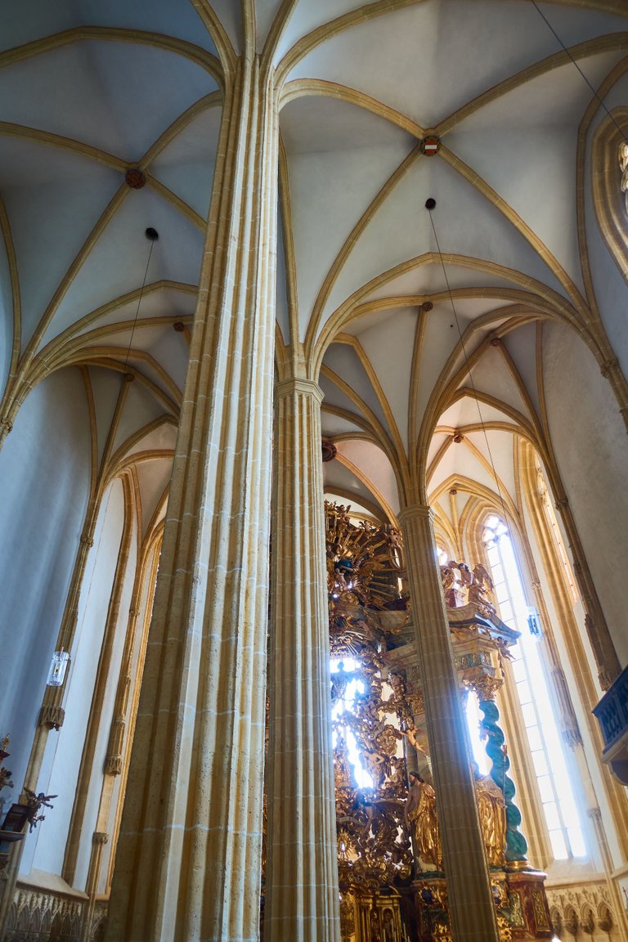
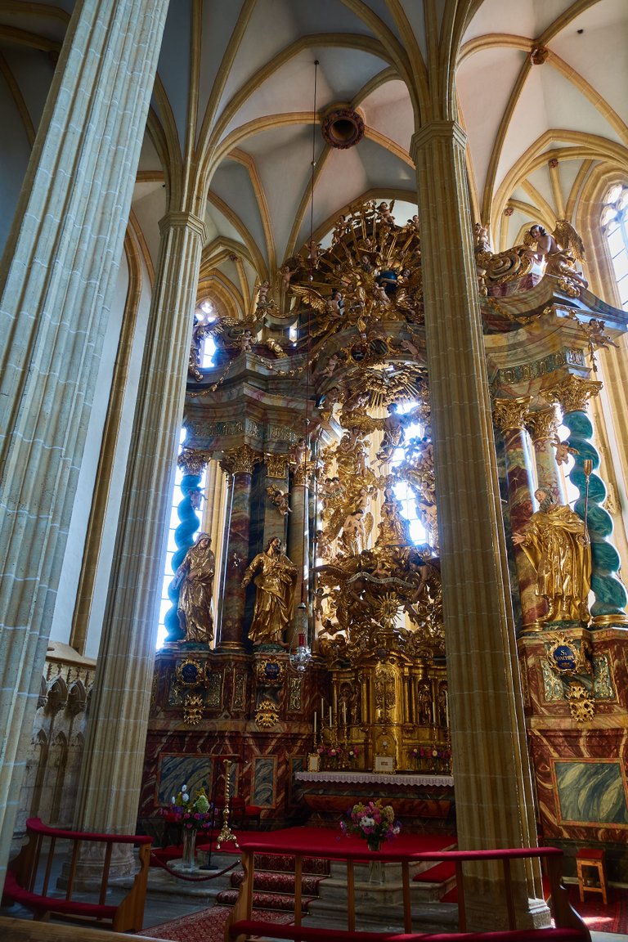
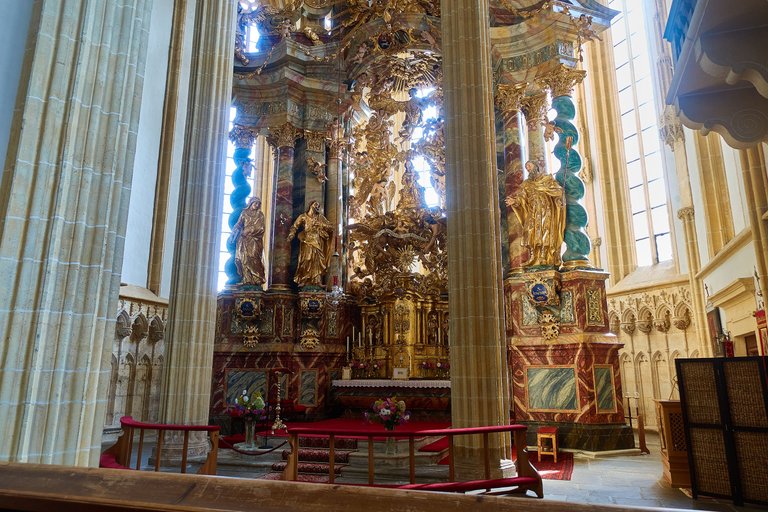
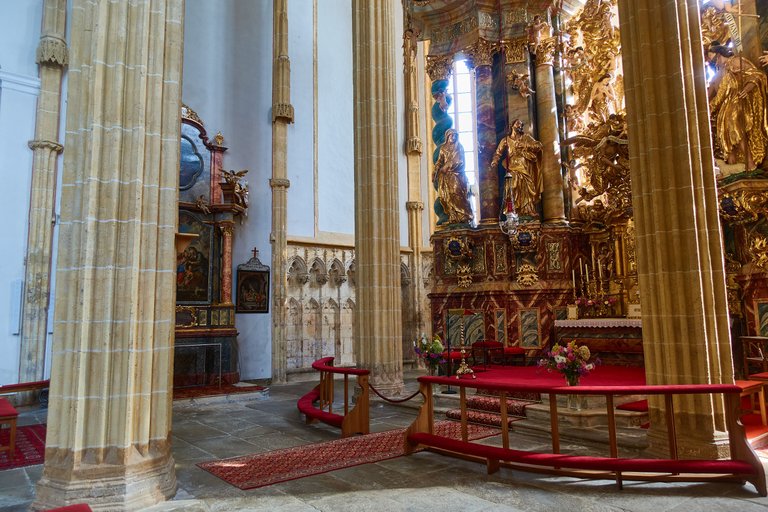
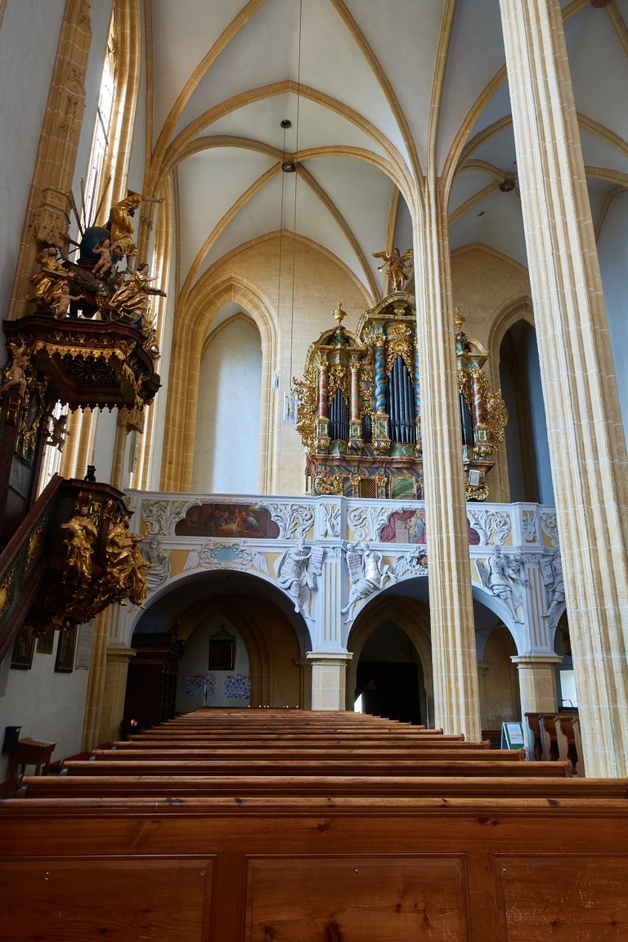
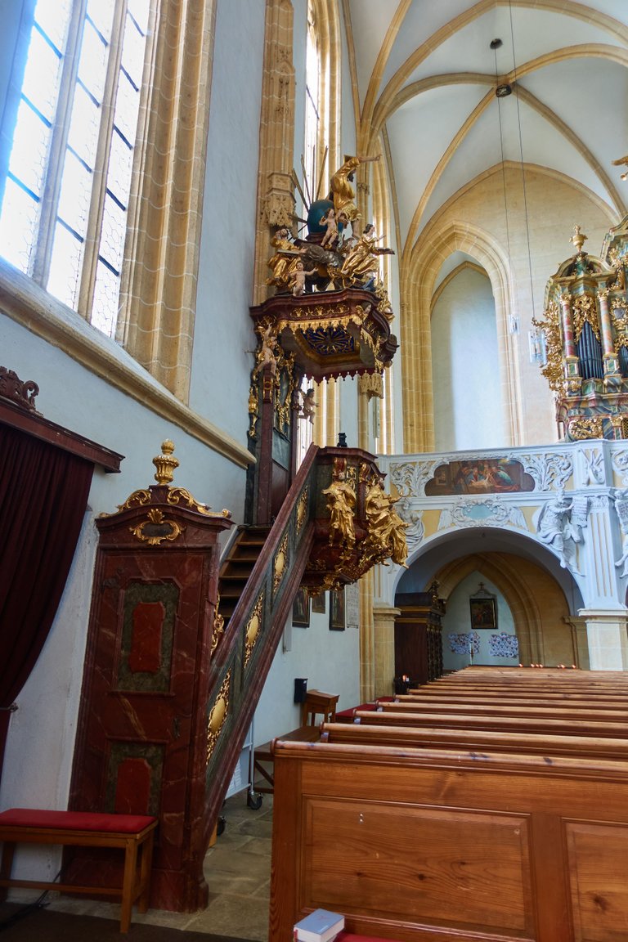
Pöllauberg cemetery
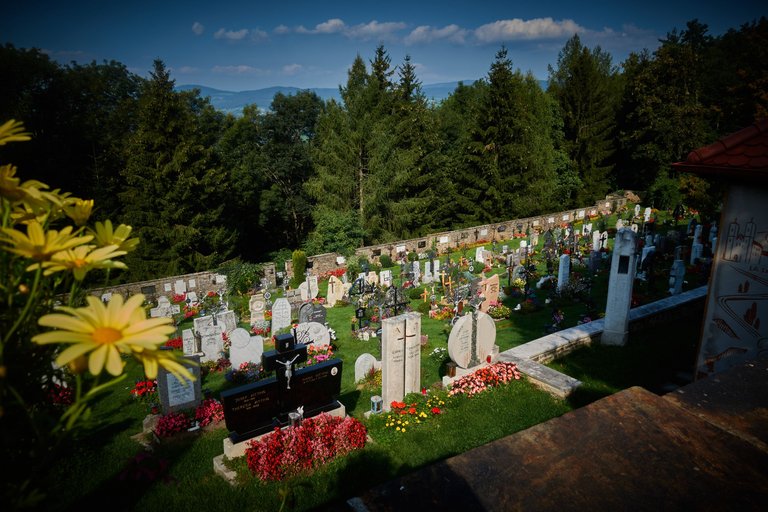
It's a beautiful, well-preserved church where we were closer to heaven. In addition, you can see a dreamlike landscape all, around a boon for the soul.
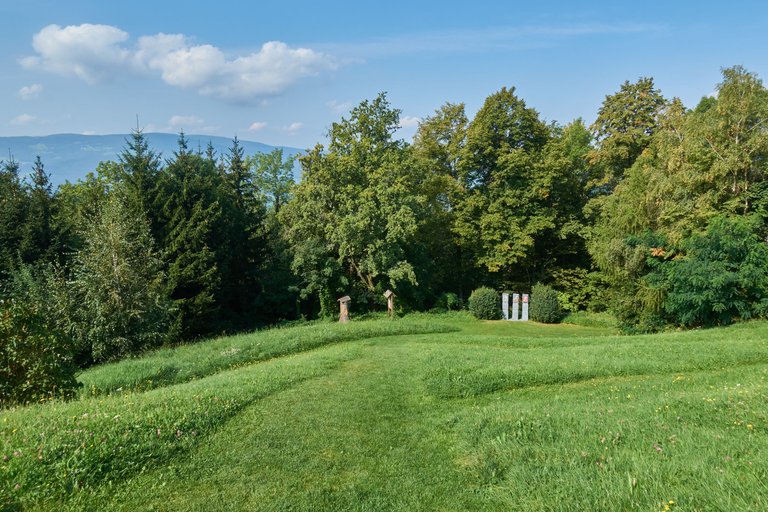
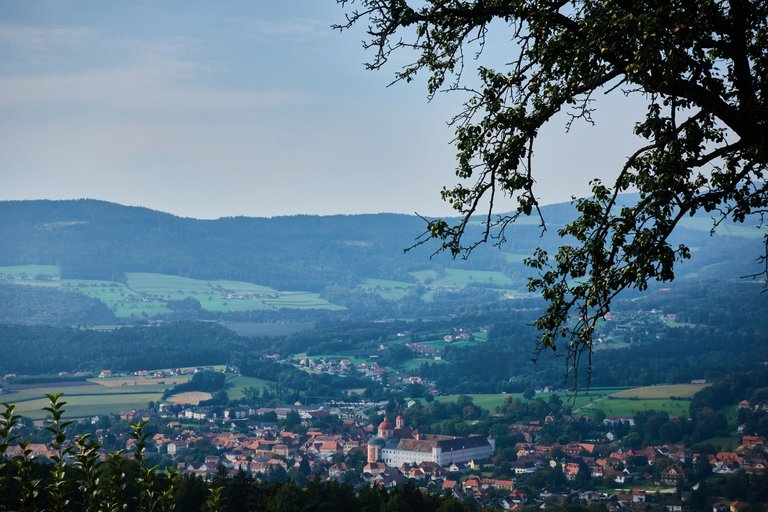
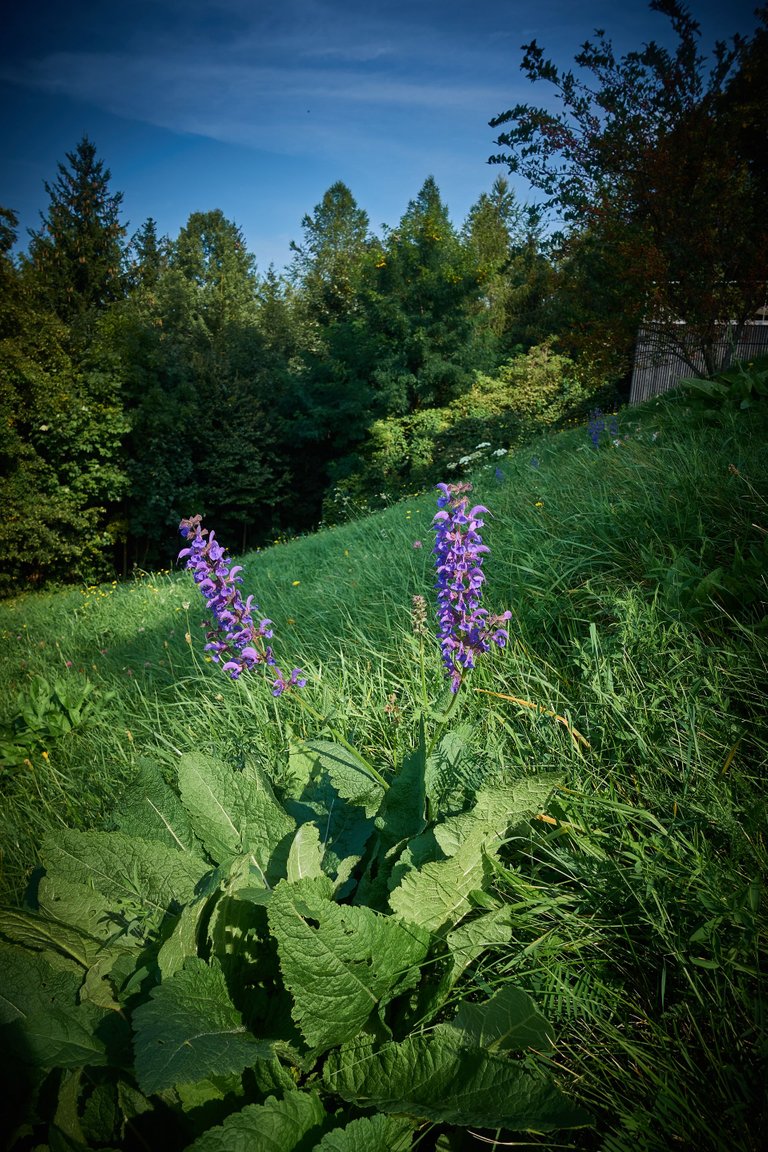

Those are beautiful. There really is something amazing about a well put together gothic church. Thanks for sharing!
Thank you very much, yes the architecture is amazing again and again😊
Thank you, I'm glad you like it!