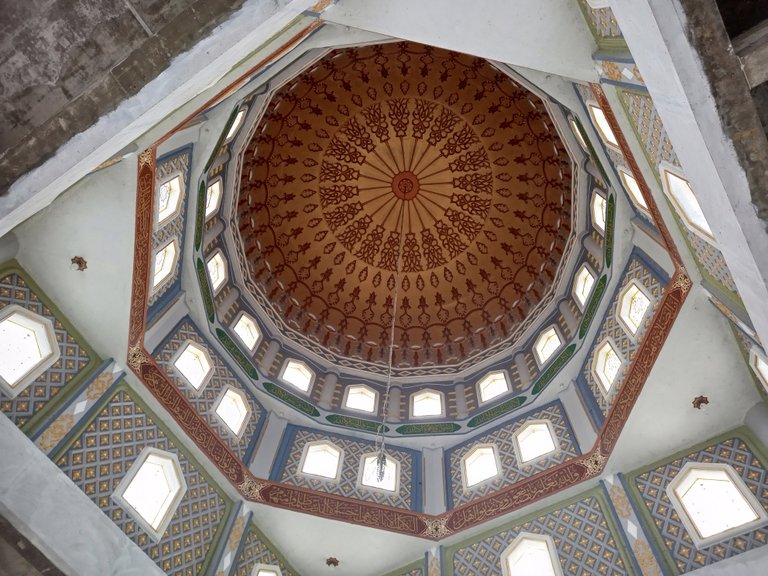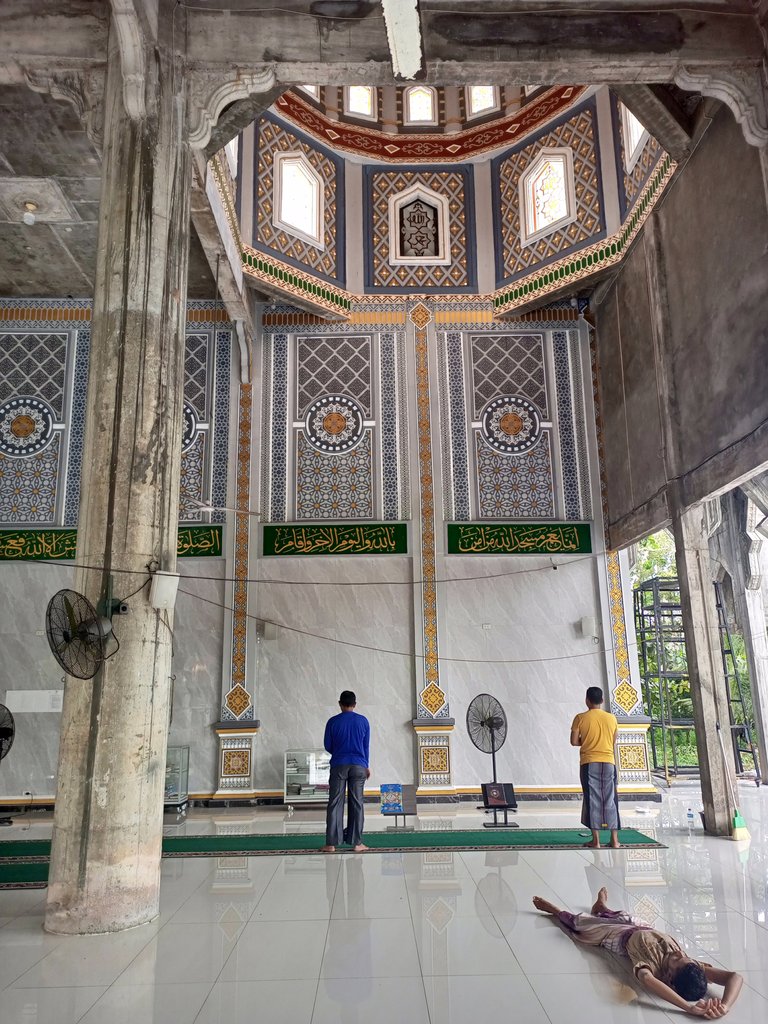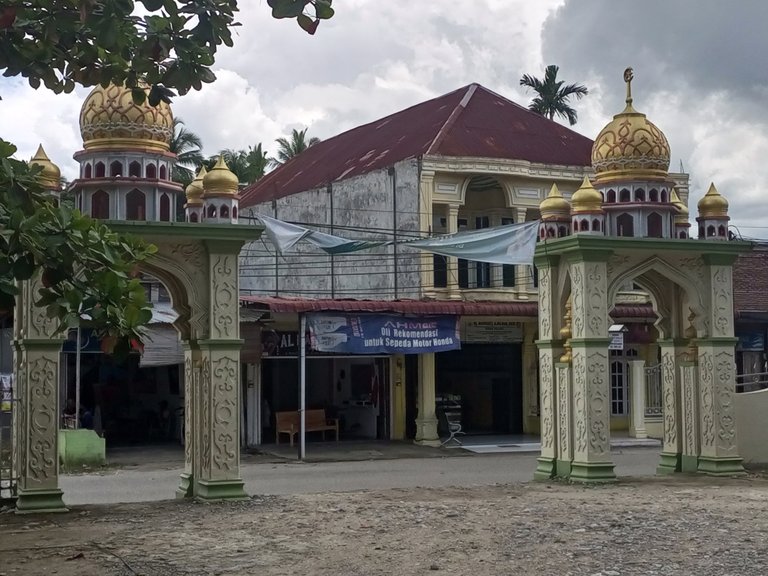Architecture of Places of Worship in Rural Aceh
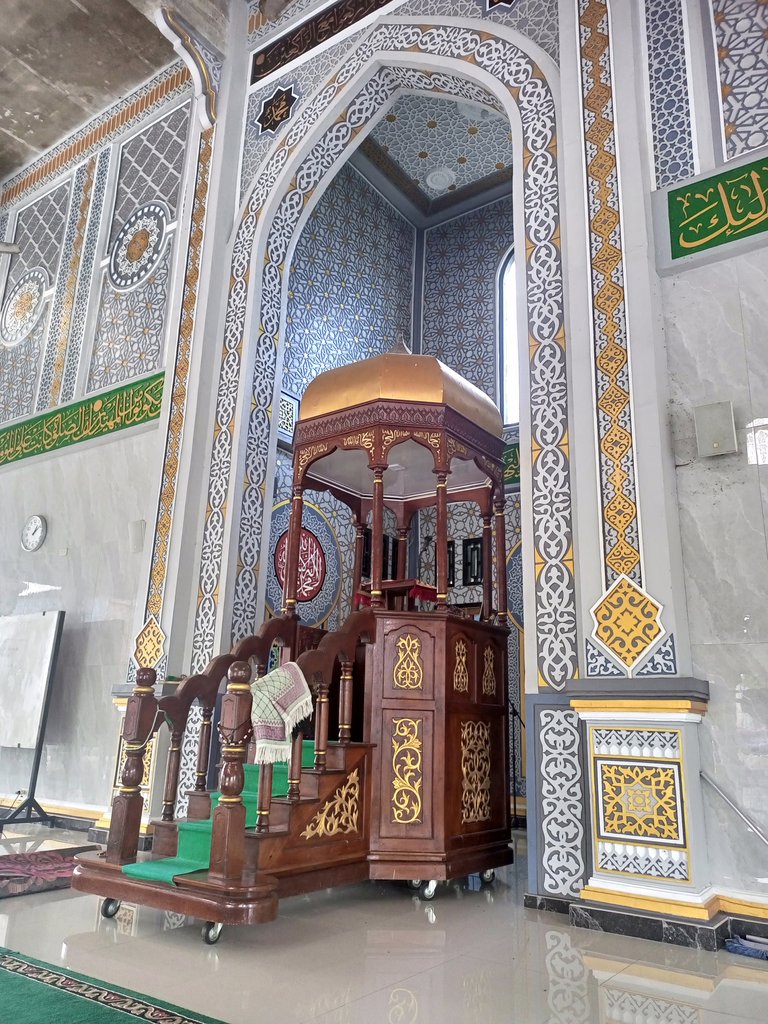
The architecture of places of worship in rural Aceh has its own uniqueness, combining traditional and modern elements. Mosque or meunasah buildings (typical Acehnese places of worship) in rural areas usually have simple designs with wooden or concrete structures, pyramid-shaped or overlapping roofs, and typical Acehnese ornaments such as calligraphy carvings or traditional motifs on the walls or pillars.
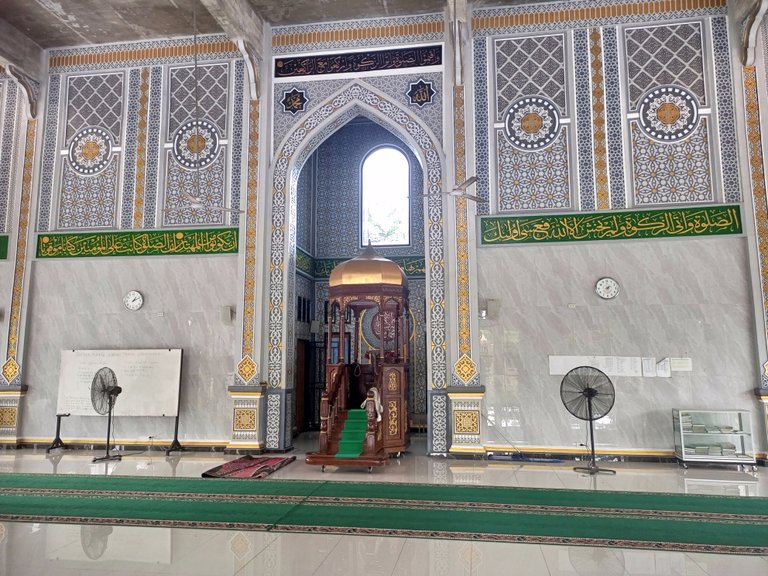
However, recently, several places of worship have begun to be renovated and adopted a modern architectural style. These renovations usually involve the addition of the large domes and tall minarets that are characteristic of modern mosques. Glass and metal elements are also increasingly being used, creating a more open and bright feel indoors. The interior is often decorated with magnificent chandeliers, and uses marble or shiny ceramics for the floors and walls.
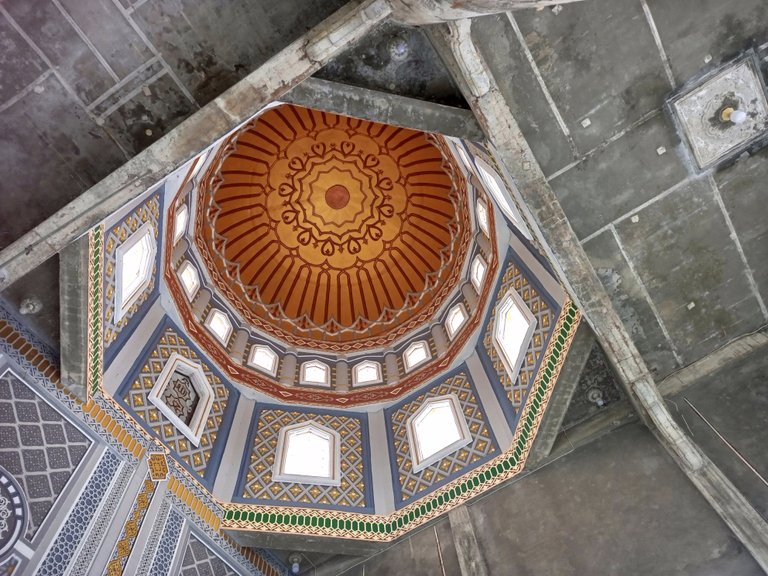
However, this renovation still maintains traditional values. Door and window designs still feature typical Acehnese carvings, and some mosques choose to retain their overlapping roof structures as a tribute to local architecture. This creates a combination of Aceh's rich culture with a modern touch which produces an elegant and comfortable impression for the congregation.
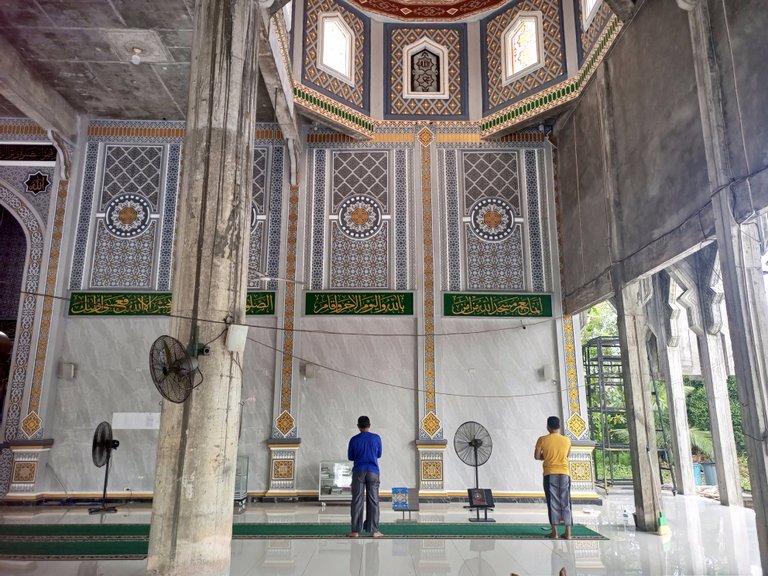
In addition, local communities are often involved in the renovation process, ensuring that the changes made remain in keeping with local cultural and religious characteristics. This makes these places of worship not only function as spiritual centers, but also become symbols of pride for the local community.
