[ENG] Getting to know the architecture of the San Francisco church in Caracas. 👷🏽♂️⛪ / [ESP] Conociendo la arquitectura de la iglesia San Francisco de Caracas. 👷🏽♂️⛪
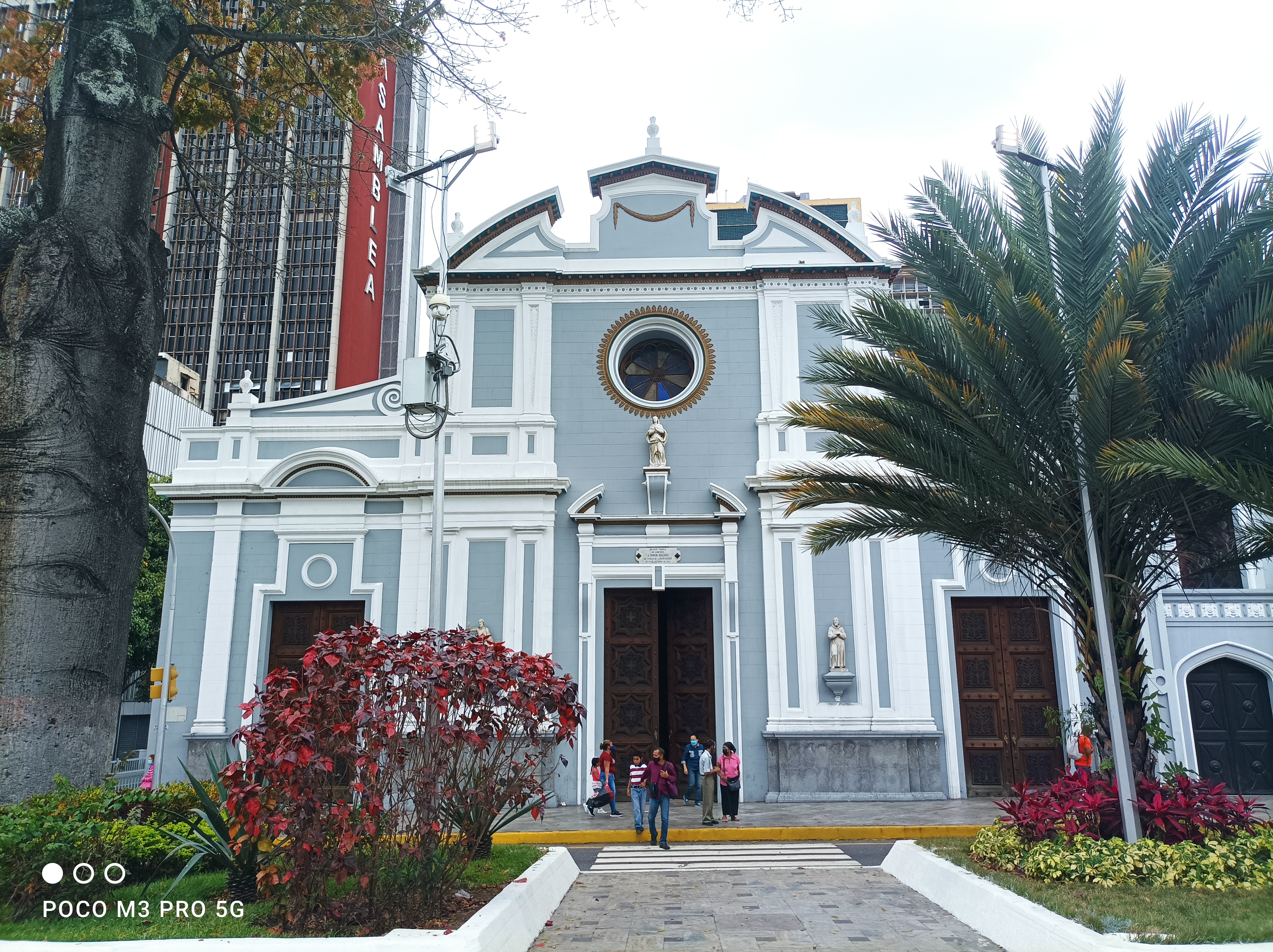
Buen día amigos, hoy quiero compartir con ustedes la más reciente salida realizada junto a mi madre a la Iglesia de San Francisco de Caracas. En ella me sorprendió el diseño de su interior y su fachada exterior. En mi condición de Ingeniero Civil veo estas estructuras desde otro punto de vista, es por esto, que hoy quiero compartir con ustedes parte de la historia de esta iglesia icónica de la capital de mi país, de igual forma les estaré explicando sobre su maravilloso diseño. Comencemos.
Good day friends, today I want to share with you the most recent outing made with my mother to the Church of San Francisco de Caracas. In it I was surprised by the design of its interior and its exterior façade. In my capacity as a Civil Engineer I see these structures from another point of view, that is why today I want to share with you part of the history of this iconic church in the capital of my country, in the same way I will be explaining about its wonderful design. Let's get started.
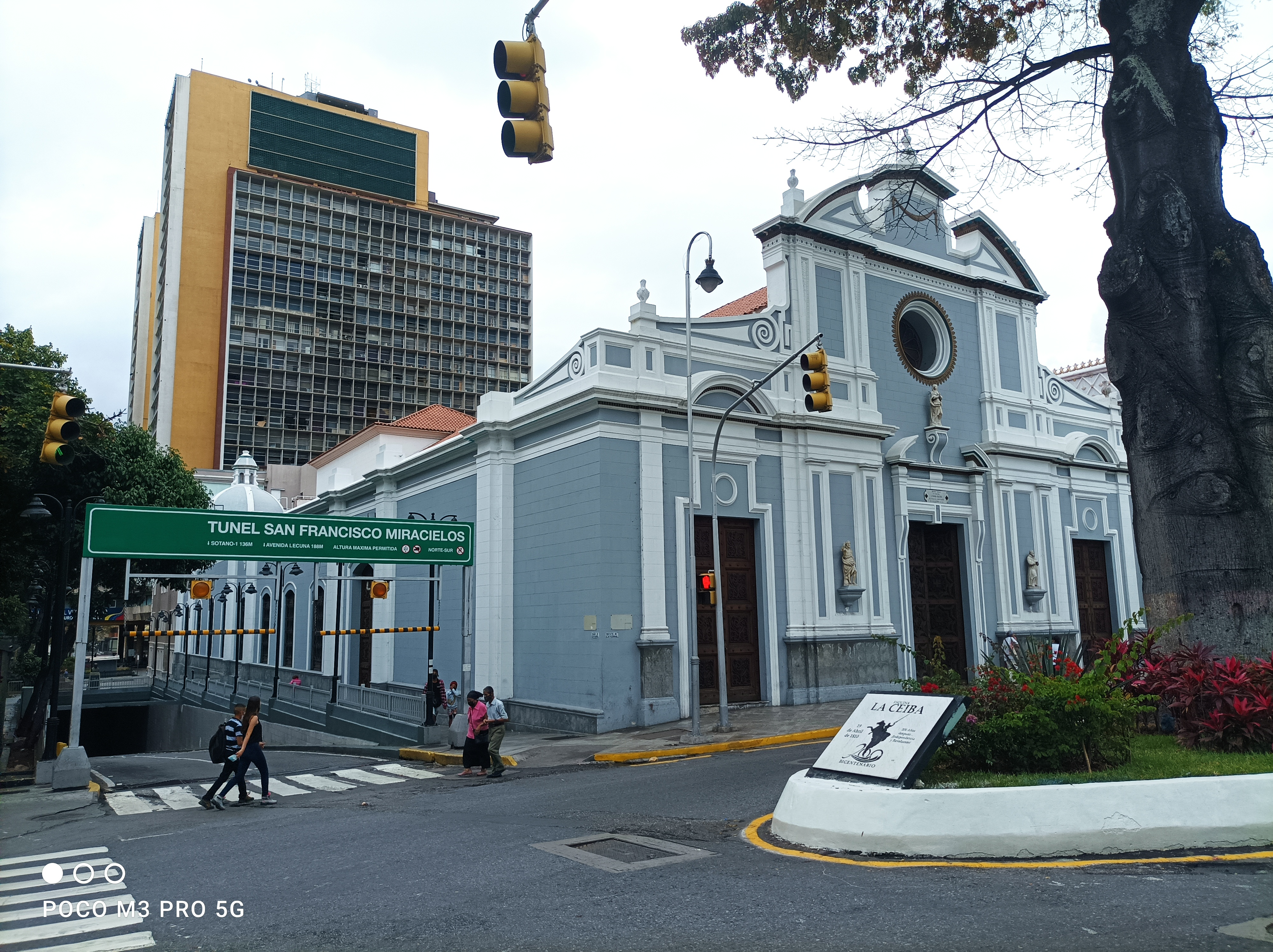
Para 1557 llegan a Caracas los frailes franciscanos. Estos se concentran en las cuadrículas fundacionales de la Capital Venezolana (Caracas) que para ese año se conocía como el Valle de Santiago de León. Pues es así como lo podemos ver en el primer plano arquitectónico de Caracas, realizado por el gobernador de Caracas para la época, Don Juan de Pimentel en el año 1578. A continuación, les comparto este plano donde se le da importancia a esta construcción como uno de los primeros centros de estudios de la capital las cuales continuaron hasta los inicios de la década del siglo XVIII.
👇👇👇👇
By 1557 the Franciscan friars arrived in Caracas. These are concentrated in the founding grids of the Venezuelan Capital (Caracas) that for that year was known as the Valley of Santiago de León. Well, this is how we can see it in the architectural foreground of Caracas, made by the governor of Caracas for the time, Don Juan de Pimentel in 1578. Next, I share this plan where importance is given to this construction as one of the first centers of studies of the capital which continued until the beginning of the decade of the eighteenth century.
👇👇👇👇
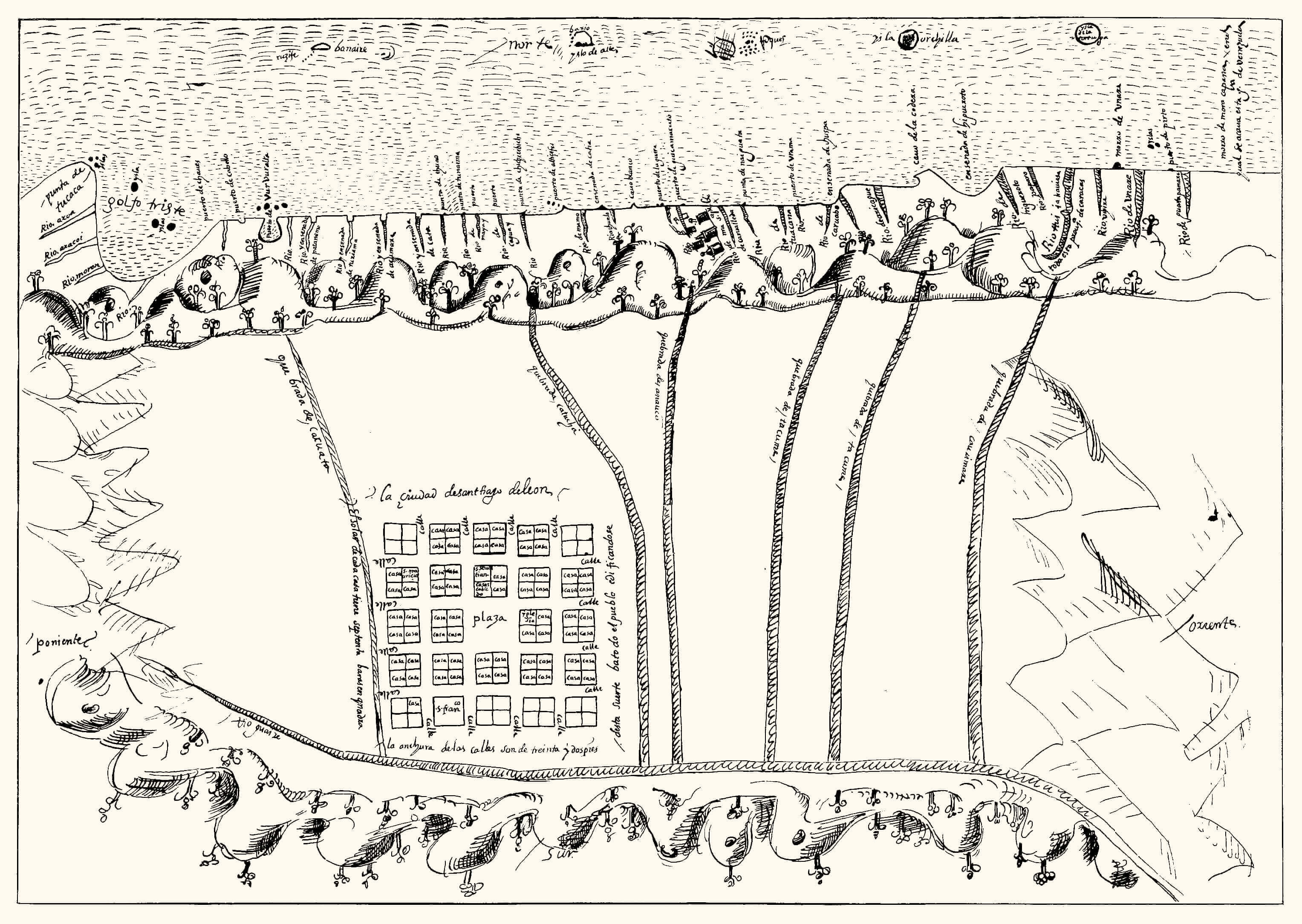
Durante todo ese período la edificación de la iglesia fue motivo de reiteradas construcciones, por dificultades económicas (financiamiento) y bien por los terremotos que azotaron el valle en esos siglos. Les comparto el registro histórico de los movimiento sísmicos para la época en Venezuela. Para este artículo les identifico en un recuadro los de la Capital (Caracas).
👇👇👇
During all that period the construction of the church was the reason for repeated constructions, due to economic difficulties (financing) and well for the earthquakes that hit the valley in those centuries. I share with you the historical record of the seismic movements for the time in Venezuela. For this article I identify in a box those of the Capital (Caracas).
👇👇👇
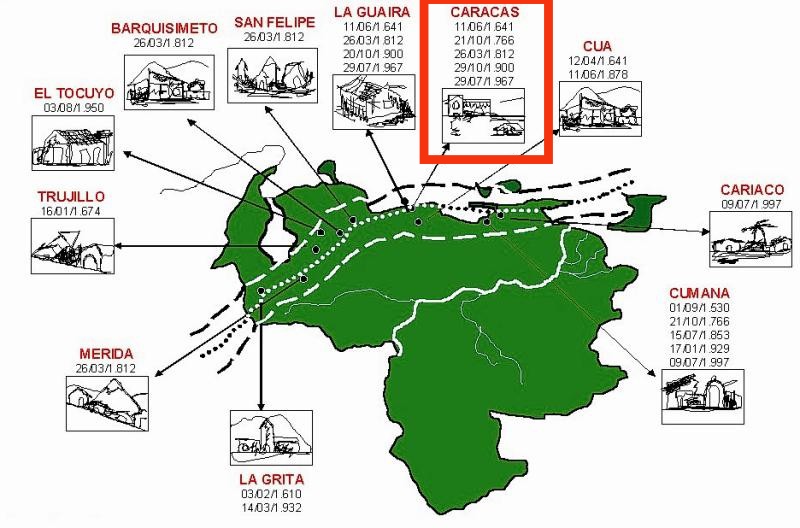
Será para 1654 que la comunidad de feligreses y los monjes franciscanos logran construir las primeras capillas del santuario. Es para 1711 (siglo XVIII) que la iglesia de la tercera orden de monjes franciscanos se consolida arquitectónica y artísticamente en Caracas. Está fecha me permitió comprender los alcances y significación de la colección de obras que actualmente se aprecian en el interior del recinto religioso. Esto se los mostraré más adelante y les explicaré un poco sobre ellos.
It will be by 1654 that the community of parishioners and the Franciscan monks manage to build the first chapels of the sanctuary. It is for 1711 (xviii century) that the church of the third order of Franciscan monks is consolidated architecturally and artistically in Caracas. This date allowed me to understand the scope and significance of the collection of works that are currently appreciated inside the religious enclosure. I'll show you this later and explain a little bit about them.
Para el año 1745, la iglesia de San Francisco fue remodelada a gran escala, la cual sería el comienzo de un gran momento para esta edificación, esto se debe a que mientras modificaban sustancialmente sus áreas y dimensiones, fue embellecida en todos sus espacios por las preciadas obras que hoy podemos encontrar en la iglesia. En estos trabajos de reconstrucción demolieron las pequeñas capillas laterales, se ampliaron las 3 naves, permitiendo elevar la nave central mediante majestuosos arcos arquitectónicos entre columnas, ensanchando así su fachada el cual permitió construir a un lado un pequeño campanario. A continuación, les muestro un dibujo, donde se aprecia el pequeño campanario construido.
By 1745, the church of San Francisco was remodeled on a large scale, which would be the beginning of a great moment for this building, this is because while they substantially modified its areas and dimensions, it was embellished in all its spaces by the precious works that today we can find in the church. In these reconstruction works they demolished the small side chapels, the 3 naves were expanded, allowing to raise the central nave by means of majestic architectural arches between columns, thus widening its façade which allowed to build on one side a small bell tower. Next, I show you a drawing, where you can see the small bell tower built.
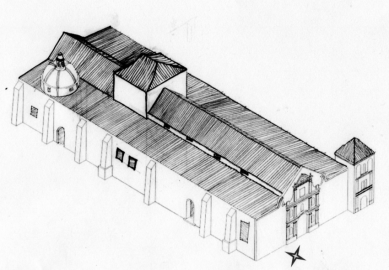
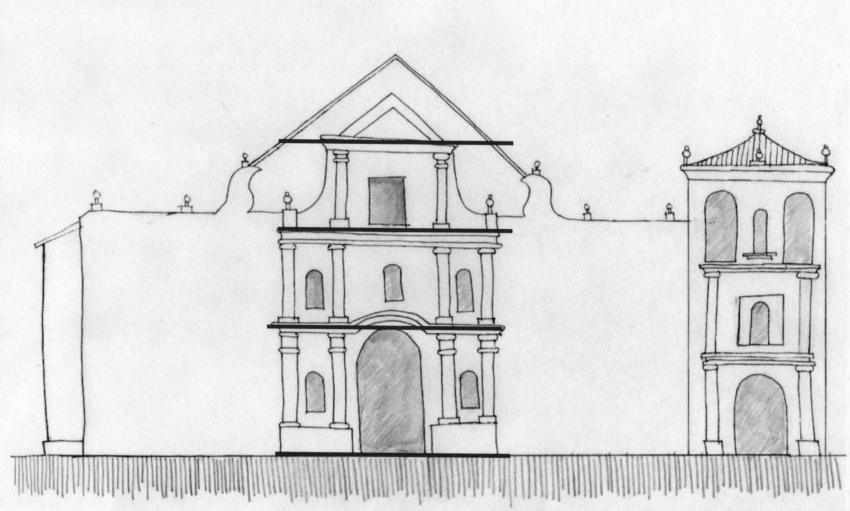
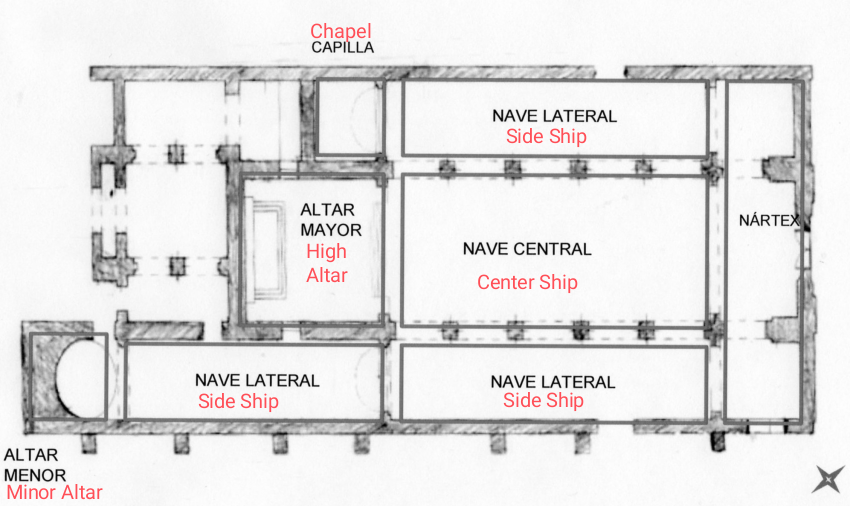
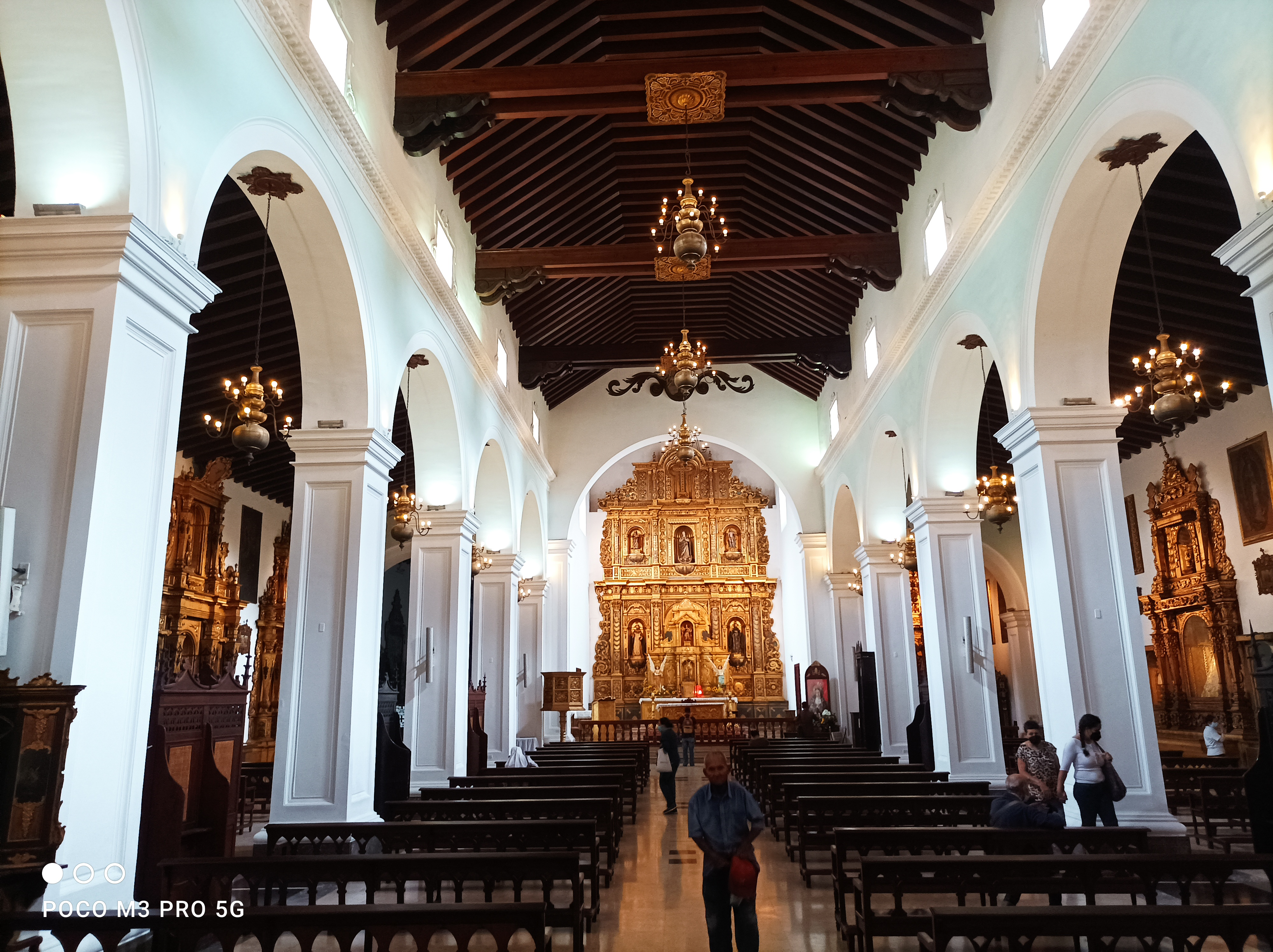
Como pueden apreciar en la imagen superior, y en las que mostraré a continuación, el interior de la iglesia San Francisco de Caracas esta definida por tres naves con arcos que se apoyan en columnas de tipo pilastras de orden dórico, el retablo del altar mayor se localiza en su extremo sur, este está enmarcado por un gran arco de triunfo. La cubierta de techo está construido en madera (vigas o tirantes). Las naves laterales cuentan con vanos de accesos (puertas), estas naves cuentan con retablos y pinturas de la época colonial, así como vanos que permiten el ingreso de la luz natural (ventanas). La iglesia posee un órgano músical, un vestíbulo, amplio presbítero elevado, hacia el este un ábside lateral y una capilla que colinda con la cúpula hacia el suroeste (capilla de la Orden Tercera); posee elementos renacentistas y barrocos. Las dimensiones del santuario están definidas por una longitud de 44,00 metros por 23,00 metros de ancho y una altura aproximada de 12,00 metros, mientras que la capilla de la Orden Tercera está definida por 40,00 metros de largo y 6,00 metros de ancho.
As you can see in the image above, and in which I will show below, the interior of the church San Francisco de Caracas is defined by three naves with arches that are supported by pilaster-type columns of Doric order, the altarpiece of the main altar is located at its southern end, this is framed by a large triumphal arch. The roof deck is built in wood (beams or straps). The side naves have access openings (doors), these naves have altarpieces and paintings from the colonial era, as well as openings that allow the entry of natural light (windows). The church has a musical organ, a vestibule, large elevated priest, to the east a side apse and a chapel that adjoins the dome to the southwest (chapel of the Third Order); It has renaissance and baroque elements. The dimensions of the sanctuary are defined by a length of 44.00 meters by 23.00 meters wide and an approximate height of 12.00 meters, while the chapel of the Third Order is defined by 40.00 meters long and 6.00 meters wide.
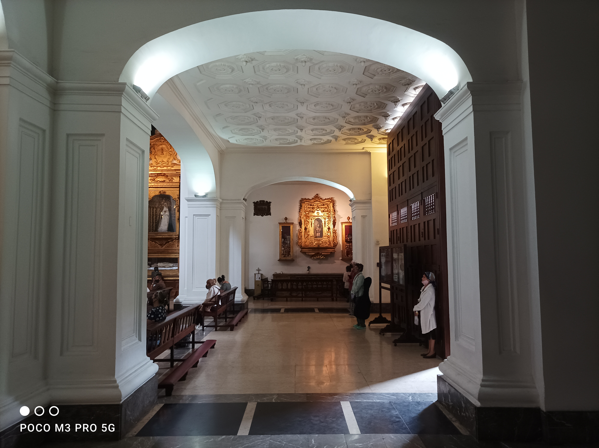
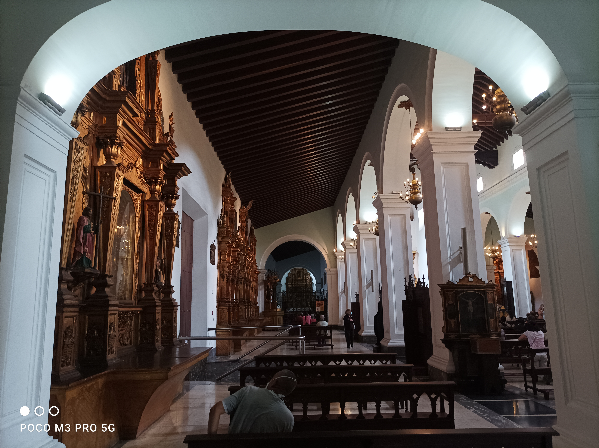
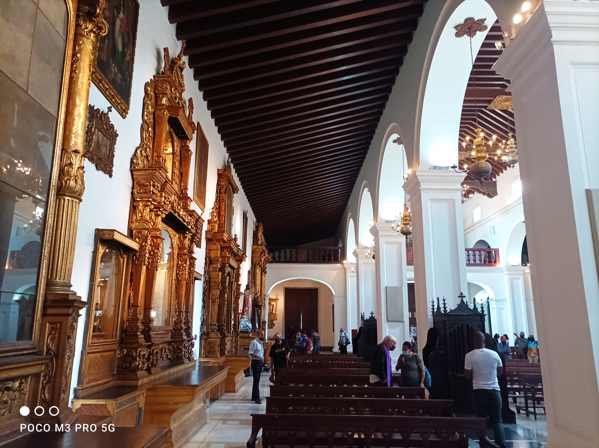
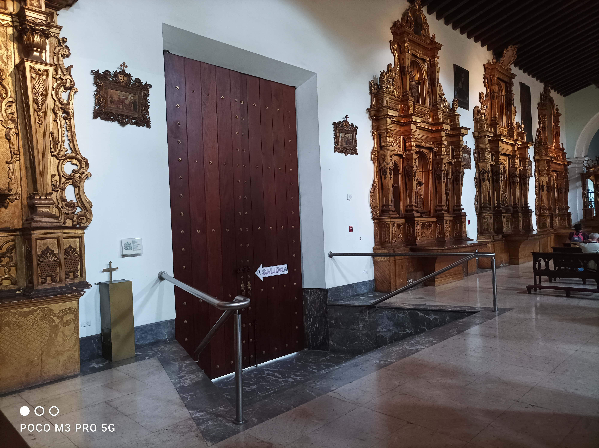
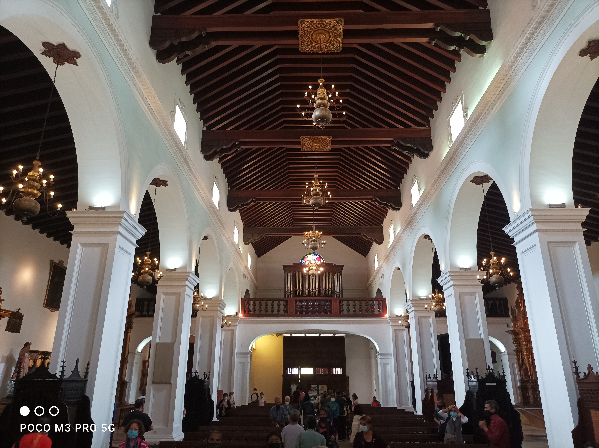
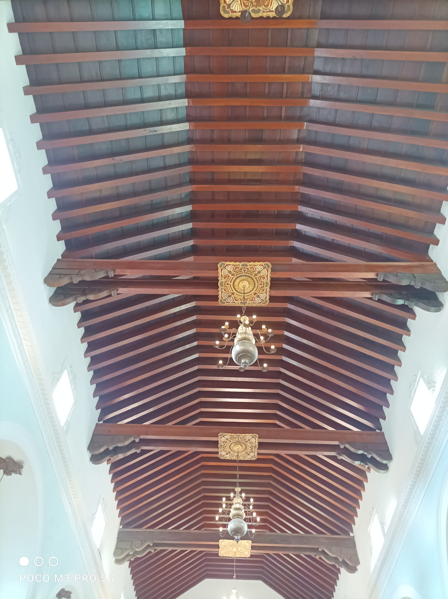
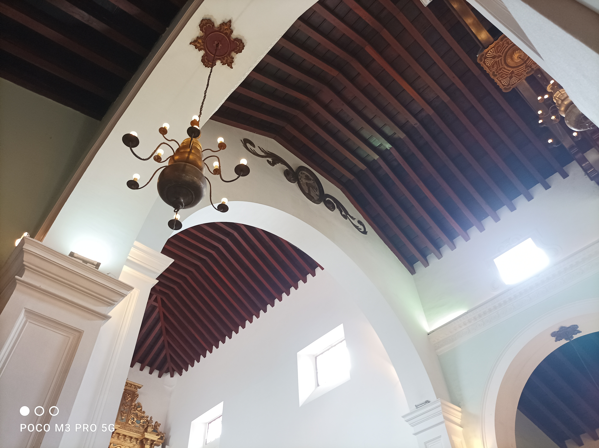
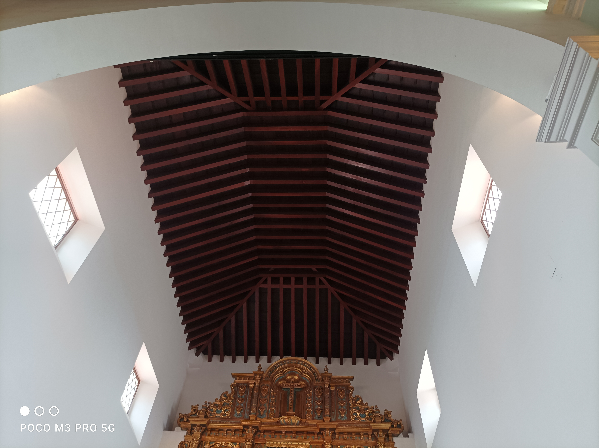
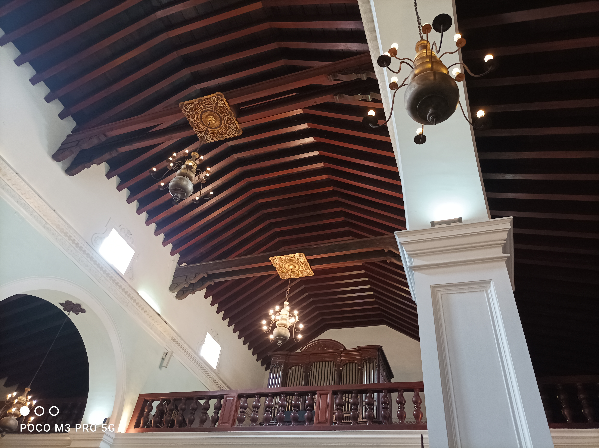
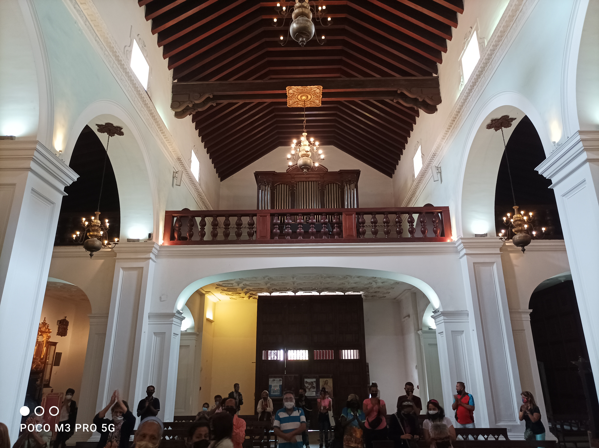
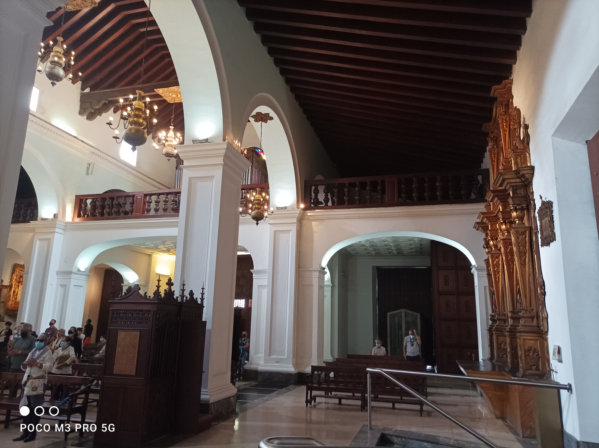
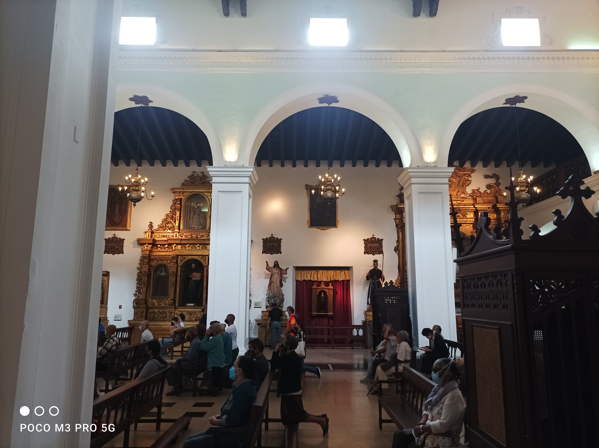
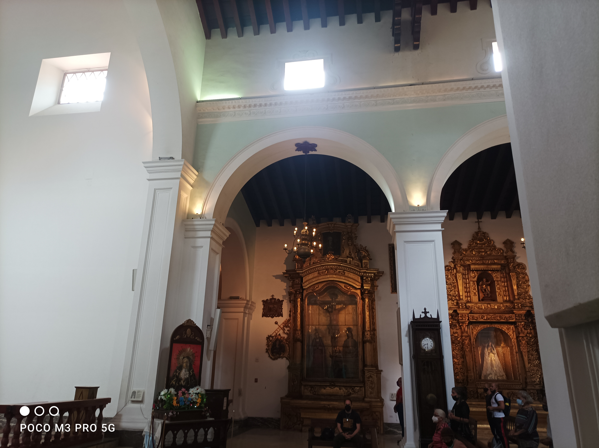
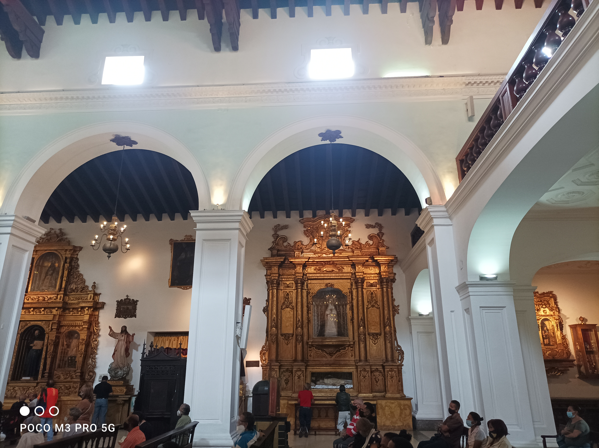
Ahora hablaré un poco del arte y los retablos que se pueden apreciar en la Iglesia. Entre los años 1762 y 1798 se instalan y ejecutan en las naves laterales del recinto religioso, 11 imponentes retablos en diversos registros estilísticos: neoclásico, rococó, churiguresco y barroco. La gran mayoría de estos retablos revestidos en pan de oro fueron creados para distintas advocaciones e imágenes santas, estás tienen una altura correspondiente al ángulo más alto de la fachada lateral (paredes). Estos retablos fueron perfeccionados con infinitos motivos vegetales, escudos recortados, volutas y molduras con detalles arquitectónicos, marcos y esculturas para resguardar obras pictóricas. Un dato importante es que la gran mayoría de estos retablos son de autores desconocidos solo se conocen los que se le adjudican a Domingo Gutiérrez, estos serían los retablos la Venerable Orden Tercera de San Francisco y el Santísimo Niño de Belén, a Francisco José Cardozo estos son los retablos de la Santísima Trinidad y el retablo del Santo Cristo de la Humildad, mientras que el retablo de Nuestra Señora de la Soledad se le adjudican a así José Miguel de Arteaga.
Now I will talk a little about the art and altarpieces that can be seen in the Church. Between 1762 and 1798, 11 imposing altarpieces in various stylistic registers were installed and executed in the side naves of the religious enclosure: neoclassical, rococo, churiguresco and baroque. The vast majority of these altarpieces covered in gold leaf were created for different invocations and holy images, these have a height corresponding to the highest angle of the side façade (walls). These altarpieces were perfected with infinite plant motifs, cut shields, scrolls and moldings with architectural details, frames and sculptures to protect pictorial works. An important fact is that the vast majority of these altarpieces are of unknown authors only those that are attributed to Domingo Gutiérrez are known, these would be the altarpieces of the Venerable Third Order of San Francisco and the Holy Child of Bethlehem, to Francisco José Cardozo these are the altarpieces of the Holy Trinity and the altarpiece of the Holy Christ of Humility, while the altarpiece of Our Lady of Solitude is awarded to José Miguel de Arteaga.
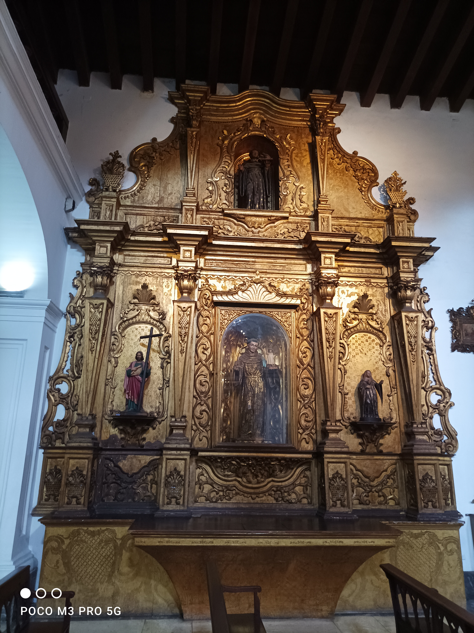
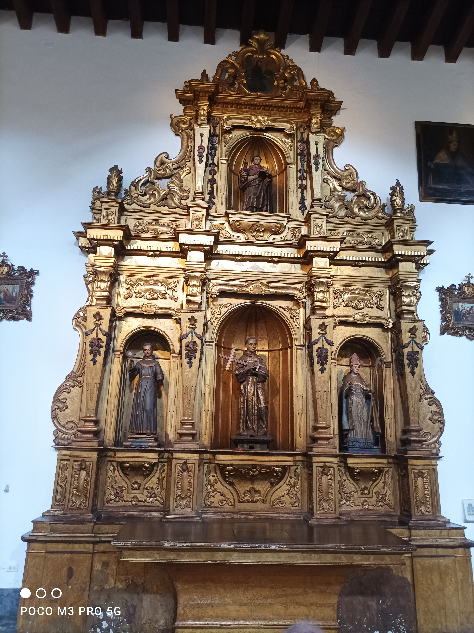

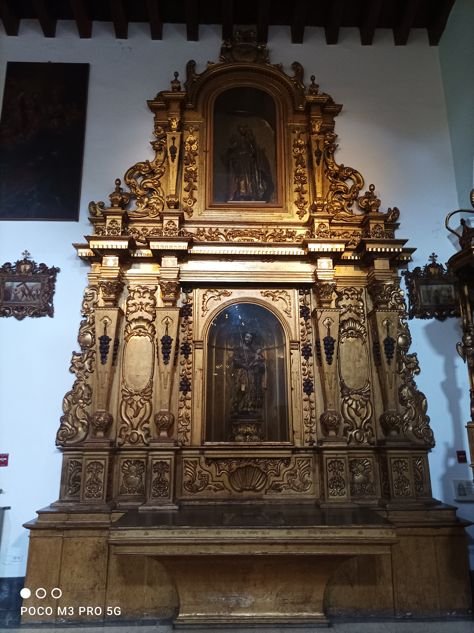
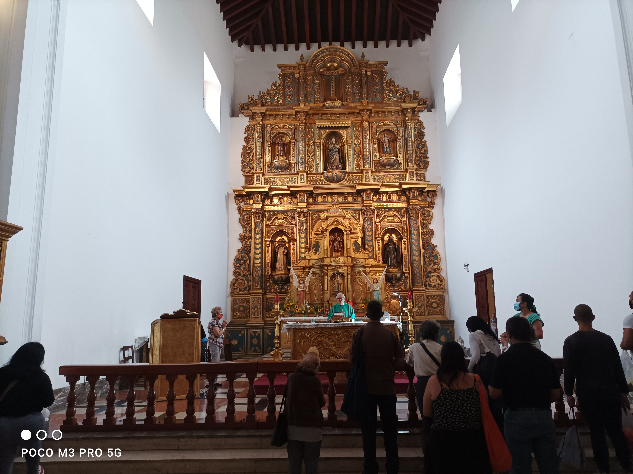
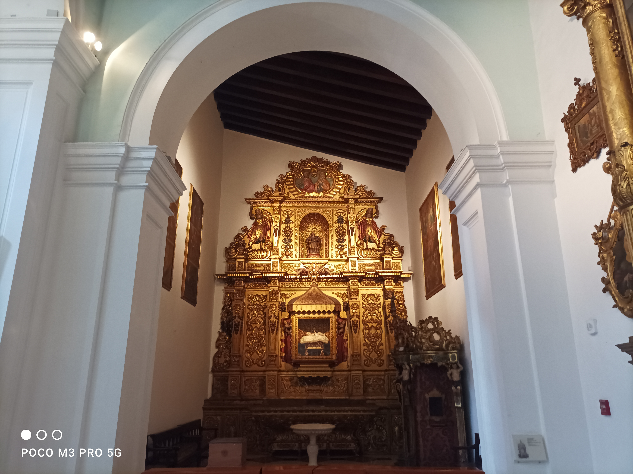
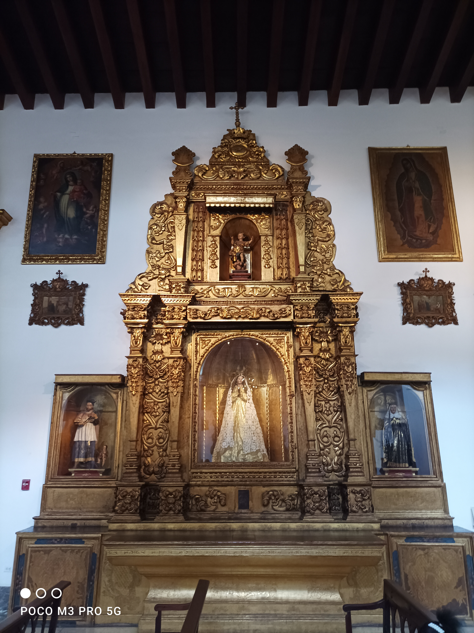
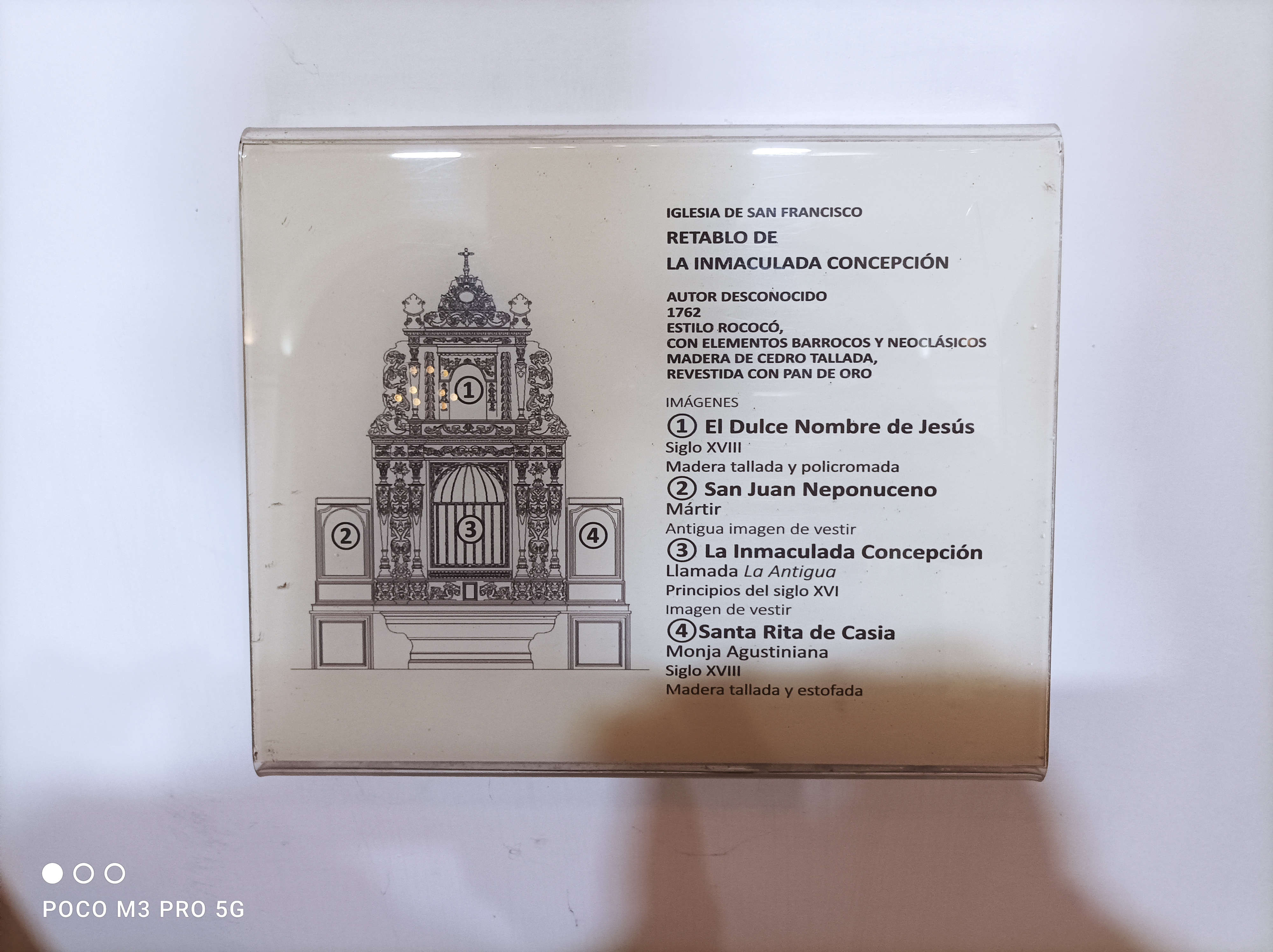
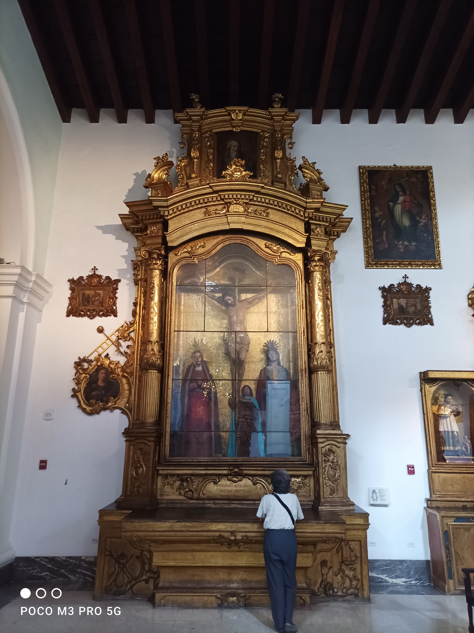
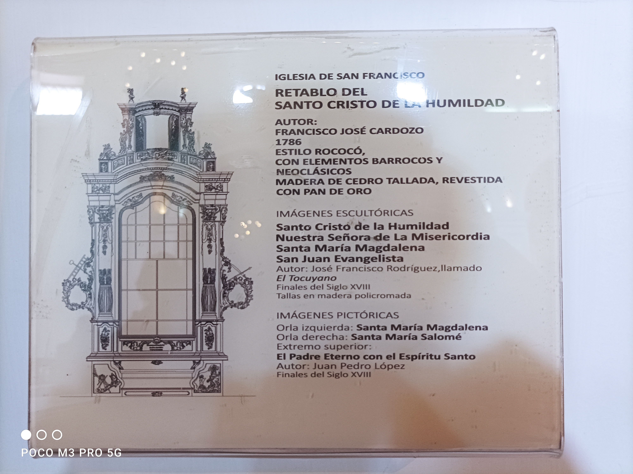

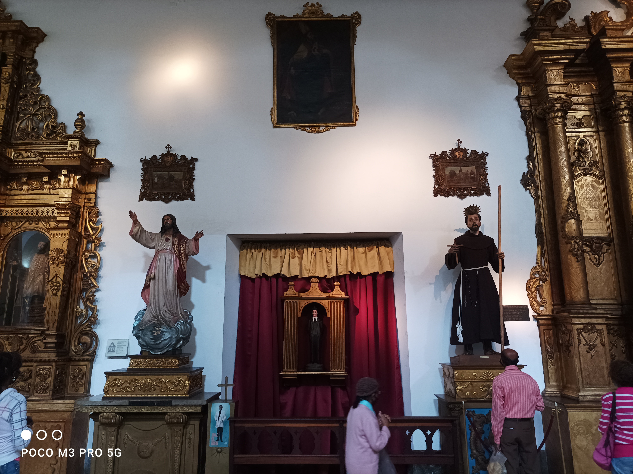
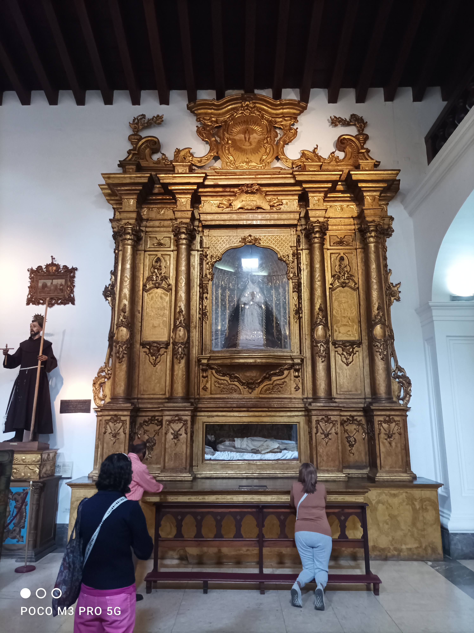
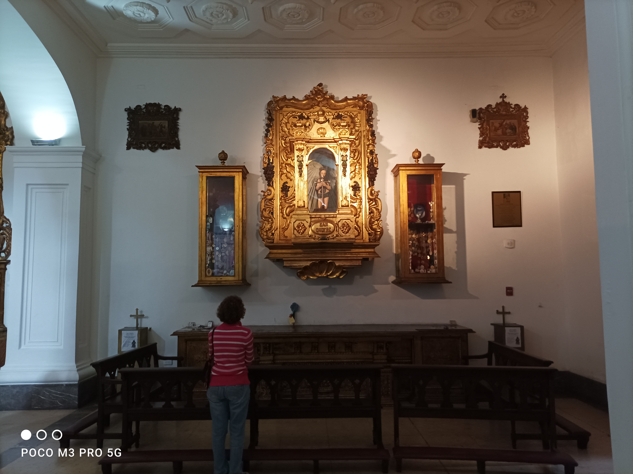
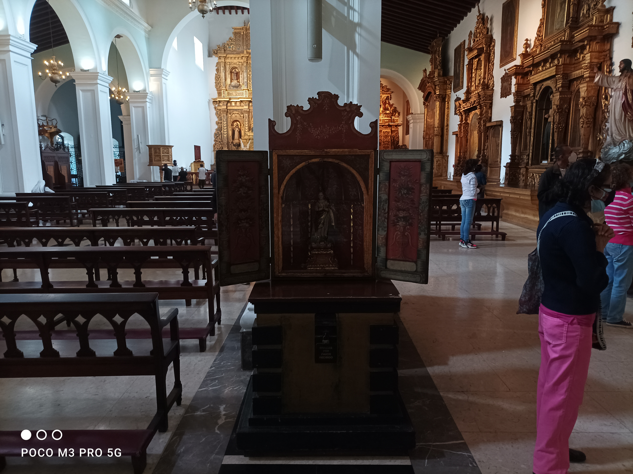
Para finalizar este artículo debo aclarar que esta edificación religiosa fue declarada Monumento Nacional según Gaceta Oficial Nº 25.020 de fecha 6 de abril de 1956. Y aun más importante para nuestra historia nacional, fue en este templo que se le otorga el 14 de octubre de 1813 el título de Libertador a Simón Bolívar, al término de la Campaña Admirable.
To finish this article I must clarify that this religious building was declared National Monument according to Official Gazette No. 25,020 dated April 6, 1956. And even more important for our national history, it was in this temple that the title of Liberator was granted on October 14, 1813 to Simón Bolívar, at the end of the Admirable Campaign.
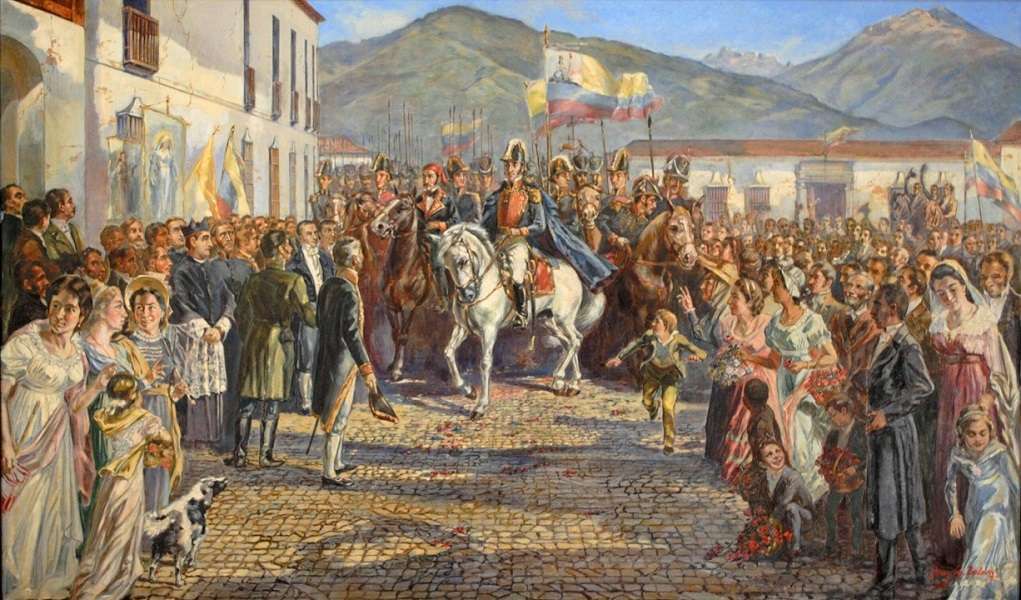
[ENG] Extraordinary session of the Municipal Council of Caracas - The title of LIBERATOR is conferred on Simón Bolívar.
[ESP] Sesión extraordinaria del Cabildo Municipal de Caracas - Se confiere el título de LIBERTADOR a Simón Bolívar.
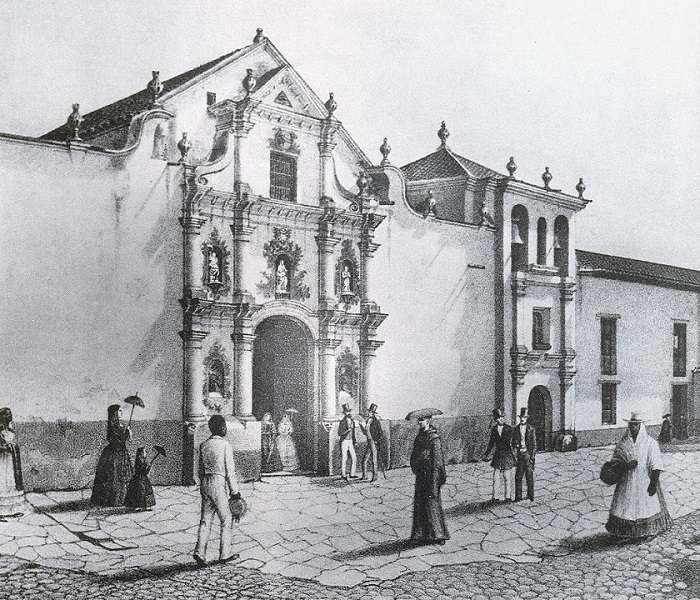
Gracias por destinar parte de su tiempo para leer y disfrutar de esta corta pero confortable visita a la Iglesia San Francisco de Caracas, Venezuela. A continuación, les dejo otras fotografías de la arquitectura del santuario.
Thank you for allocating some of your time to read and enjoy this short but comfortable visit to the San Francisco Church in Caracas, Venezuela. Next, I leave you other photographs of the architecture of the sanctuary.
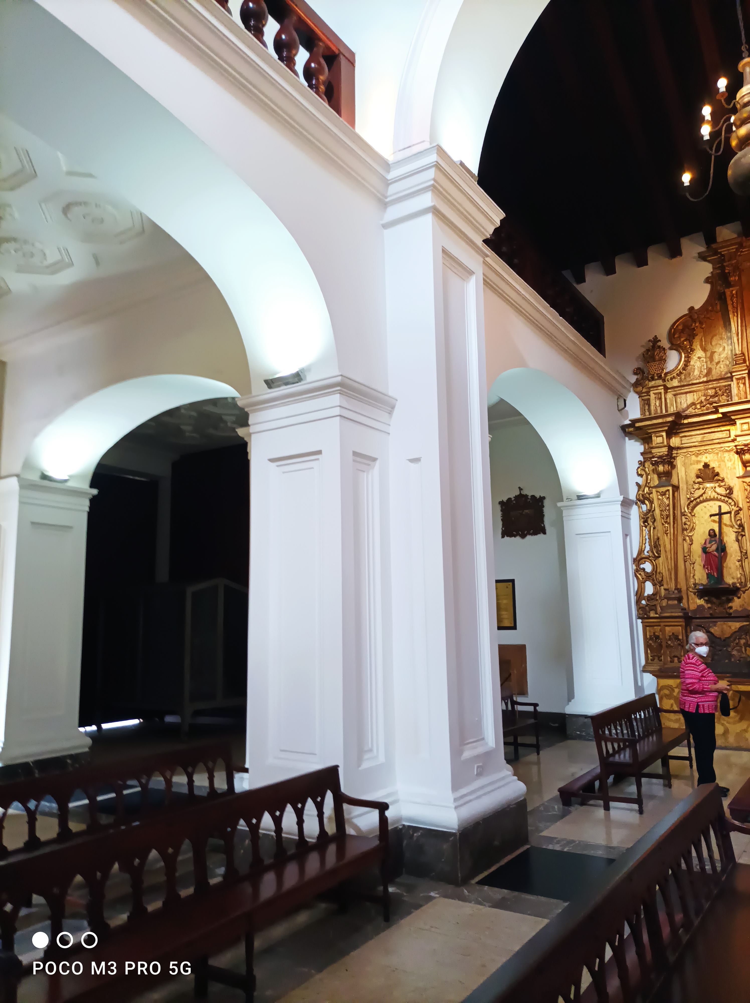
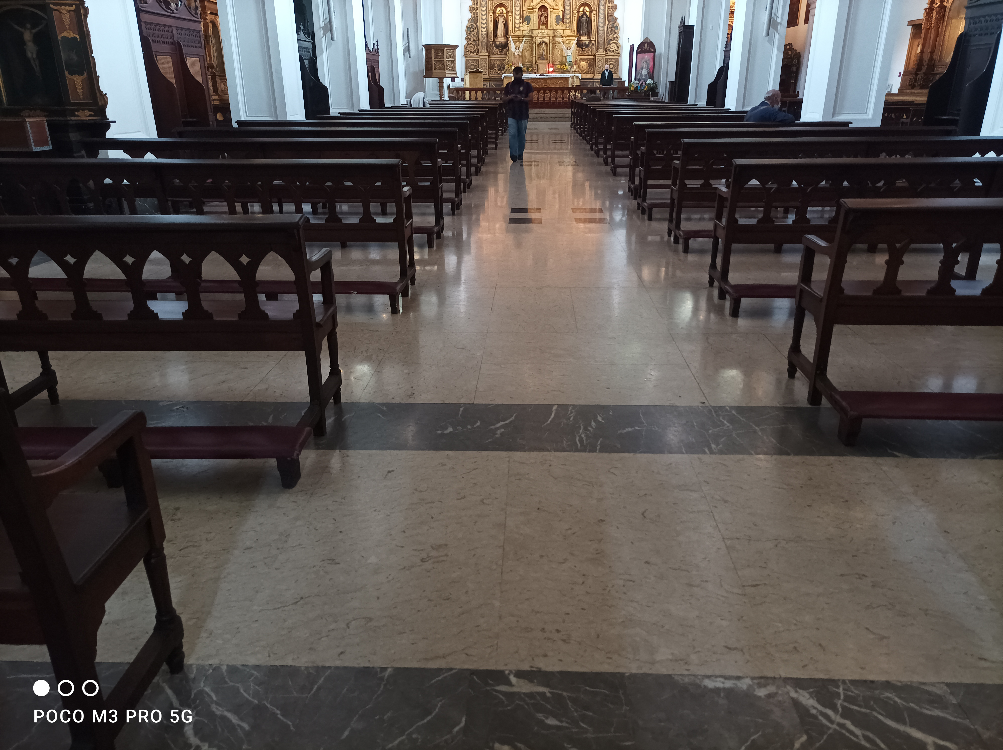
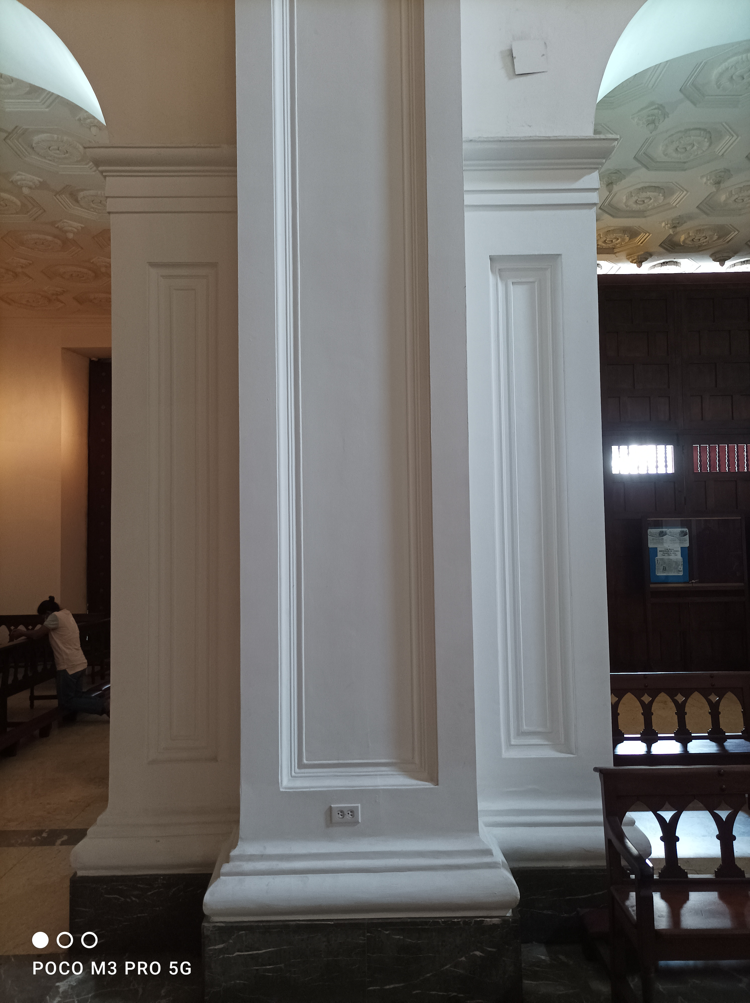
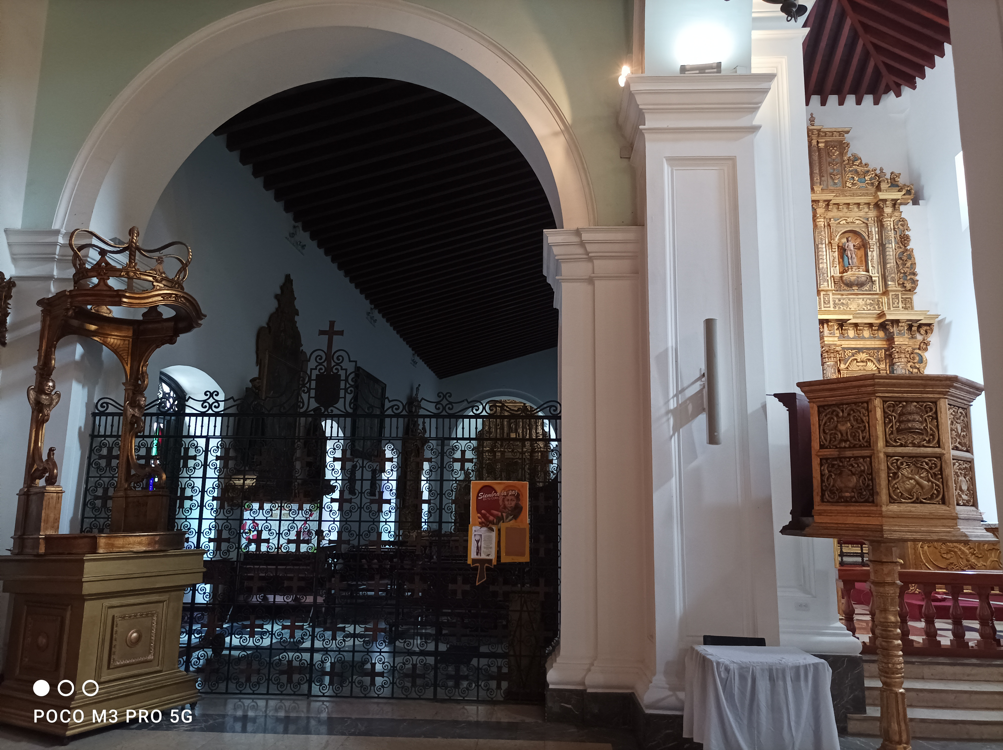

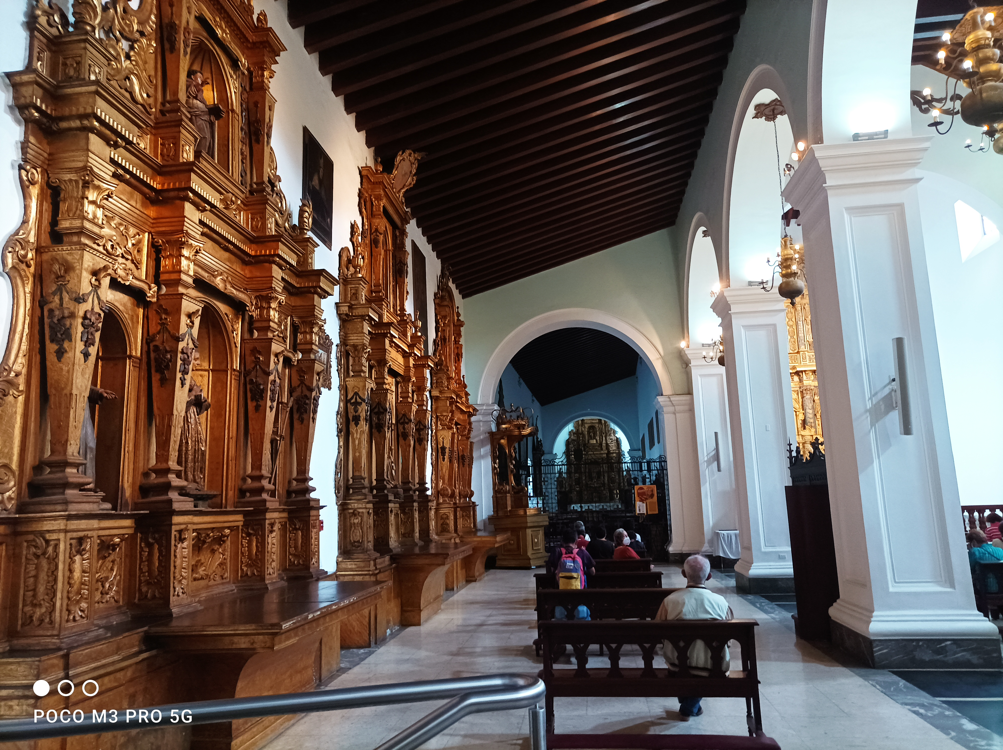
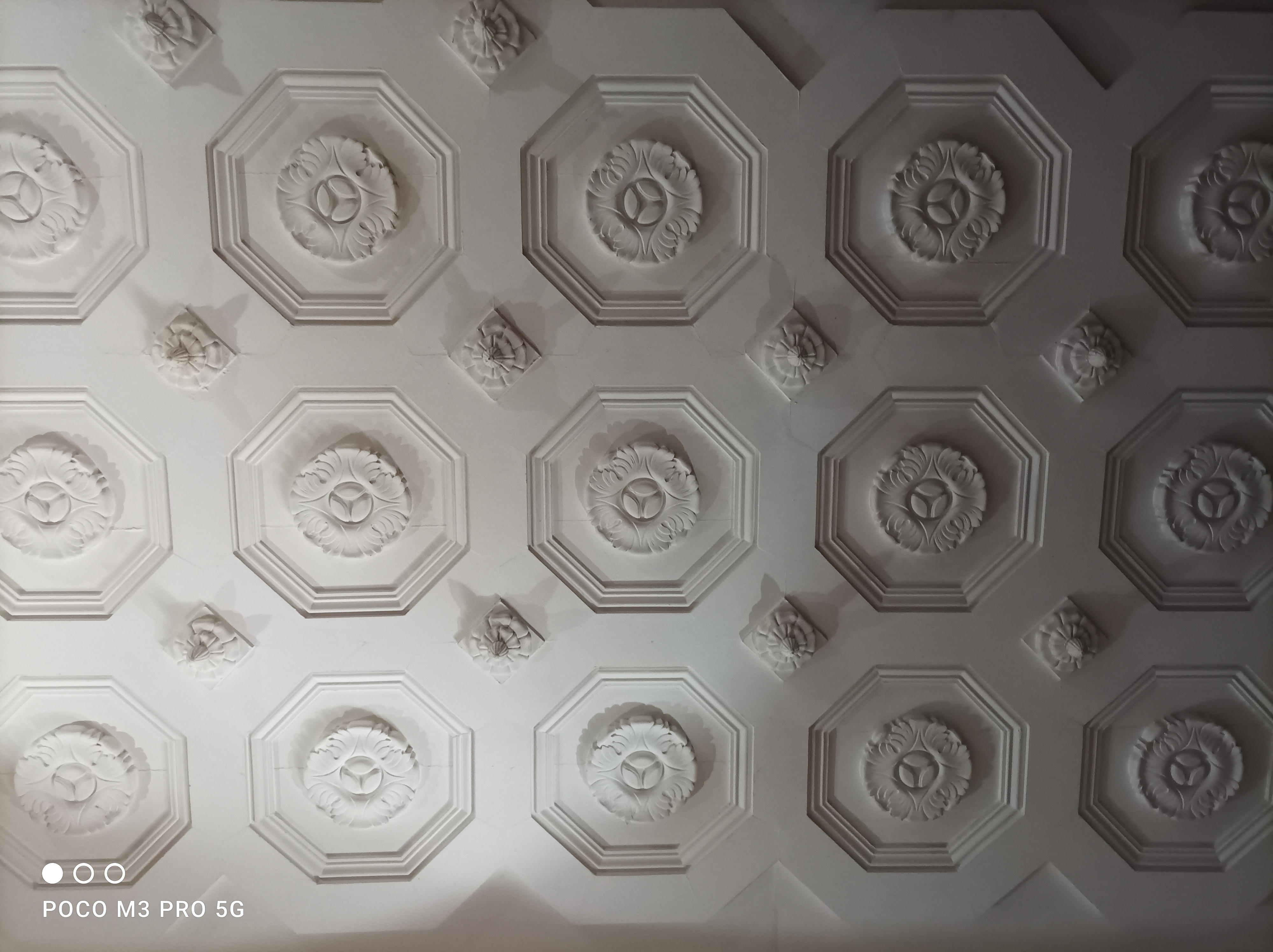

👇 👇 👇 👇
📱 Xiaomi POCO M3 PRO 5G

Congratulations, your post has been added to Pinmapple! 🎉🥳🍍
Did you know you have your own profile map?
And every post has their own map too!
Want to have your post on the map too?
Hola Manuel excelentes fotografias, puedes creer que tengo 10 años en Caracas y nunca había visto por dentro esta iglesia 😄
The two-tone of the interior make it very lively. Greetings from the Philippines!
You're welcome (^_^)
Hello, friend @manuelmilano. Like your dearest father Marcos @marcosmilano71, it's such a joy to see your lovely family publishing awesome works of religious architecture from your homeland of Venezuela. You've already shared plenty of sacred buildings in this community during the past, and your featured landmark, the Church of San Francisco de Caracas, is as gorgeous, remarkable, and impressive as the rest. I'm delightfully fascinated by its main interior due to the interesting color contrasts of the brown and white hues. Because of these visual combinations, that space exudes a sense of warmth, welcome, and peace for the faithful. Superb post! 😊
A pesar de la gran cantidad de movimientos telúricos que a recibido, esto demuestra lo bien preparados que estaban los arquitectos e ingenieros del sigo 18 que hoy en día podemos disfrutar de esta maravillosa obra de ingeniería. No podemos dejar atrás su estética, el blanco y el marrón le dan un toque de belleza y relajación al santuario religioso, a esto, le sumamos el color oro de los maravillosos retablos y en verdad que es una verdadera obra de arte su interior.
Despite the large number of telluric movements that have been received, this shows how well prepared the architects and engineers of the 18th century were that today we can enjoy this wonderful work of engineering. We can not leave behind its aesthetics, white and brown give a touch of beauty and relaxation to the religious sanctuary, to this, we add the gold color of the wonderful altarpieces and in truth that it is a true work of art its interior.
Créame que no dejaba de ver y apreciar su diseño arquitectónico. Pues como ingeniero veo estás estructuras desde otra perspectiva, sus columnas, sus arcos, la cubierta del techo, sus vamos, la manera en que se ilumina desde el exterior con luz natural, sus acabados, entre muchas cosas más, tanto en el interior como en su fachada externa. Bellísima la iglesia. 🤩👷🏽♂️
Believe me, I kept seeing and appreciating its architectural design. Well, as an engineer I see these structures from another perspective, their columns, their arches, the roof cover, their vans, the way in which it is illuminated from the outside with natural light, its finishes, among many other things, both inside and on its external façade. Beautiful church. 🤩👷🏽♂️
Indeed friend @manuelmilano. Structural stability, as well as seismic design, is one of the most fascinating aspects of architecture and engineering. With your keen observations, I'm truly glad you discovered this religious building according to your professional standards. More power to your adventures with various built environments. Cheers! 😊
Congratulations @manuelmilano! We're delighted to specially curate your awesome publication and award it RUNNER-UP in Architecture Brew #57. More power!
Thank you for subscribing to Architecture+Design, an OCD incubated community on the Hive blockchain.