English and linguistics department Kwara State University
The world class university (Kwasu) Kwara state university located in Kwara state malete structured building planned and surveyed by the (tetfund) tertiary educational trust fund for the schools English and linguistics course students. The school is known for its departments usually built by the tertiary educational trust fund with a building signature of clay bricks use as interlocks design form to Beautify the walls half way
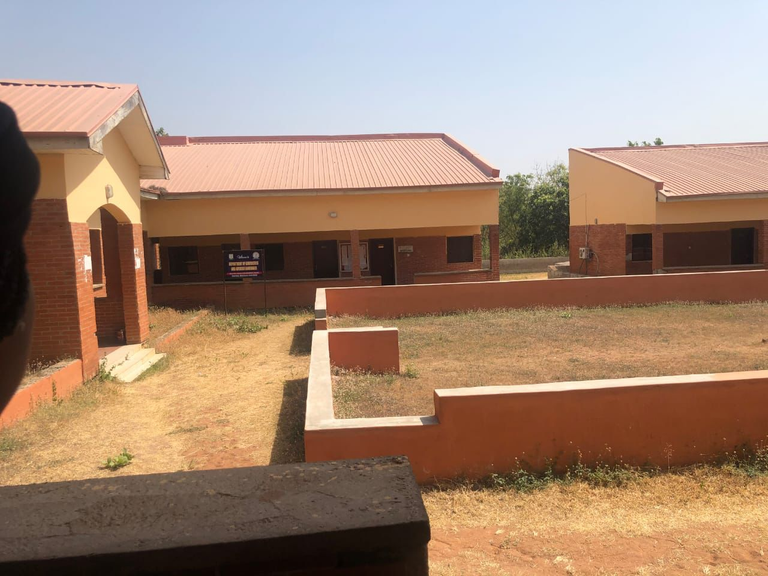
The English an linguistics department also fixed under the humanities department systematically sectioned for the students of the English and linguistics department majority looking at the building from outside is to be seen a walkway leading to the department in a structural design of a two way bracket C shaped the building structure entails the outer part plastered with clay brick in form of interlocks designs to beautify the walls half way with a cream color painting on each and every side of the building with even the pillars except the internal part of the building which is painted fully in color cream with seated classrooms to take up to 30 students on the right part of the building while the right side of the building is enlisted for the college officer and other head of departments.
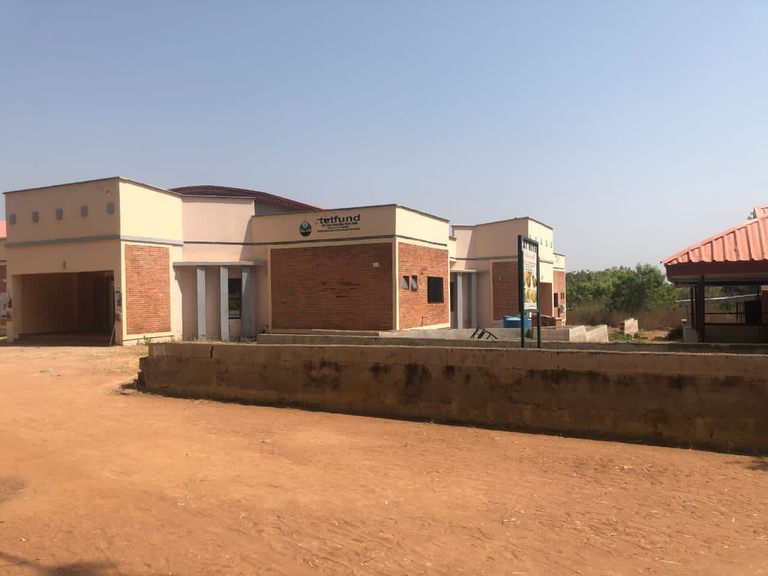
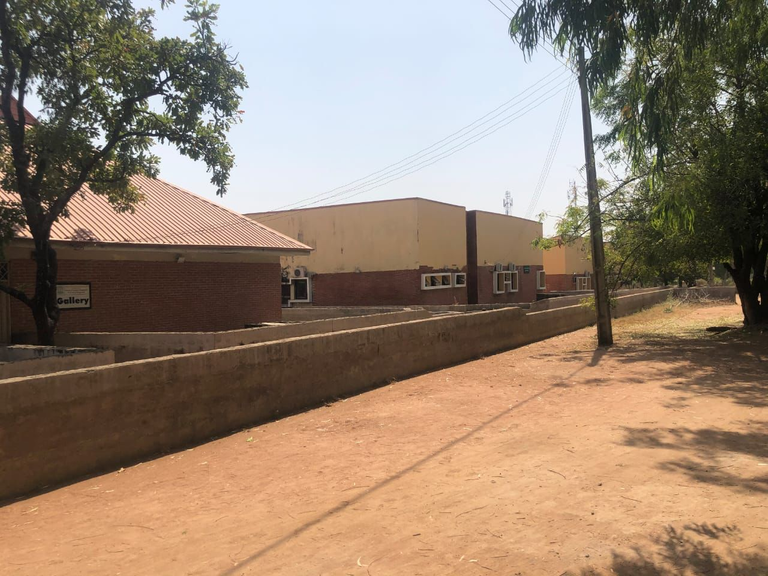
The building has a segmented type of walkway at the front of the building made with plastered cement bricks for those walking through the left and right. The bricked walkway can also be used as a form of sitting for a short while for relaxing after a long day in class which at most times is always necessary.
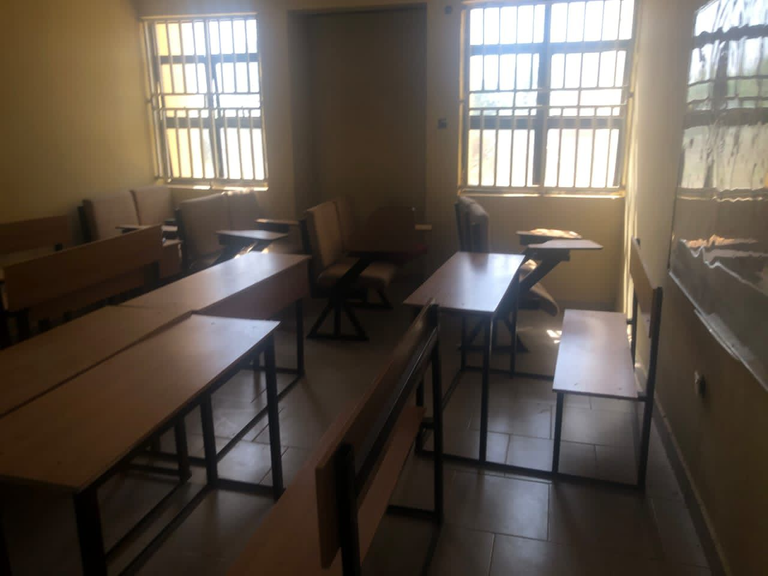
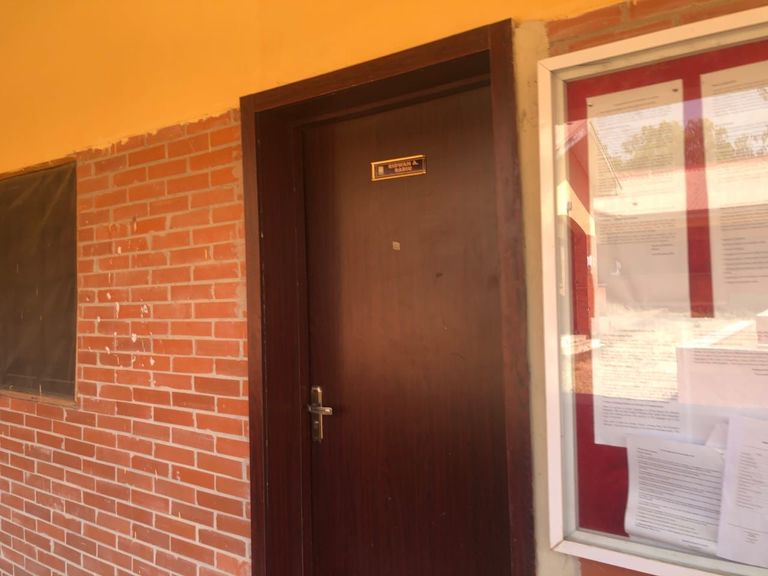
The English and linguistics department building is an old building structured not to take the habitat of much students which is used mainly by the english students and the linguistics students for they are not always much in terms of admitting students.
Entering the classrooms is to be seen the rectangular typed seated chairs and table fixed together in pairs and could accommodate 3-4 at a go and a total of 30 students per classrooms.
And the classrooms are spaced enough with also a fan and a widened window on the door part of the classroom in a 4ft by 4ft standard window widen structure.
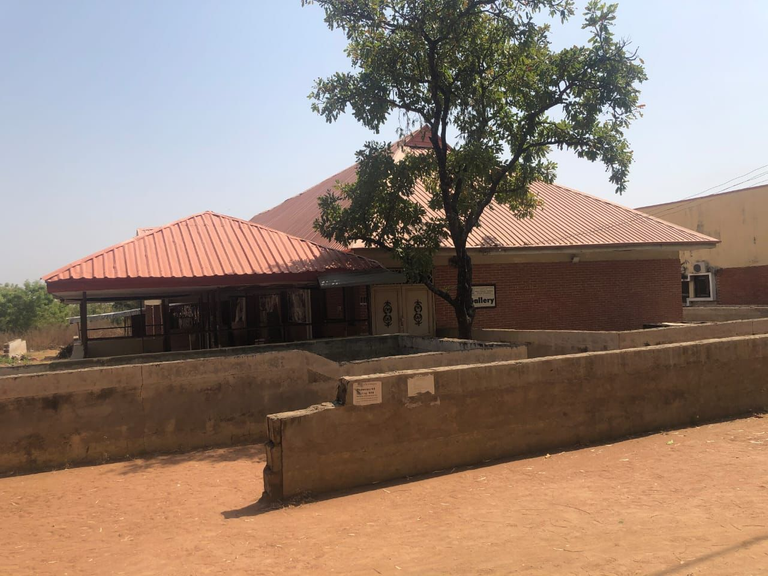
At the edge of the department is fixed a bakery and also called restaurants for student and other personnel’s to branch sit , eat and gist or talk about the previous class. The restaurants fixed behind behind the English and linguistics department helps the students the ease to stop by and pick things from the restaurants or also for recreational reasons like gisting after a sunny stressful class to get refreshing items like fries and baked food and also numerous fast foods at cheap prices.
The reception point is made in an opened space Venue making the residents feel the open breeze under the tapoline used as a shade to prevent the scorching sun from disturbing the students from having a good time.
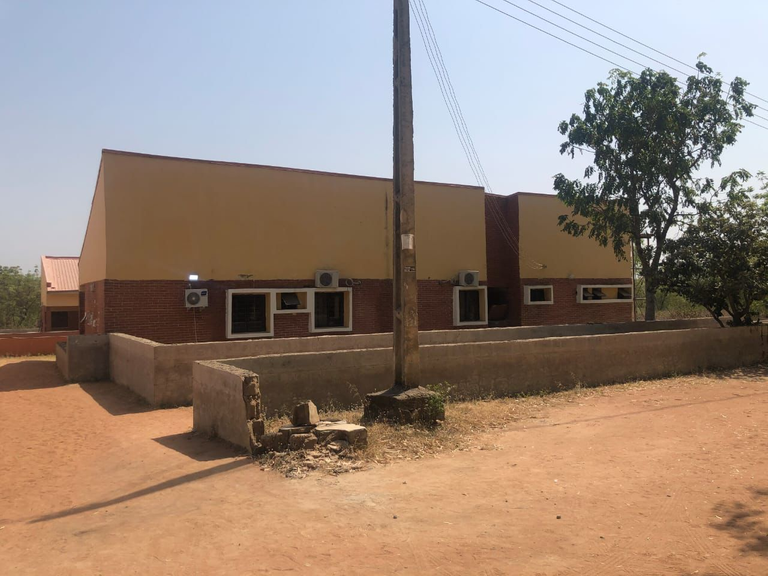
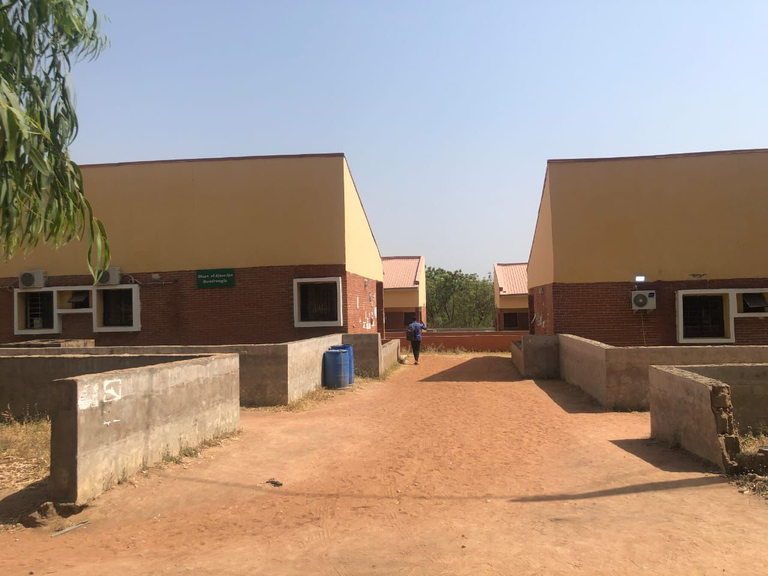
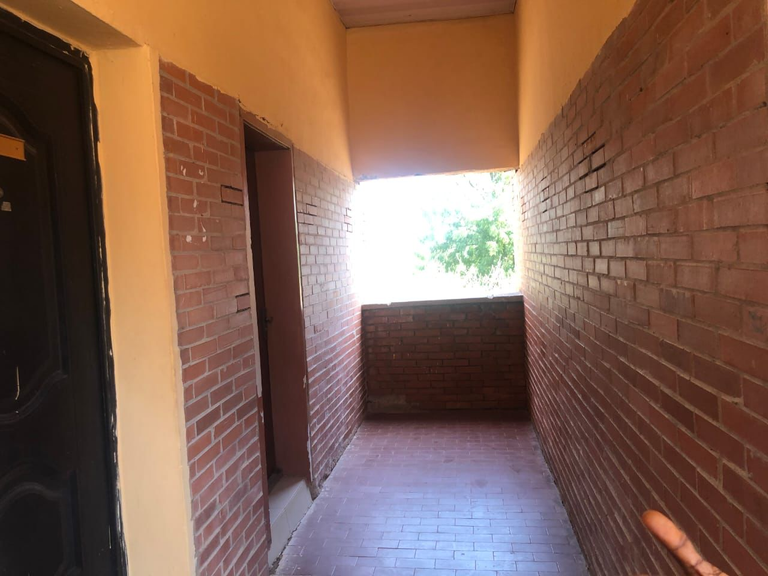
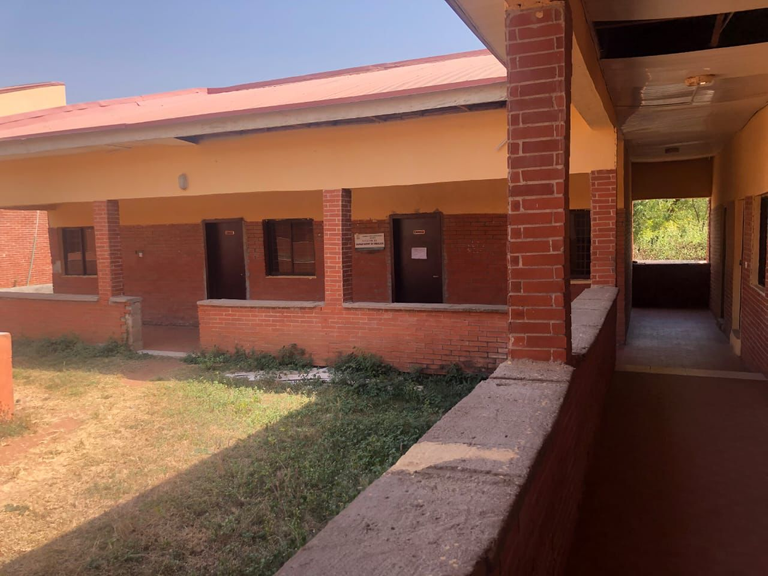
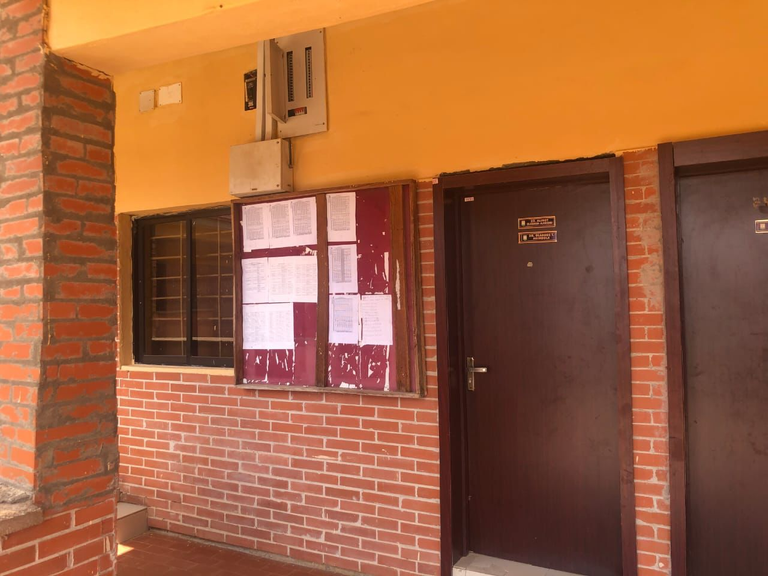
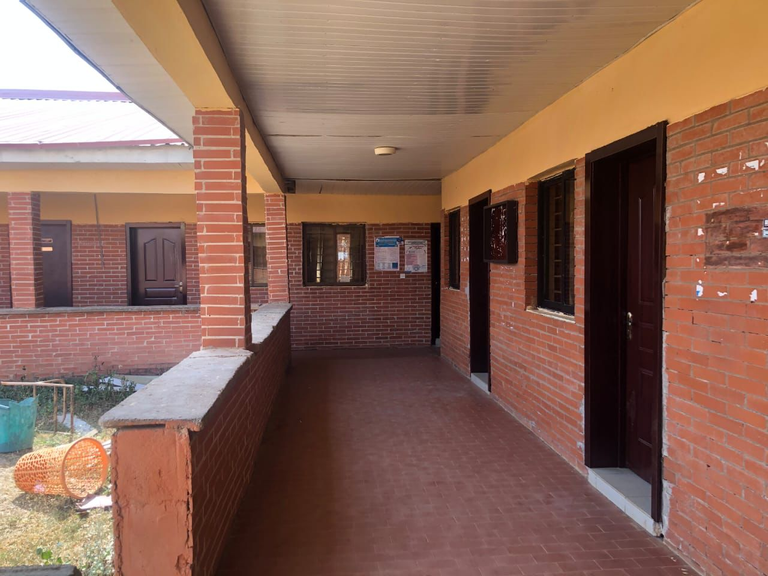
The building structure is built in a fascinating way also launched by the (tetfund) tertiary educational trust fund where most schools buildings are being functioned on to build well structured holding buildings like classrooms and other infrastructure projects to be used at the ease of the institutions facility. This particular building is not fully completed but by looking at it, it shows an east of making the floor plan design spectacular and smart in the interior part.
The interlock clay bricks used to beautify the external part of the walls makes it look fascinating and pictures worthy in the eyes in terms of selecting backgrounds for taking captivating looks of the school the are well known for the brick interlocks plastered on the walls either halfway or to the quarter top leaving a 5ft meter for the (tetfund) tertiary educational trust fund year of assessment to be written on the building.
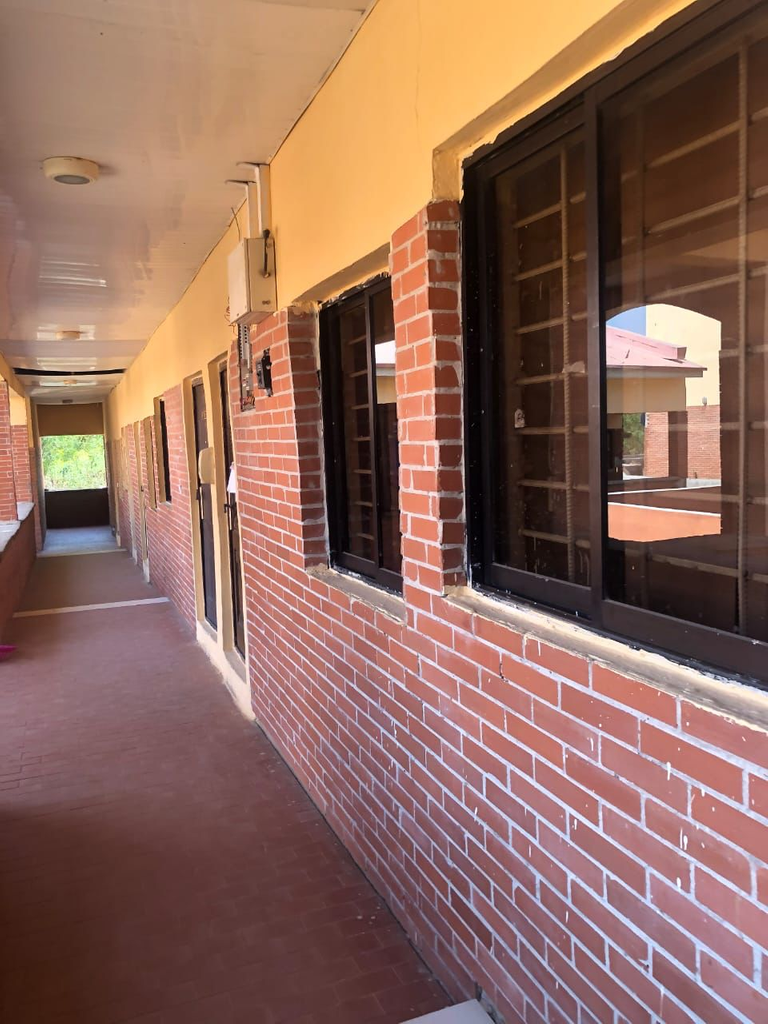
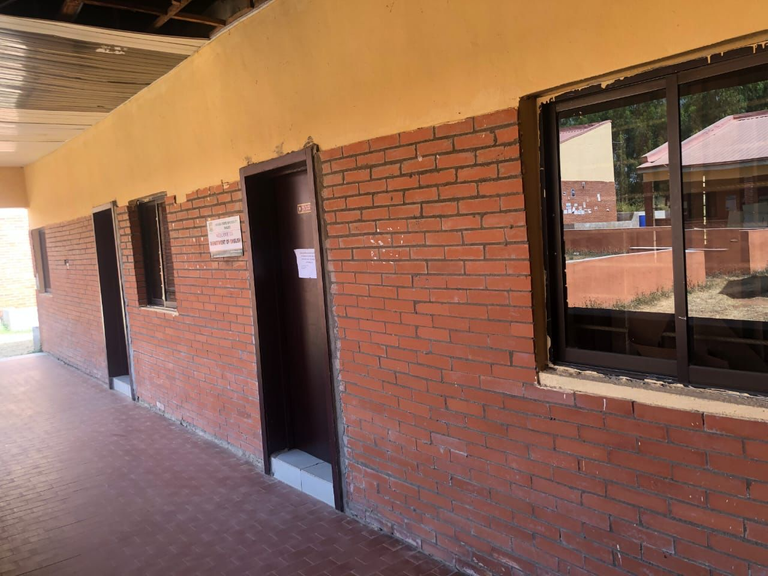
The aluminum used in the window sections for the windows are thick structured in sliding frames in the deep brown color helping it match with the clay color. While the roof is picked in a wine like color which is fixed to the roofing woods and the curves and edges are fixed appropriately to cover any measure of leakages in the future for more than 5 years now it has been duly strong and maintained yearly by re painting and correcting other part of the building that had started wearing off and needs maintenance so as to prevent breaking down if the building due to it being weak or unkept.
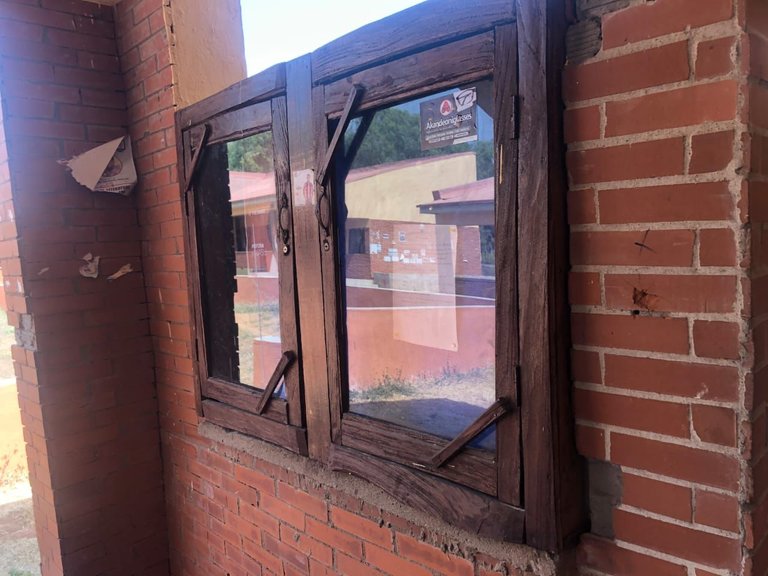
The English building also has a notice board in its faculty used to give references and pass across information to the students Incase of emergencies and making the results and registration dates for particular incidents available to the students at their disposal in advance before the actual date.
Formed in a rectangular boxed structure on the top side of the wall with a plain glass swing portable door used to cover the messages printed and pinned down on the board and to avoid it from falling off or getting lost.
Before ending I want to thank my friends @storiesoferne @aplusd for the great support they provide to my post. It is necessary for us to mention that this community feels like my own home
Thank you for stopping by to read my article.
If you actually like what you see😃😄😉,watch📷📺📸 and read📖📋 I would equally be grateful for an upvote♥️⚡ a very cool comment under my comment box or a reblog 🌀😏 for everyone to see ... and perhaps maybe you would like to follow me for more of my Post to show on your own feeds. Don't miss any of my Post.🔝. Special thanks to all who put big smiles on my face with Auto Upvote for always being supportive to me 💞💯.
Your content has been voted as a part of Encouragement program. Keep up the good work!
Use Ecency daily to boost your growth on platform!
Support Ecency
Vote for new Proposal
Delegate HP and earn more
Thank you @ecency for the support ❤️❤️
I just support you proposal now