Dynasty plaza Beauty View
Looking at a two storey building used in form of business as a multi shopping complex the architecture building built or rather say designed in the form of a box with the first and second floor having the capacity to convey more than 5 shops and enough space for the rest room which is very necessary in every building consignment.
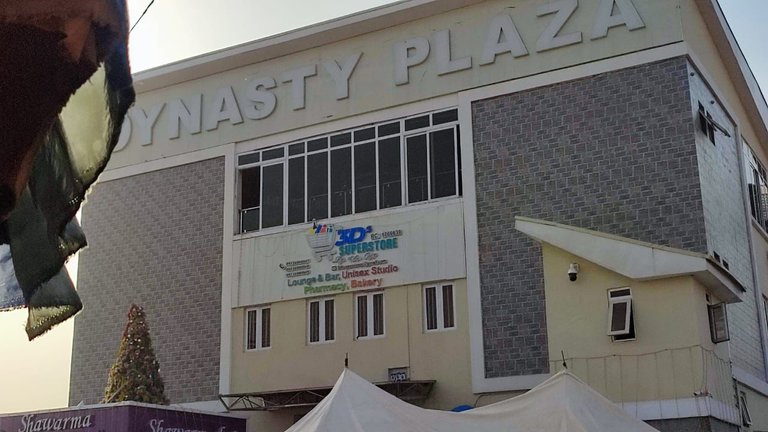
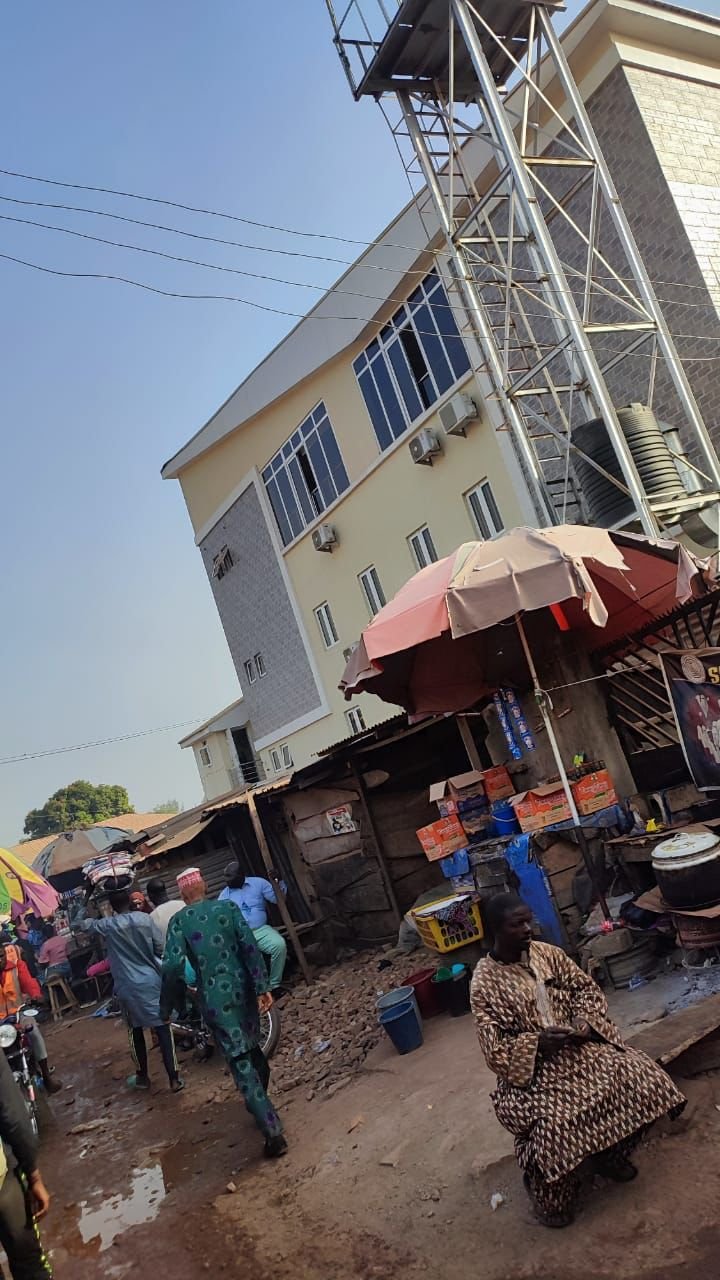
The second floor is glazed with an aluminum rail and a sliding window of 8 feet tall and probably 5650 meter length of aluminum track and jam screwed down to the wall with a plain glass design on top of the window to beautify the framing work, the hand rails behind the glass is to prevent unconscious minds from falling while looking below from the top floor.
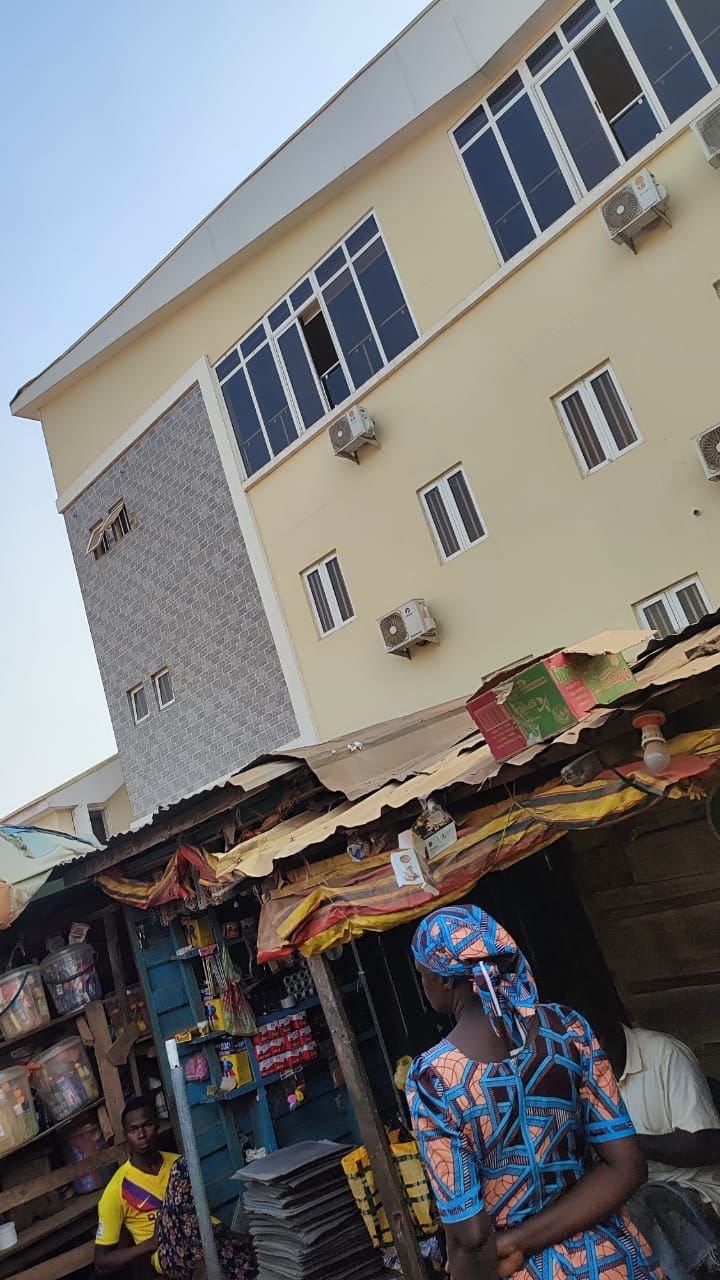
Then the first floor which could also be seen as the building or rather say the section in between the building it also has an aluminum window design added to it but it’s in another type. It is a while casement window with a together fixed burglary with net within. Looks very smart and easy to set up. As a big plaza as it should be it would have a very wide swing door on the ground floor with a huge stair case leading to the top floor or if possible it would have an escalator which aids the use of a stairs but it automatically moving up and down by it self.
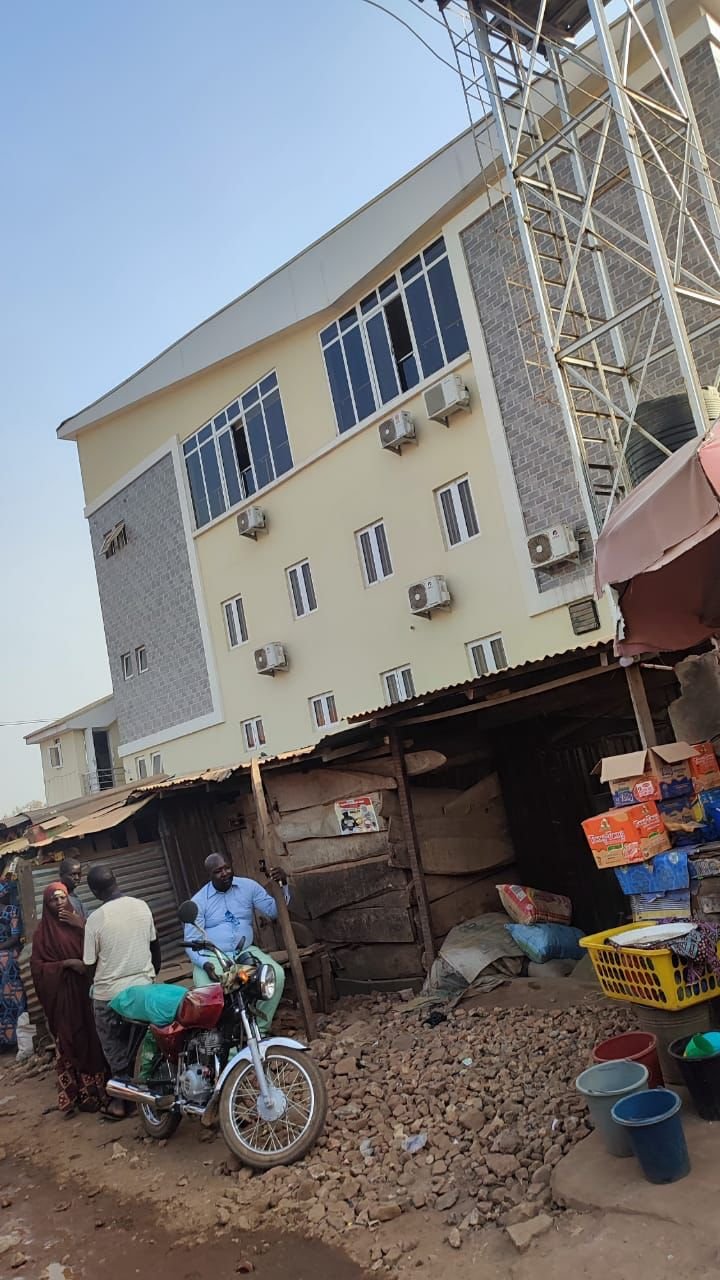
The building has a glorified outer look making other architect wanting to see how the interior was being built cause the exterior part didn’t give much information meaning the glorious external feature give the interior design a surprisingly look.
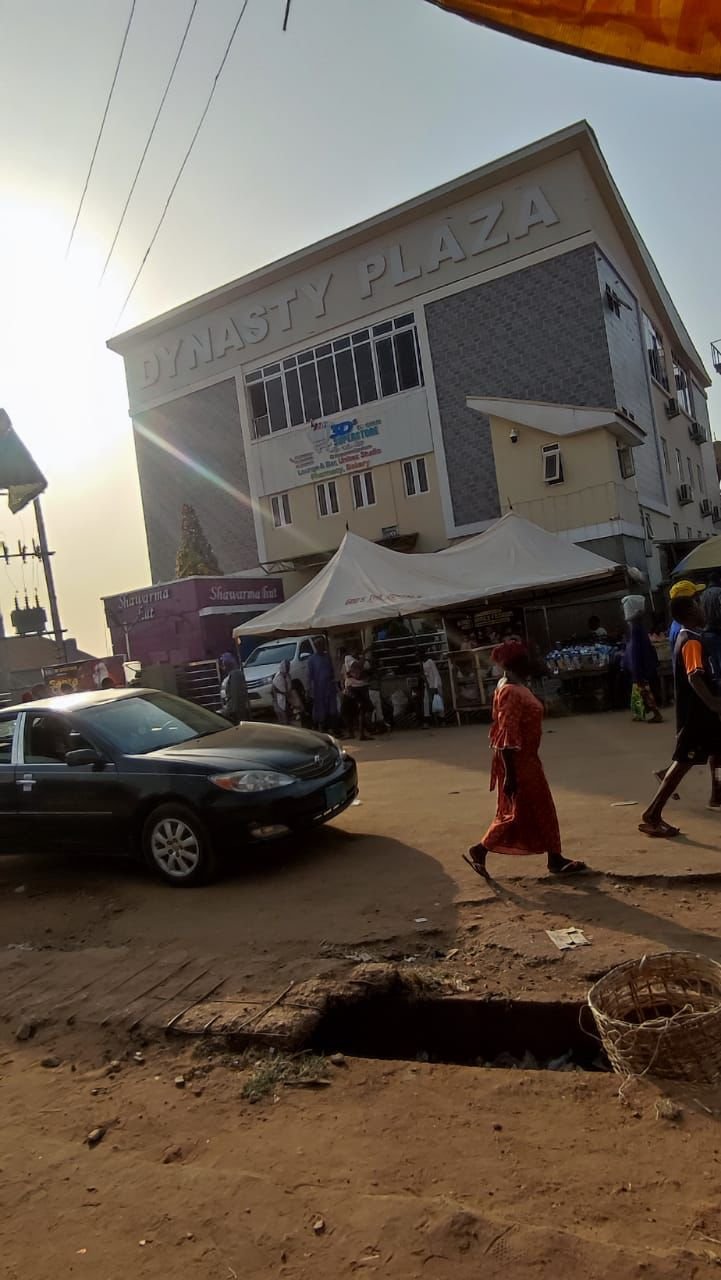
Now not forgetting the tiles used to design the side and edge of the top and the first floor is truly creative for its rhyming design to link with the cream color paint used to cover the plastered wall. The side stairs deck on the right hand built in form of a detachable shop with its personal roofing and the portable projected inches window fixed in white form to make the selected part astonishing m.
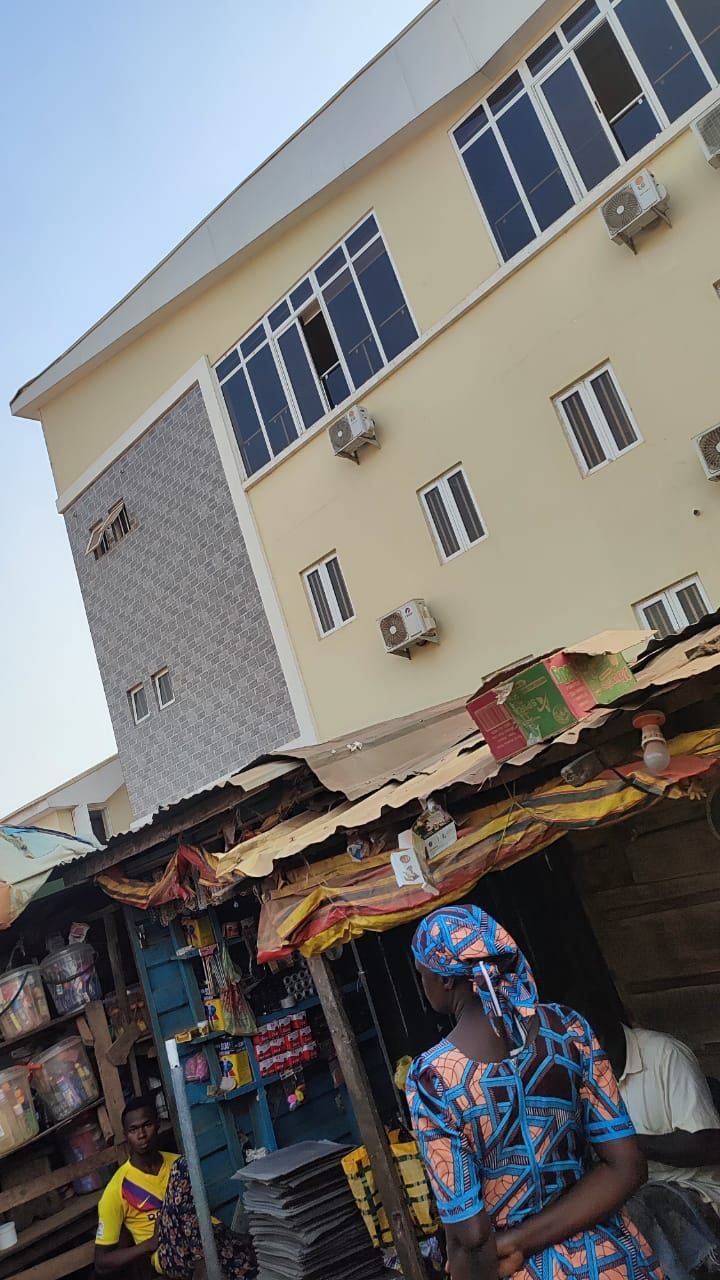
The upper part of the building with the designed name boldly formed with other artificial materials to carve out the named Dynasty plaza
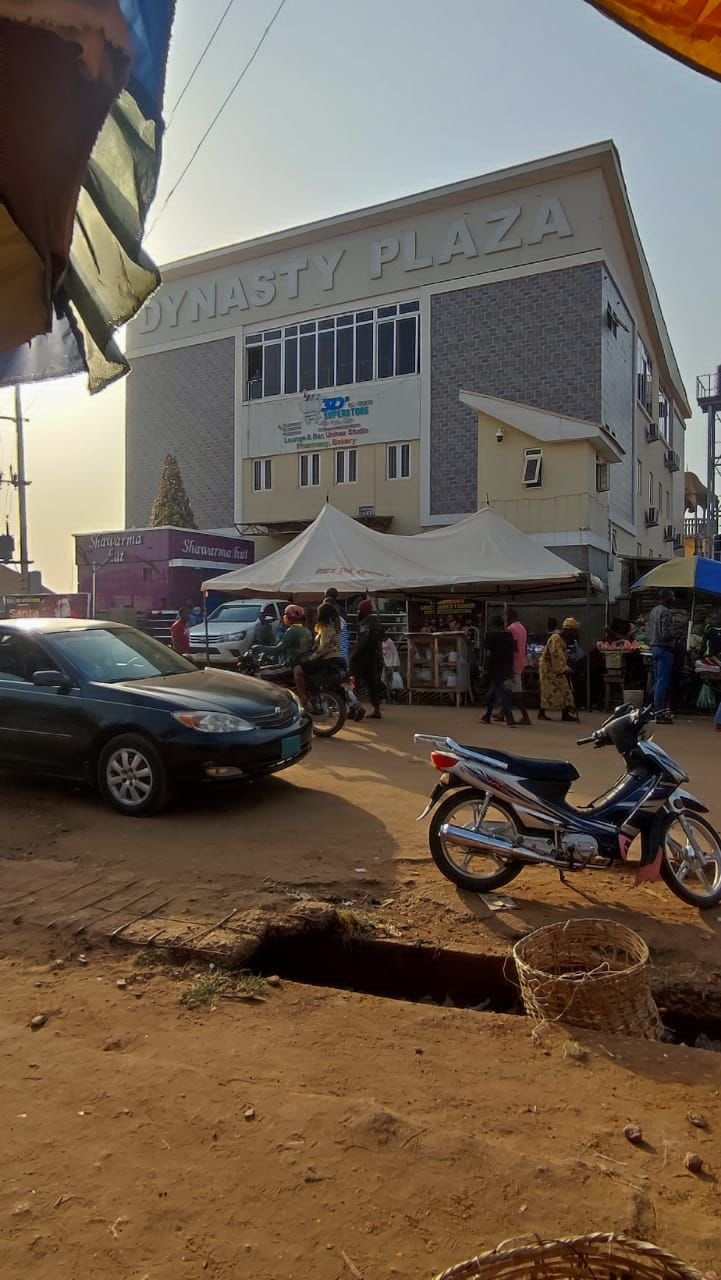
The plaza is systematically built in gradual process for its external features I which part of it is the interlock plastered tiles fixed to the top floor edge and side making it look spectacular and nice. the adding of the ceramic features tiles on the four corners is the building so as not to make the building be colored in plain cream and look ordinary is captivating for the tiles calls for the eyes from a far distance.
The purple mini built shack on the outer part of the plaza for delivering fast delivery food or food items that are to be eaten on the go. The infrastructure building design is also in a box squared shape but the design of using purple arch board and touch of white to beautify the building.
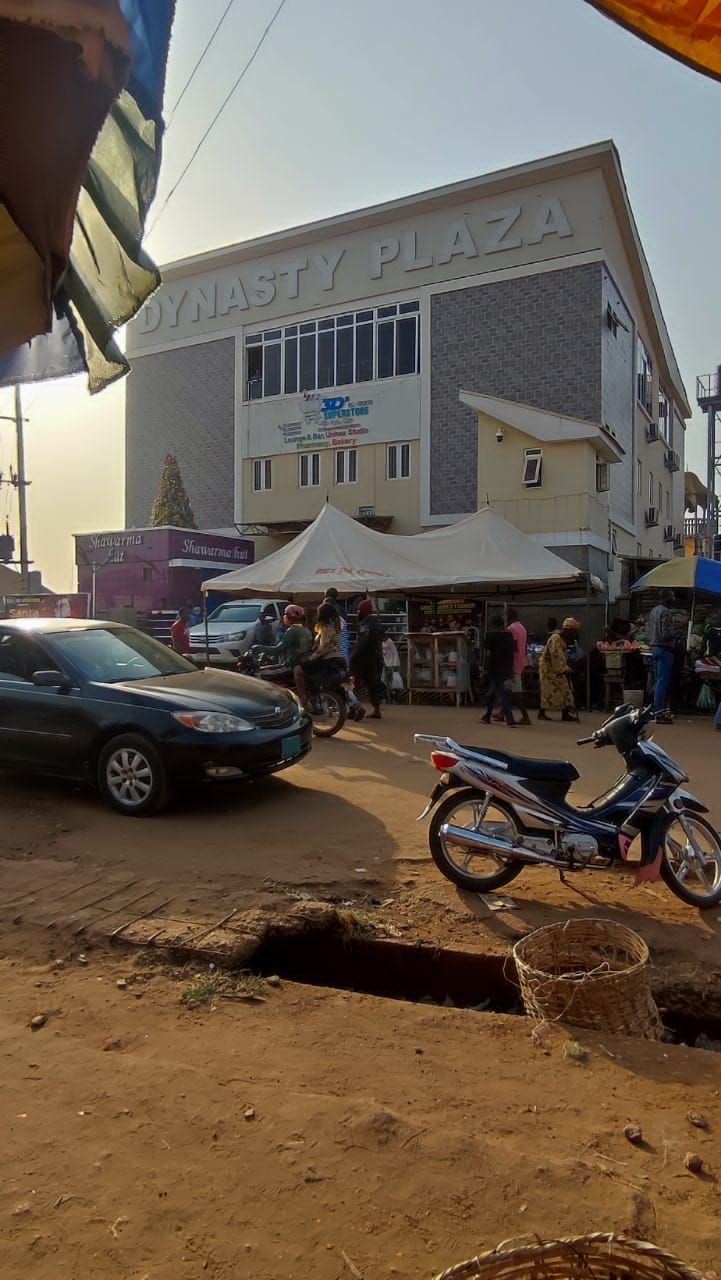
The architectural building enhances within facilities and equipments needed to run a well conducive store and run business making starting from the door is to be seen an interlock tiled floor with aluminum rail door for security and safe guarding and protecting the area.
The building if Plumbed and filled with the correct amount of pillars where needed to hold the Fuul ding down and preventing it from falling or collapsing next the later future for storey buildings require lots of limestone converted into cement with gravels and sharp sand to form thick concrete and pillars to guide them to stand firm and prevent unpredictable issues in the later future. But with the walls design and pained it would be easy to notice if the building is due for maintenance or restructuring.
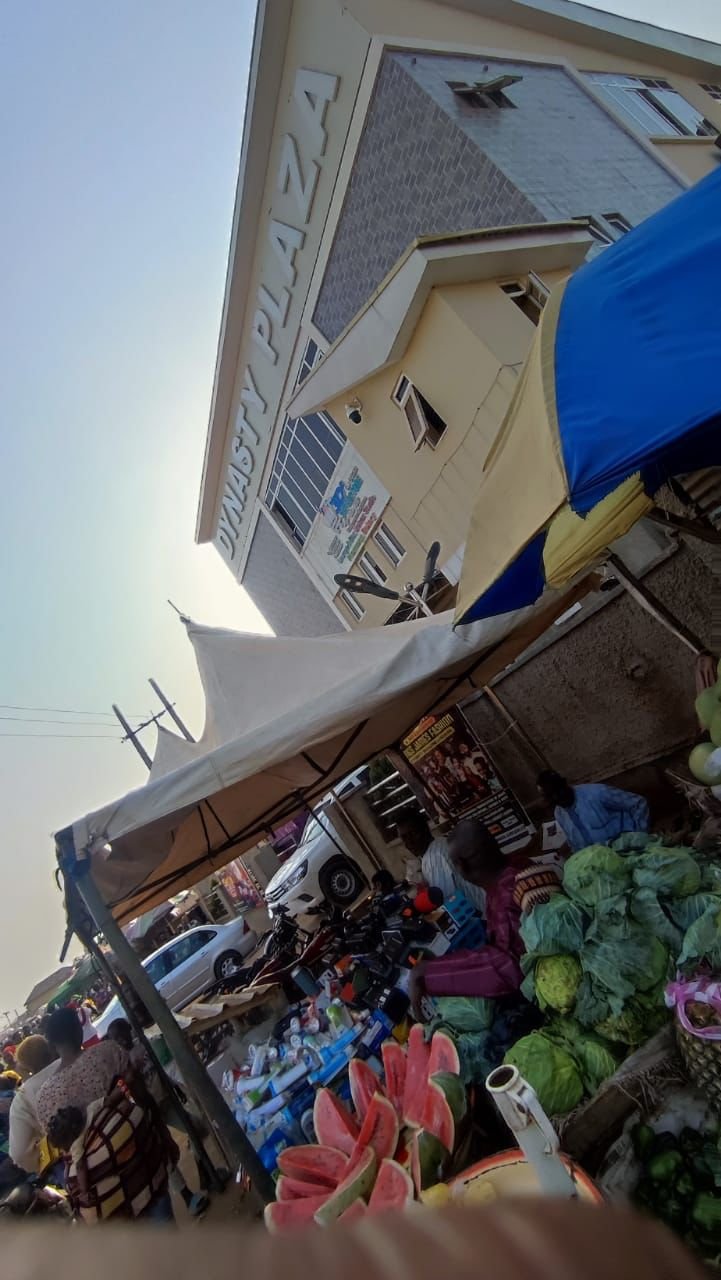
The eat and go park on the ground floor might not require any major maintenance for the building itself is only Flored and then built upon with bricks at every corner without the actual need for the use of a pillar as a corner stone or for holding the edges of the building.
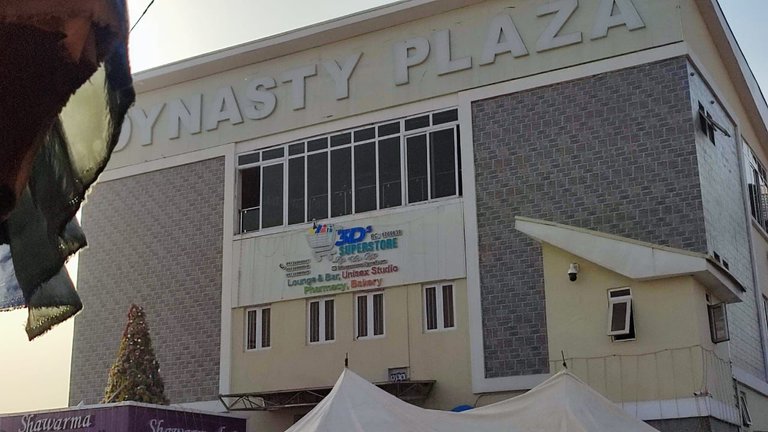
A well planned and structured building if properly forecasted would give astonishing results after the project is being laid and systematically financed, for a building compartment to be fixed and formed on paper deals with going through a lot of calculated configurations of making perfect length that a conducive room in the building should have without leaving the other room to having smaller or a congested space.
For it is an architect job to analyze a building structure to making it a standard infrastructure once the process is being started, it can also be said that there’s no proper standing building built without the help an architect or a structural engineer
Before ending I want to thank my friends @storiesoferne @aplusd for the great support they provide to my post. It is necessary for us to mention that this community feels like my own home
Thank you for stopping by to read my article.
If you actually like what you see😃😄😉,watch📷📺📸 and read📖📋 I would equally be grateful for an upvote♥️⚡ a very cool comment under my comment box or a reblog 🌀😏 for everyone to see ... and perhaps maybe you would like to follow me for more of my Post to show on your own feeds. Don't miss any of my Post.🔝. Special thanks to all who put big smiles on my face with Auto Upvote for always being supportive to me 💞💯.