An Old Outbuilding Converted from a Servants' House into a Technical School Administration
Hello to all! Recent developments are depressing to say the least. It remains to be hoped that soon everything will start to return to normal. But the consequences will remain for years to come. One way or another, we continue to study the architecture of the region and share interesting stories about it. The Kozell-Poklevski estate, which I talked about in previous posts, is the main building of the estate complex. But there is an equally interesting building nearby - the Two-Story Outbuilding. This building had the function of a house, a kitchen and a dining room for servants. The appearance of the Universal Outbuilding dates back to 1890.
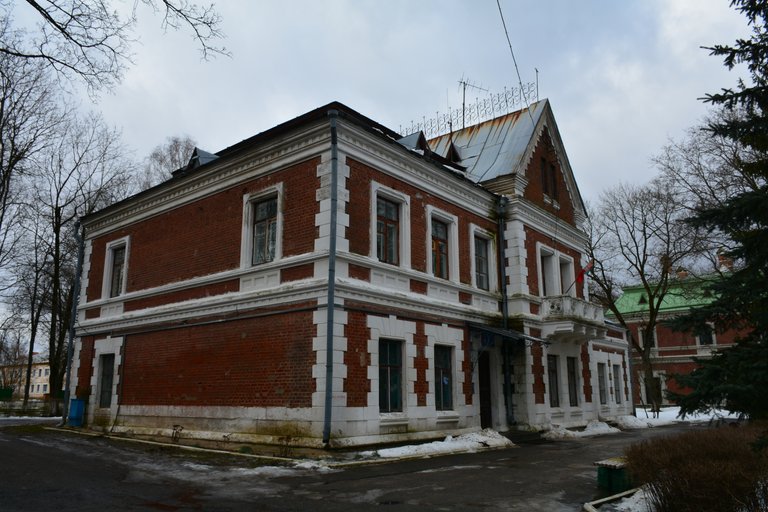
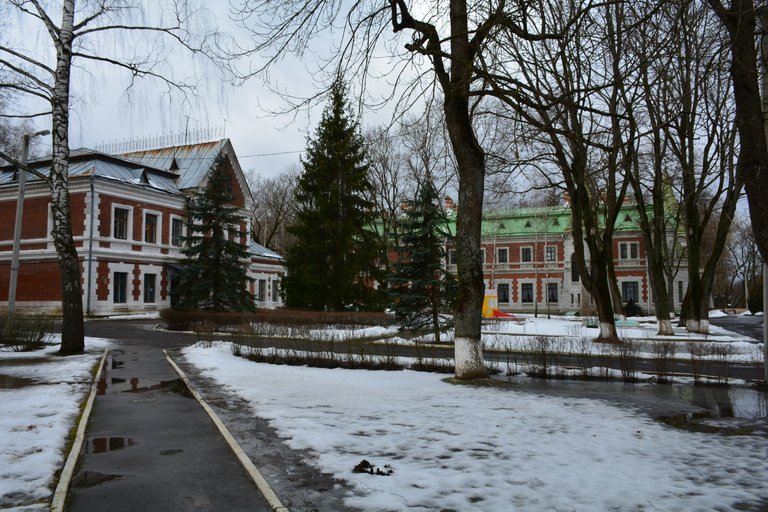 On the left is the Outbuilding building, and on the right is the Manor
On the left is the Outbuilding building, and on the right is the Manor
The building of the wing or house-dining room for servants was built in a style similar to the manor. But apparently it was not reconstructed. Despite this, for a building that is about 130 years old, the outbuilding looks good. The only thing that has changed since then is the purpose of this building. Unlike the Manor, the wing is not a museum, but is used as a technical school administration building. Thus, over the course of history, the house of servants and the canteen turned into the house of administration. Social studies classes are sometimes held on the ground floor.
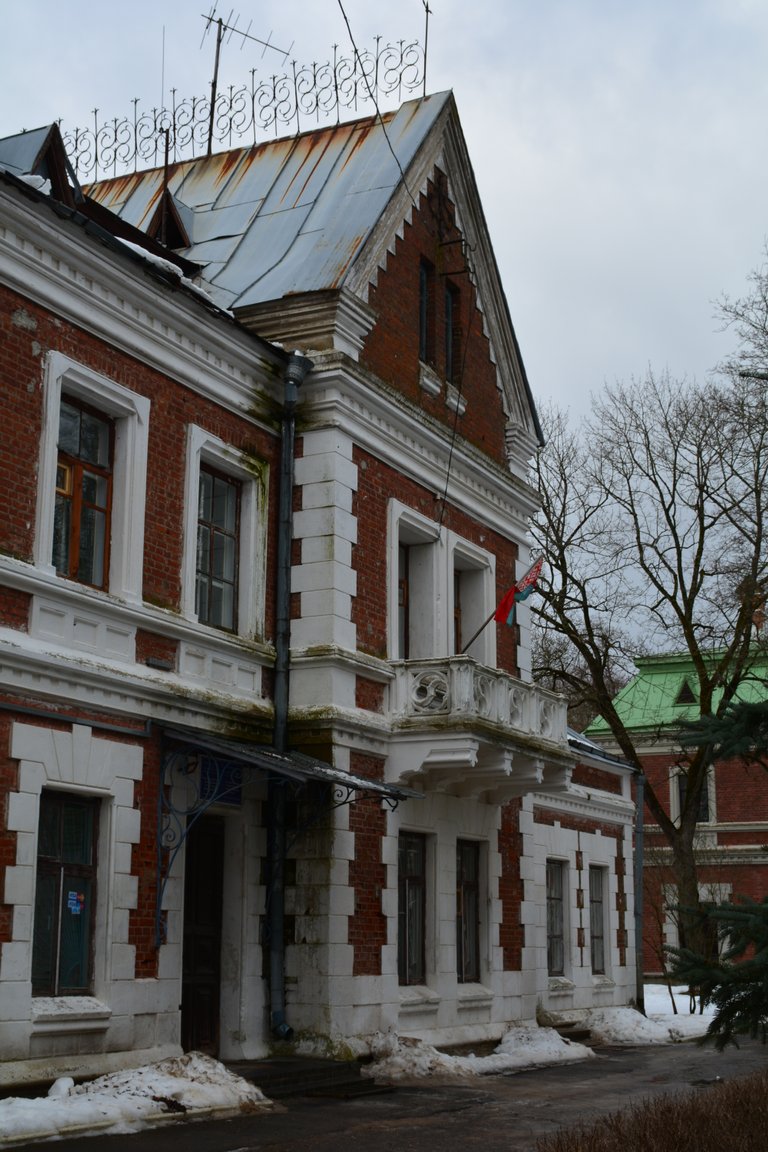
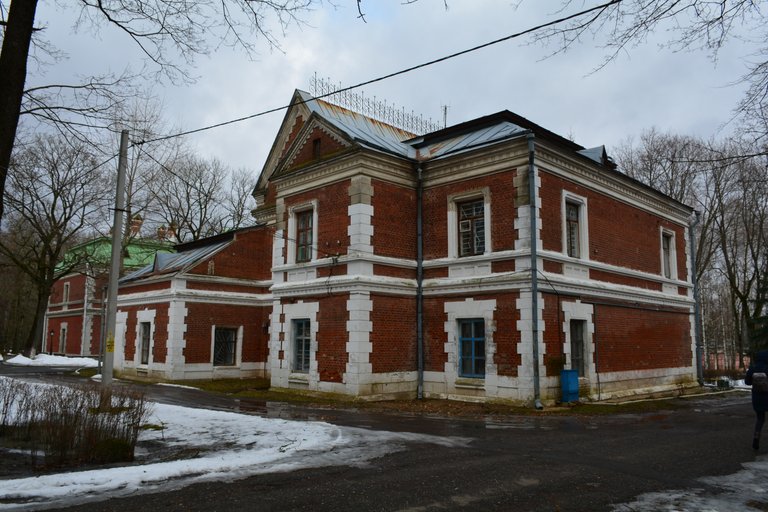
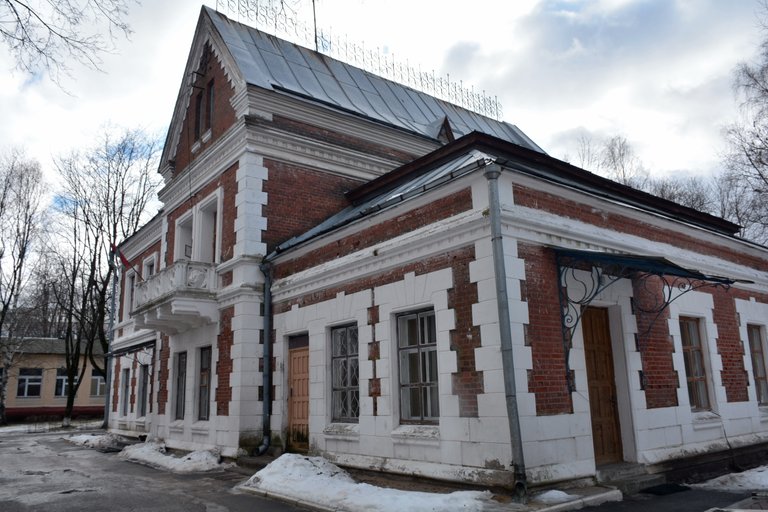
In the late 1800s and early 1900s, many dreamed of working as a servant to a wealthy family. It was prestigious to live in the Wing building, as many considered this place a miniature copy of the estate. Even now, this building looks somewhat pompous. Part of the outbuilding in which the servants lived has two floors and a large room in the attic. In fact, I would say that the building has three floors. Among other things, the presence of a balcony on the second floor stands out. The servants lived in excellent conditions.
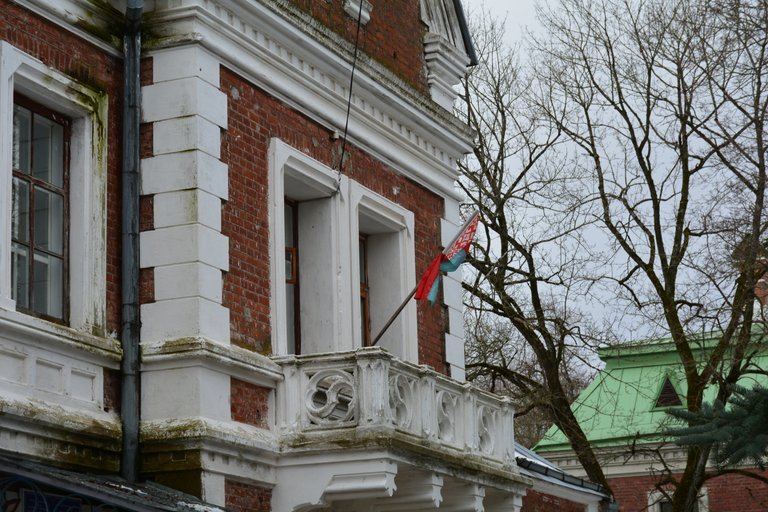
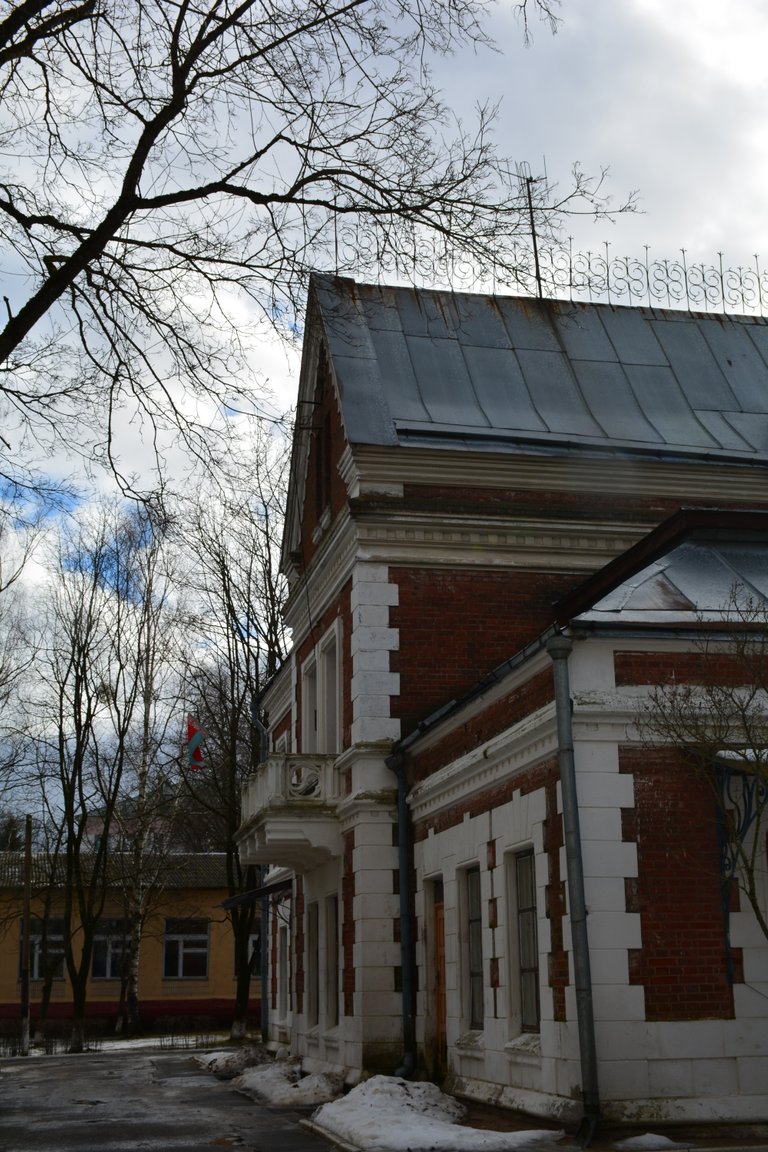
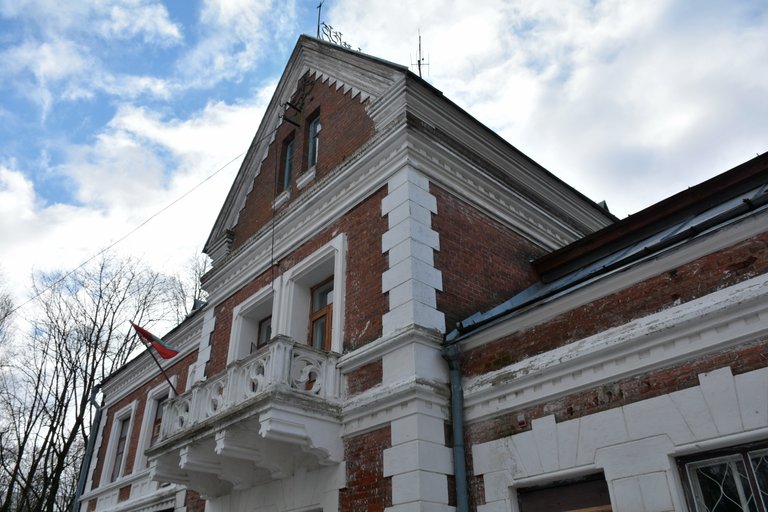
The one-story part of the building is the former premises of the dining room and kitchen. Apparently now it is a warehouse and a study room. Various architectural elements were used in the external design of the wing. The combination of white elements at the corners and around the red brick windows gives the building a stunning look. It is hard to imagine that the outbuilding was originally intended for the needs of servants.

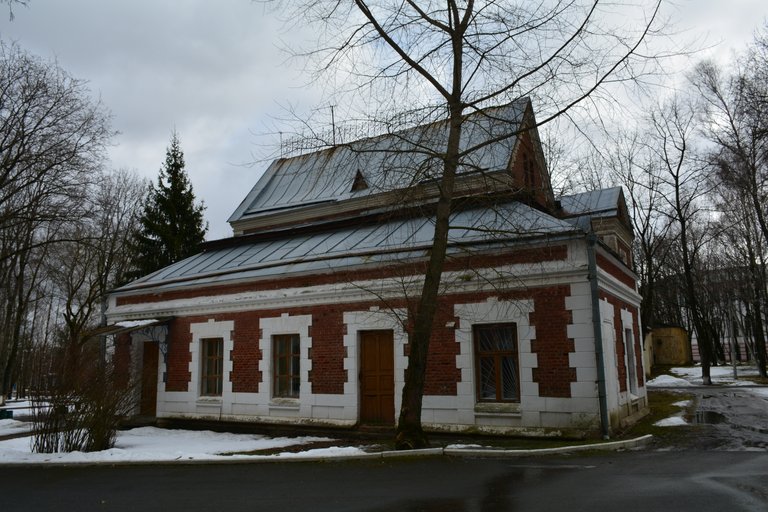
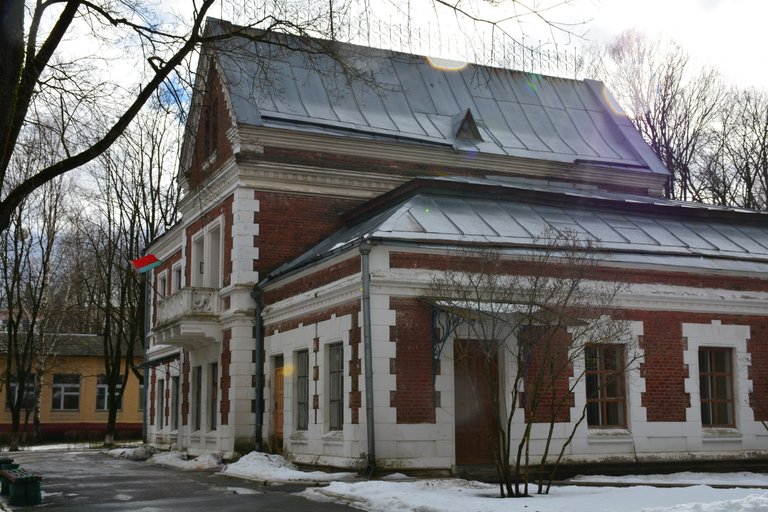
An interesting decision of the architect to install a lot of metal pins on the roof. This repeats the style of the estate building, gives an unusual look to the roof and prevents pigeons from sitting there. Practical use in combination with style, I liked it.
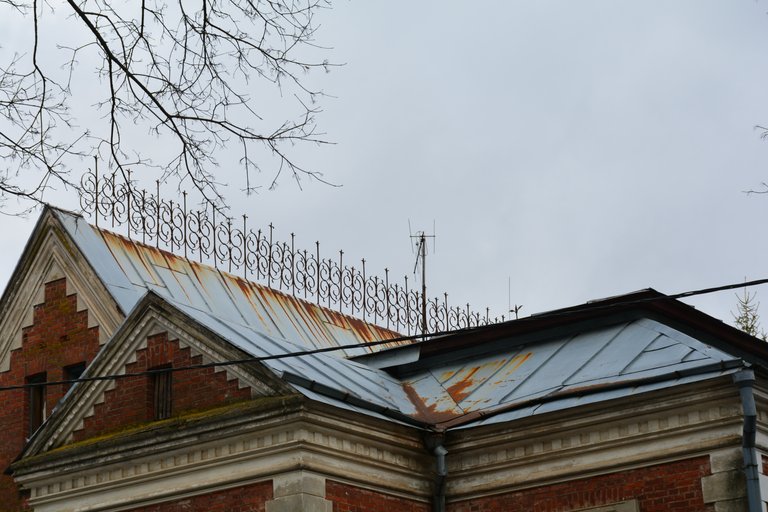
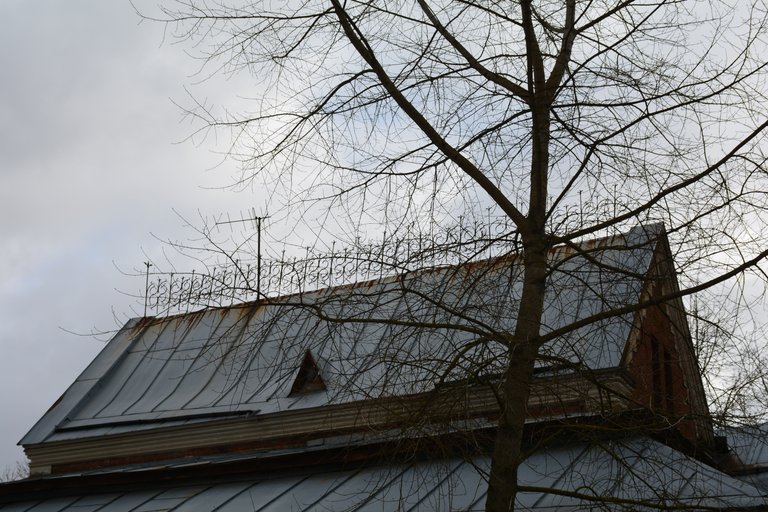
As I already wrote that this building was originally intended for servants. after the revolution, the building passed into the hands of the Bolsheviks and was used as a warehouse, and after the Second World War it fell into disrepair. Only relatively recently it began to conduct technical school classes, and then the administration was located. But the long history of this remarkable building does not end there.
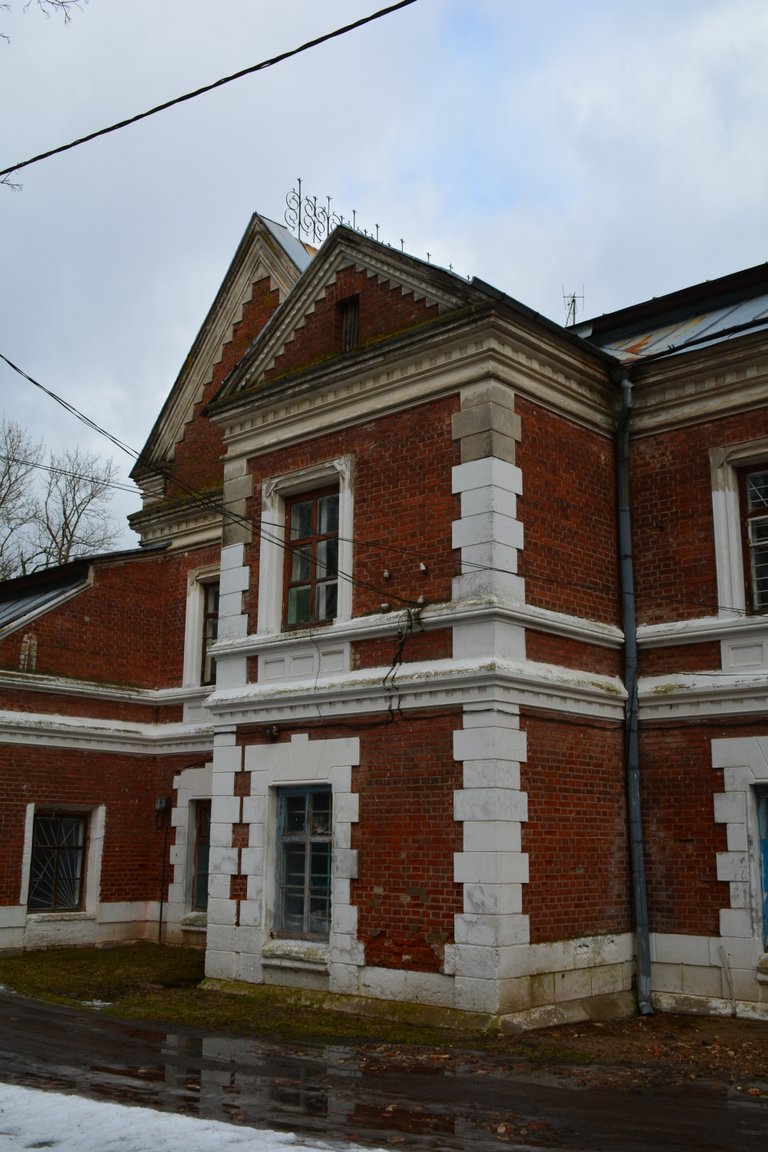
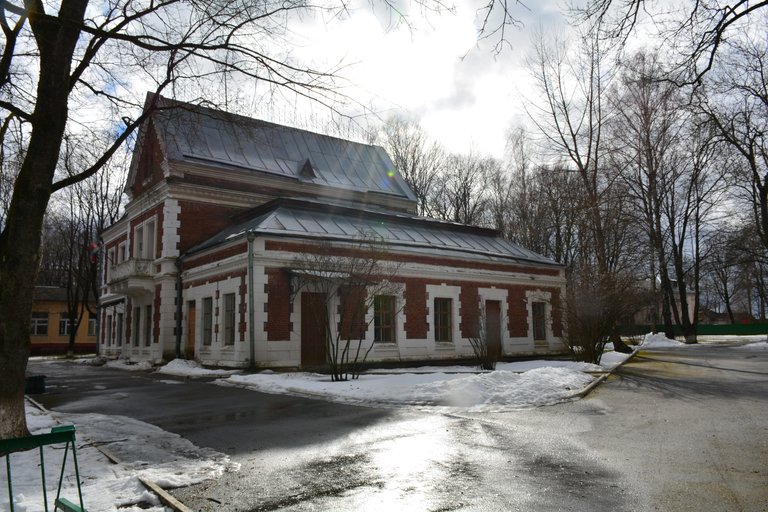
Judging by the stories of local guides, the lodge will soon change its function again. In the future, it is planned to be restored and possibly turned into a small hotel with its own kitchen. An interesting decision, as it could become a popular place for tourists who want to live in a historic building and enjoy the old cuisine. I hope that these plans really become a reality. In the meantime, the only guest living in an old lodge is a cat, who was sheltered by the administration of the technical school.
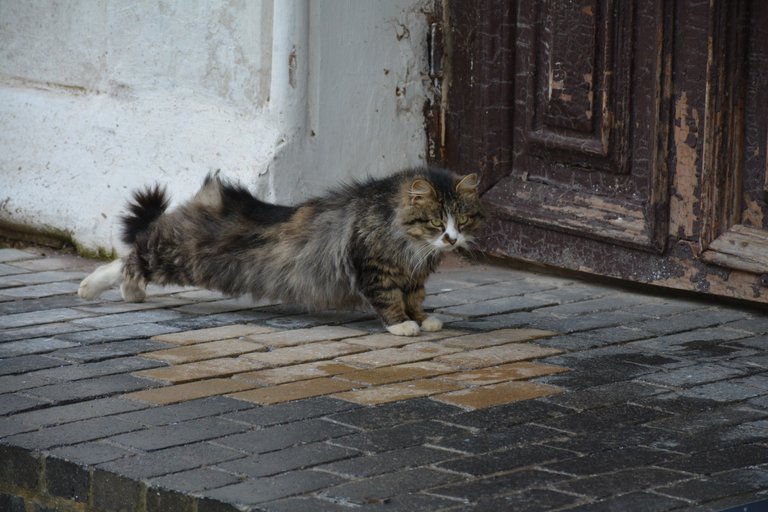
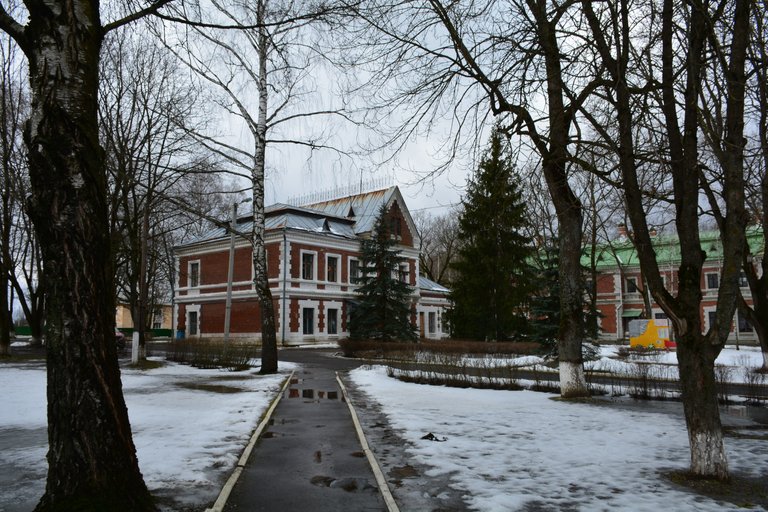
Photo information:
Author: @danny.green
Camera: Nikon D5200
Location: Krasny Bereg, Belarus
Thanks to everyone who reads and supports. Best regards from @danny.green.
Many thanks to @ackhoo for your attention and support!☺️
Your content has been voted as a part of Encouragement program. Keep up the good work!
Use Ecency daily to boost your growth on platform!
Support Ecency
Vote for new Proposal
Delegate HP and earn more
Many thanks!
I love the overlapping on every corner and on the windows, they give a natural design to the structure.
Oh yes, I agree, it makes the building attractive. The combination of red brick and white corners looks interesting! All the best my friend!
I like very much the white block work on the corners. These old European architectural styles are very different than anything we have here in Thailand. Very interesting and thanks for sharing,
The combination of red brick and white corners of buildings and windows is a great visual solution. Thai architecture is also beautiful and multifaceted, I dream to see it with my own eyes :) Thank you for your attention and all the best!
Hello @danny.green. Architecture is most probably the best way to reinvent the character, aesthetic, and function of space. As a result, the transformation of a servant's house into a technical school administration building isn't that obvious since it retained the dominant design character of the neighboring manor. Nevertheless, its original conditions are already hidden in the well-executed renovation of the said place. A complete interior operations overhaul, if you will. Impressive make-over! 😊
Hello @storiesernie! I also did not immediately believe that this historic building serves as the seat of the administration. But it's not that bad. Manor and Outbuilding are indeed very similar. I hope that soon there will be a reconstruction and this building will become a historical hotel for guests. Spending some time in such a historic place is great. Thank you for your attention and wish you all the best!☺️
Congratulations @danny.green! We're delighted to specially curate your awesome publication and award it RUNNER-UP in Architecture Brew #57. More power!
Thank you for subscribing to Architecture+Design, an OCD incubated community on the Hive blockchain.