Building a big ice cream shop for my Minecraft city [ENG-ESP]
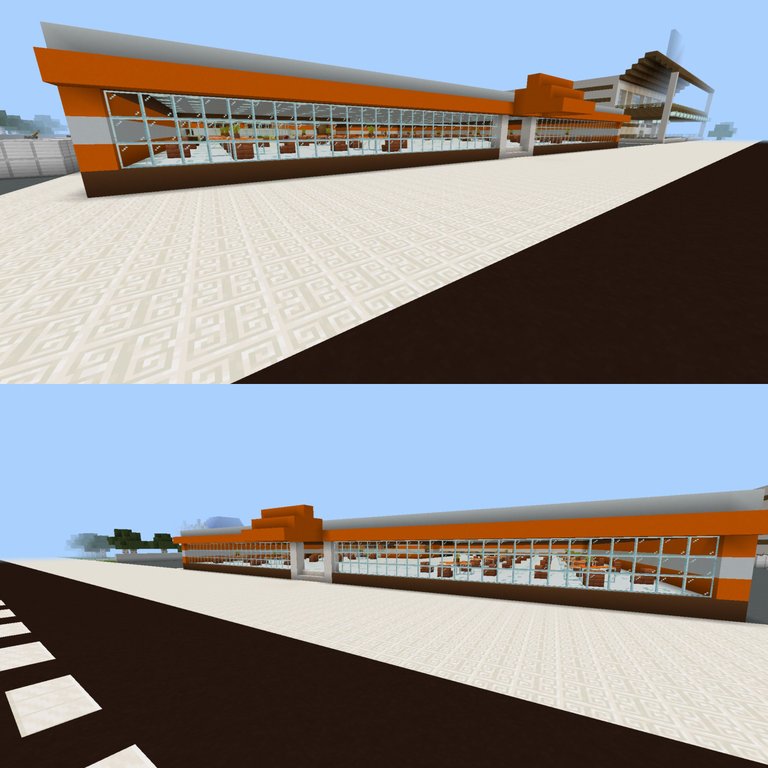
English
Greetings to all, fellow a week without being here but today I share with you another construction that I have been doing for several days, I do not know if you remember the "ice cream factory" because now I bring you an establishment designed for the sale of these ice creams, a fairly large and nice place to hang out.
Construction process
In this place there was a replica of the first luxury restaurant that exists in the city, I decided to remove it and place something different, the location was ideal for the ice cream shop. Without thinking I removed everything, leaving only the parking lot.
The colors to be used in the wall were the same as the factory, the size was a little larger in width than the restaurant leaving a space in the center of 4 blocks and 25 on each side. The walls were built on each side except for the front where space was left to place glass, at the entrance a small awning type roof was designed and columns made of quartz were placed.
All the glass was placed in the front part, then the tables and chairs were placed following the orange color throughout the design, even in a pot was placed an acacia plant.
The space for the office area was separated and the bathrooms were built, in the remaining area I wanted to design a cafe so I placed in this area darker colors; those who do not want ice cream can enjoy a good coffee or hot chocolate. Finally I placed the ceiling as this would allow me to focus better on the internal design of the sales areas.
With the ceiling ready I was able to place lighting throughout the store, also on the floor. We went to the sales area where I designed the freezers filled with ice cream which was simulated with colored wool, the freezer closed with glass and iron. I also placed several simulated dispensers with funnels and underneath their hatches that would be drainage type. The wood for the design was made with acacia wood, when I finished the whole design I realized that the place where to refrigerate the largest amount of ice cream was missing.
As there was no space for a fourth cellar I had the idea of doing it underground, I removed all the earth and covered the walls with iron and let the ceiling be the same floor, I placed several barrels inside and the access would be through stairs and closed with a trap door.
On the side of the café, I placed wood, several dispensers, barrels and a couple of ovens.
I hope you like this new creation, I was going to divide it in two posts but this way it was better, below you will find the captures of the process and the final design.
Español
Saludos a todos, compañeros una semana sin estar por aquí pero hoy les comparto otra construcción que llevo varios días haciendo, no se si recuerdan la "fabrica de helados" pues ahora les traigo un establecimiento diseñado para la venta de estos helados, un lugar bastante amplio y bonito para pasar el rato.
Proceso de construcción
En este lugar había una réplica del primer restaurante de lujo que existe en la ciudad, decidí quitarlo y colocar algo diferente, la ubicación era ideal para la heladería. Sin pensar removí todo, dejando solo el estacionamiento.
Los colores a utilizar en la pared fueron los mismos de la fábrica, el tamaño fue un poco más grande de ancho que el restaurante dejando un espació en el centro de 4 bloques y 25 de cada lado. Las paredes fueron construidas de cada lado exceptuando el frente aquí se dejó espacio para colocar cristales, en la entrada se diseñó un pequeño techo tipo toldo y se colocaron columnas hechas de cuarzo.
Se colocó todo el cristal en la parte del frente, luego se colocaron las mesas y sillas siguiendo el color naranja en todo el diseño, hasta en una maceta se colocó una planta de acacia.
Se separó el espacio para el área de despacho y se construyeron los baños, en el área que quedó quise diseñar un café así que coloqué en esta zona colores más oscuros; el que no quiera helado puede degustar un buen café o chocolate caliente. Para finalizar coloqué el techo ya que este permitiría enfocarme mejor en el diseño interno de las zonas de ventas.
Con el techo ya listo pude colocar iluminación en todo el local, también en el suelo. Pasamos al área de ventas dónde diseñé los congeladores llenos de helado el cual fue simulado con lana de colores, el congelador cerrado con cristal e hierro. También coloqué varios dispensadores simulados con embudos y debajo sus trampillas que sería tipo desagüe. La madera para el diseño fue hecha con madera de acacia, al terminar todo el diseño me di cuenta que faltaba el lugar donde refrigerar la mayor cantidad de helados.
Como no había espacio para una cava cuarto tuve la idea de hacerlo bajo tierra, quité todo la tierra y cubrí las paredes con hierro dejé que el techo fuera el mismo suelo, coloqué vários barriles dentro y el acceso sería a través de escaleras y cerrado con una trampilla.
Del lado del cafetín, coloqué madera, varios dispensadores, barriles y un par de hornos.
Espero sea de su agrado esta nueva creación, pensaba dividirla en dos post pero así quedó mejor, debajo encontrarán las capturas del proceso y el diseño final.

Screenshots of the building process/ Capturas del proceso de construcción
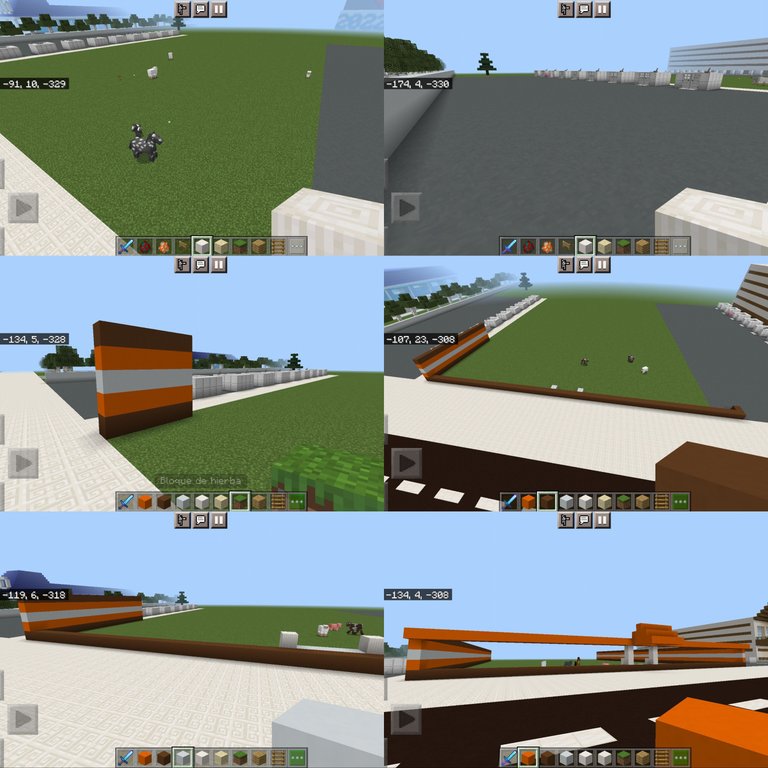
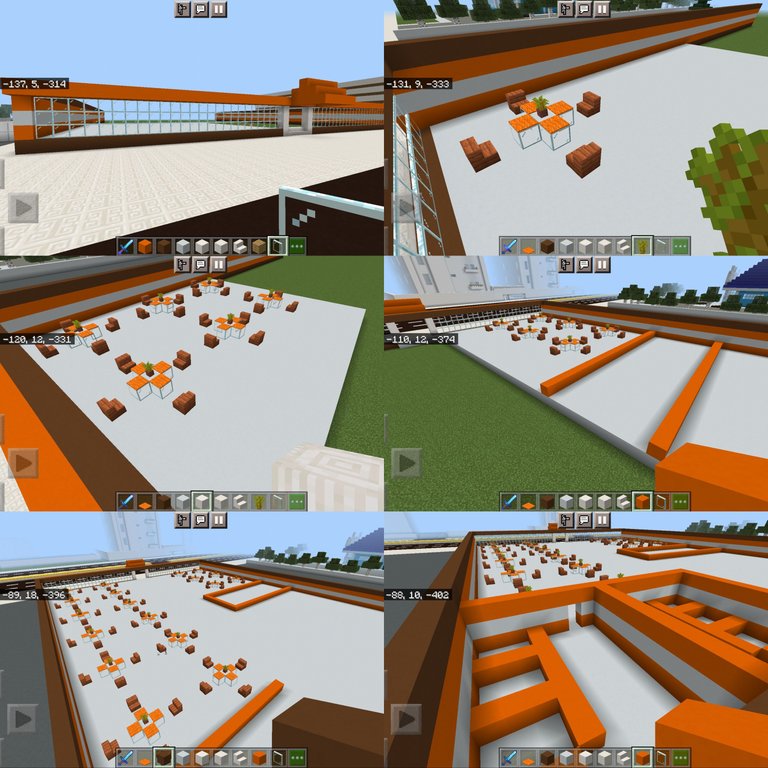
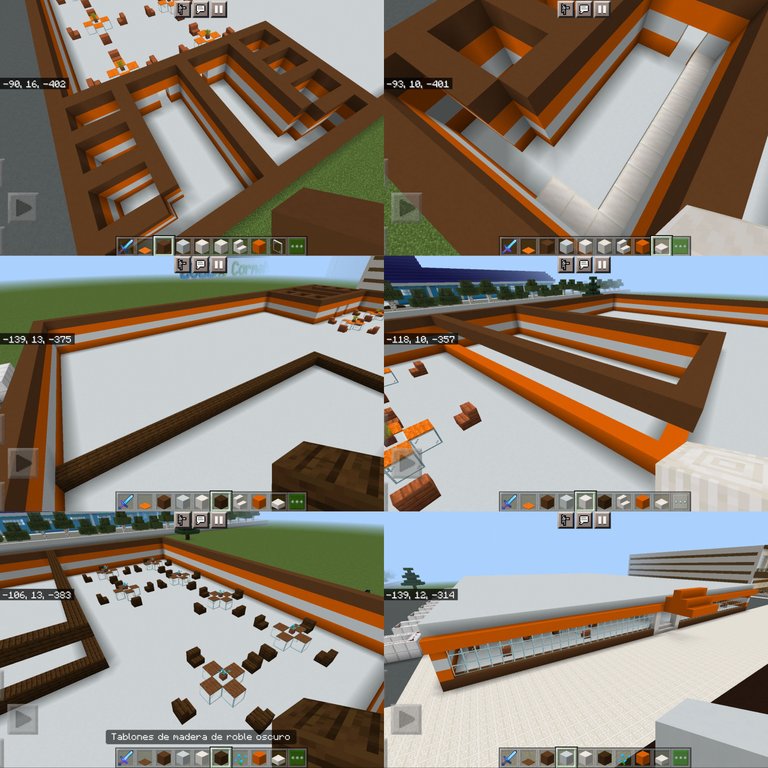
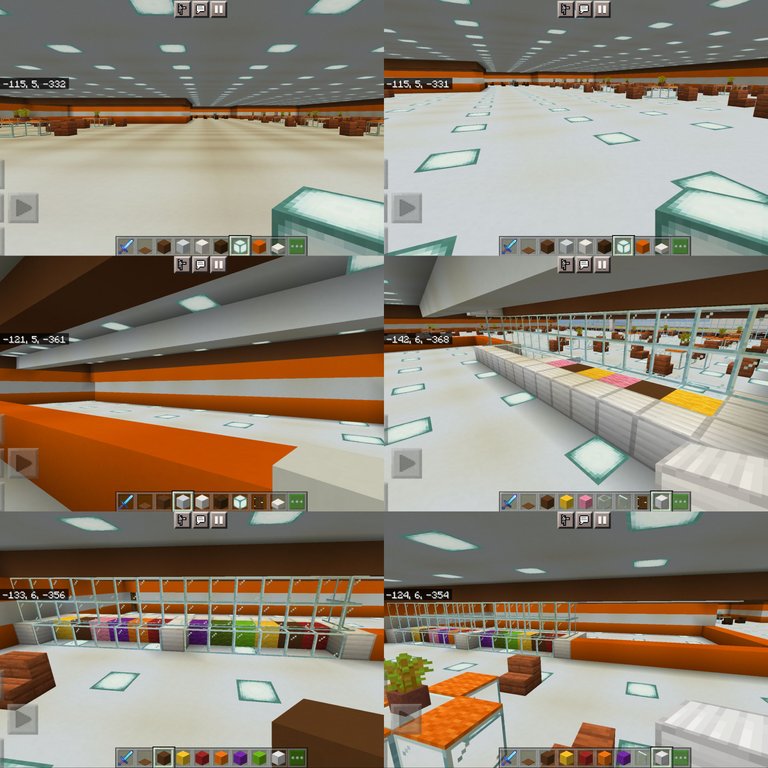
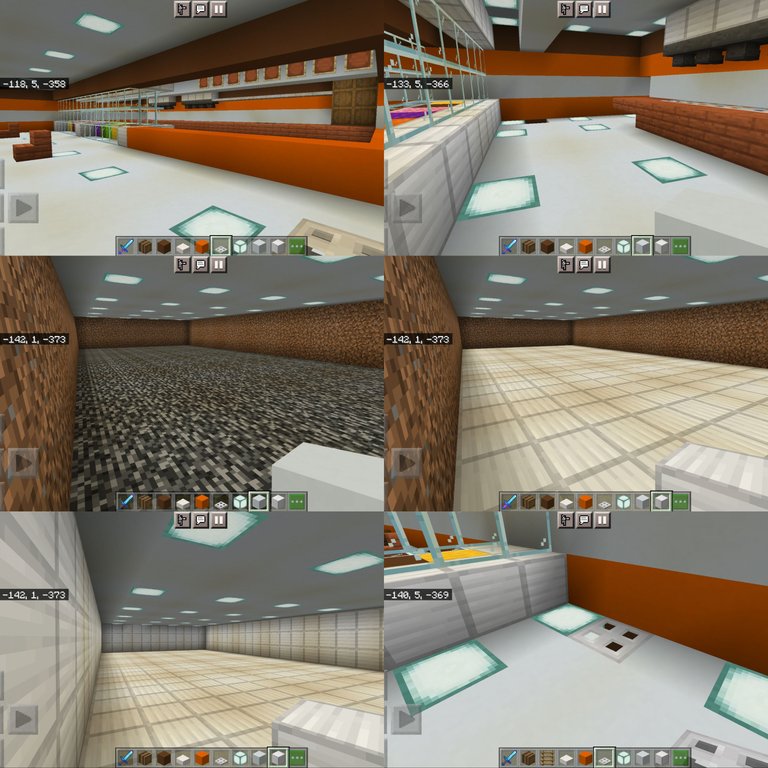
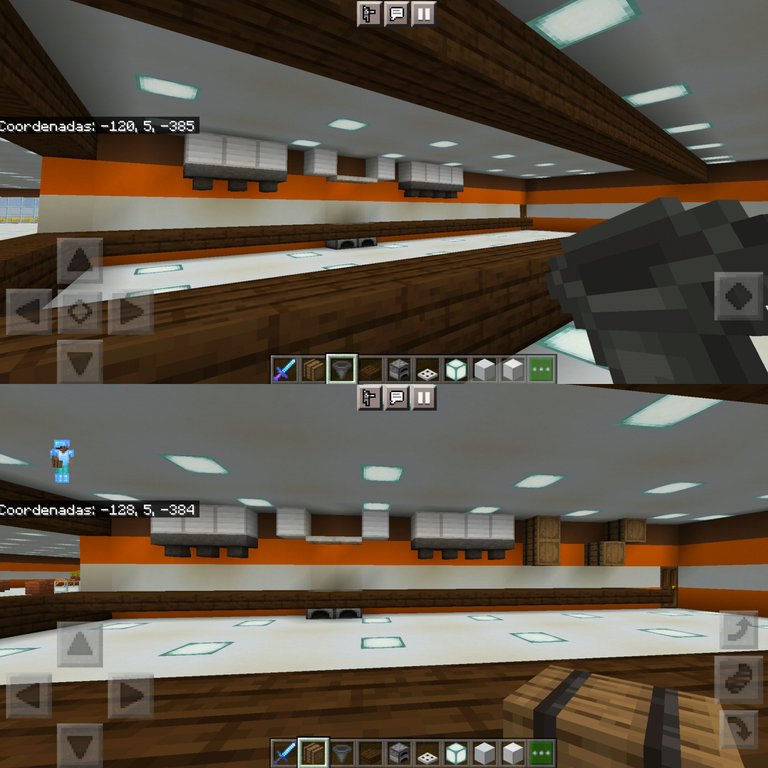
Final build/ Construcción final

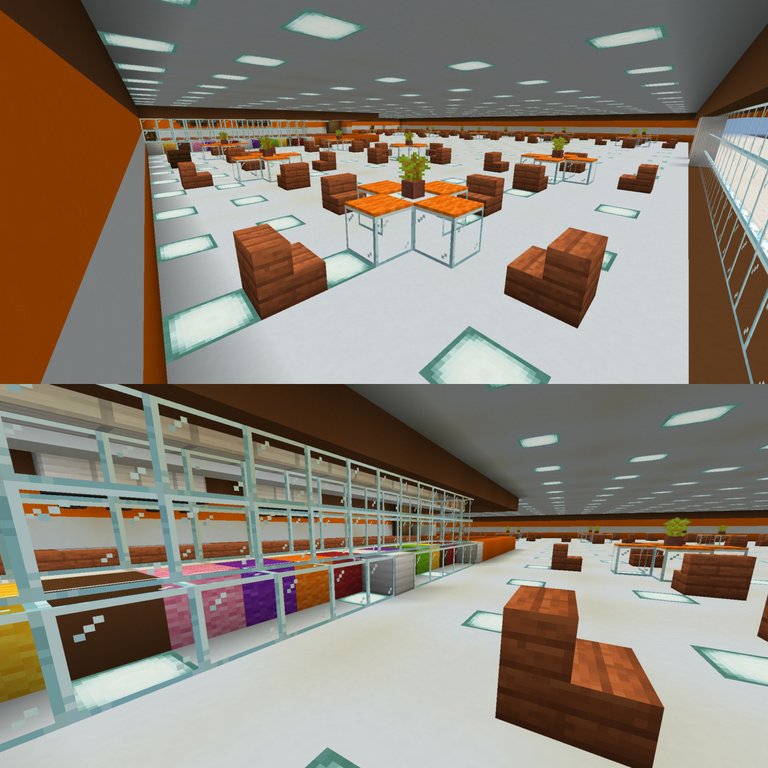
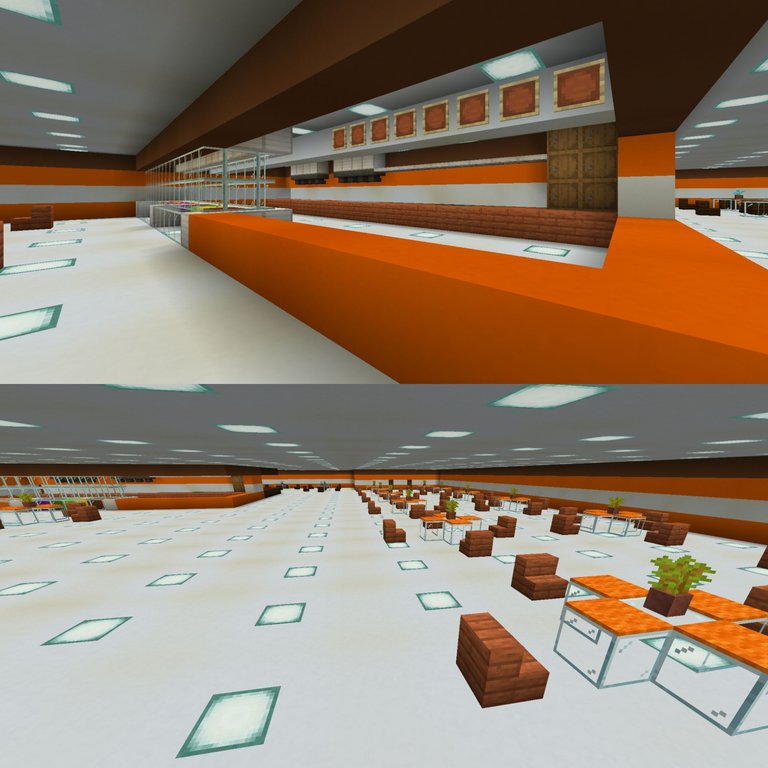
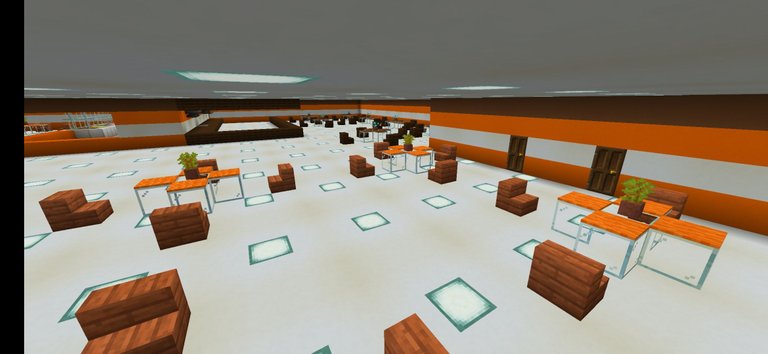
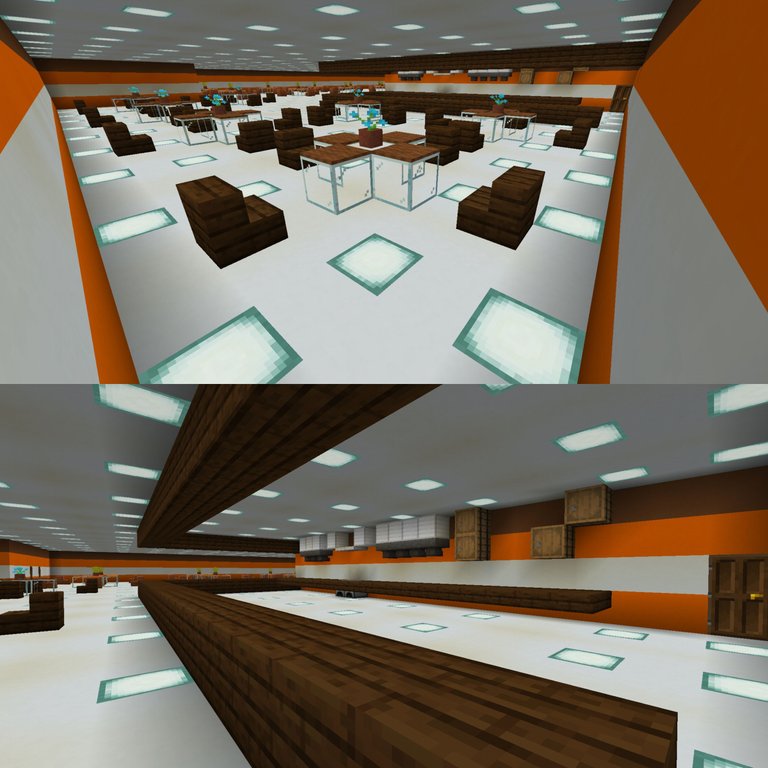
Game: Minecraft Version 1.18.2.03
Translated with DeepL
Photos edited with InCollage
All screenshots were taken by me
English
Greetings to all, fellow a week without being here but today I share with you another construction that I have been doing for several days, I do not know if you remember the "ice cream factory" because now I bring you an establishment designed for the sale of these ice creams, a fairly large and nice place to hang out.
Construction process
In this place there was a replica of the first luxury restaurant that exists in the city, I decided to remove it and place something different, the location was ideal for the ice cream shop. Without thinking I removed everything, leaving only the parking lot.
The colors to be used in the wall were the same as the factory, the size was a little larger in width than the restaurant leaving a space in the center of 4 blocks and 25 on each side. The walls were built on each side except for the front where space was left to place glass, at the entrance a small awning type roof was designed and columns made of quartz were placed.
All the glass was placed in the front part, then the tables and chairs were placed following the orange color throughout the design, even in a pot was placed an acacia plant.
The space for the office area was separated and the bathrooms were built, in the remaining area I wanted to design a cafe so I placed in this area darker colors; those who do not want ice cream can enjoy a good coffee or hot chocolate. Finally I placed the ceiling as this would allow me to focus better on the internal design of the sales areas.
With the ceiling ready I was able to place lighting throughout the store, also on the floor. We went to the sales area where I designed the freezers filled with ice cream which was simulated with colored wool, the freezer closed with glass and iron. I also placed several simulated dispensers with funnels and underneath their hatches that would be drainage type. The wood for the design was made with acacia wood, when I finished the whole design I realized that the place where to refrigerate the largest amount of ice cream was missing.
As there was no space for a fourth cellar I had the idea of doing it underground, I removed all the earth and covered the walls with iron and let the ceiling be the same floor, I placed several barrels inside and the access would be through stairs and closed with a trap door.
On the side of the café, I placed wood, several dispensers, barrels and a couple of ovens.
I hope you like this new creation, I was going to divide it in two posts but this way it was better, below you will find the captures of the process and the final design.
Español
Saludos a todos, compañeros una semana sin estar por aquí pero hoy les comparto otra construcción que llevo varios días haciendo, no se si recuerdan la "fabrica de helados" pues ahora les traigo un establecimiento diseñado para la venta de estos helados, un lugar bastante amplio y bonito para pasar el rato.
Proceso de construcción
En este lugar había una réplica del primer restaurante de lujo que existe en la ciudad, decidí quitarlo y colocar algo diferente, la ubicación era ideal para la heladería. Sin pensar removí todo, dejando solo el estacionamiento.
Los colores a utilizar en la pared fueron los mismos de la fábrica, el tamaño fue un poco más grande de ancho que el restaurante dejando un espació en el centro de 4 bloques y 25 de cada lado. Las paredes fueron construidas de cada lado exceptuando el frente aquí se dejó espacio para colocar cristales, en la entrada se diseñó un pequeño techo tipo toldo y se colocaron columnas hechas de cuarzo.
Se colocó todo el cristal en la parte del frente, luego se colocaron las mesas y sillas siguiendo el color naranja en todo el diseño, hasta en una maceta se colocó una planta de acacia.
Se separó el espacio para el área de despacho y se construyeron los baños, en el área que quedó quise diseñar un café así que coloqué en esta zona colores más oscuros; el que no quiera helado puede degustar un buen café o chocolate caliente. Para finalizar coloqué el techo ya que este permitiría enfocarme mejor en el diseño interno de las zonas de ventas.
Con el techo ya listo pude colocar iluminación en todo el local, también en el suelo. Pasamos al área de ventas dónde diseñé los congeladores llenos de helado el cual fue simulado con lana de colores, el congelador cerrado con cristal e hierro. También coloqué varios dispensadores simulados con embudos y debajo sus trampillas que sería tipo desagüe. La madera para el diseño fue hecha con madera de acacia, al terminar todo el diseño me di cuenta que faltaba el lugar donde refrigerar la mayor cantidad de helados.
Como no había espacio para una cava cuarto tuve la idea de hacerlo bajo tierra, quité todo la tierra y cubrí las paredes con hierro dejé que el techo fuera el mismo suelo, coloqué vários barriles dentro y el acceso sería a través de escaleras y cerrado con una trampilla.
Del lado del cafetín, coloqué madera, varios dispensadores, barriles y un par de hornos.
Espero sea de su agrado esta nueva creación, pensaba dividirla en dos post pero así quedó mejor, debajo encontrarán las capturas del proceso y el diseño final.












Photos edited with InCollage
All screenshots were taken by me
Está genial esa heladería, me pregunto cuanta variedad de helado habrá jaja, normalmente yo asocio más el color rosado como un helado, el naranja no sé, el blanco y el marrón quedan bien y pegan mucho. Tengo muchos años que no voy a una heladería por cierto. Nah bromas aparte la construcción es genial, que bueno ver tus publicaciones otra vez. : )
Mantecado, chocolate, fresa, el naraja pues de naranja, uva, limón y muchísimos más. El que se te ocurra puede haber jajajaja. Gracias compañero
oye quedo genial se parece a un lugar al que fui el otro dia
Muchas gracias compañero